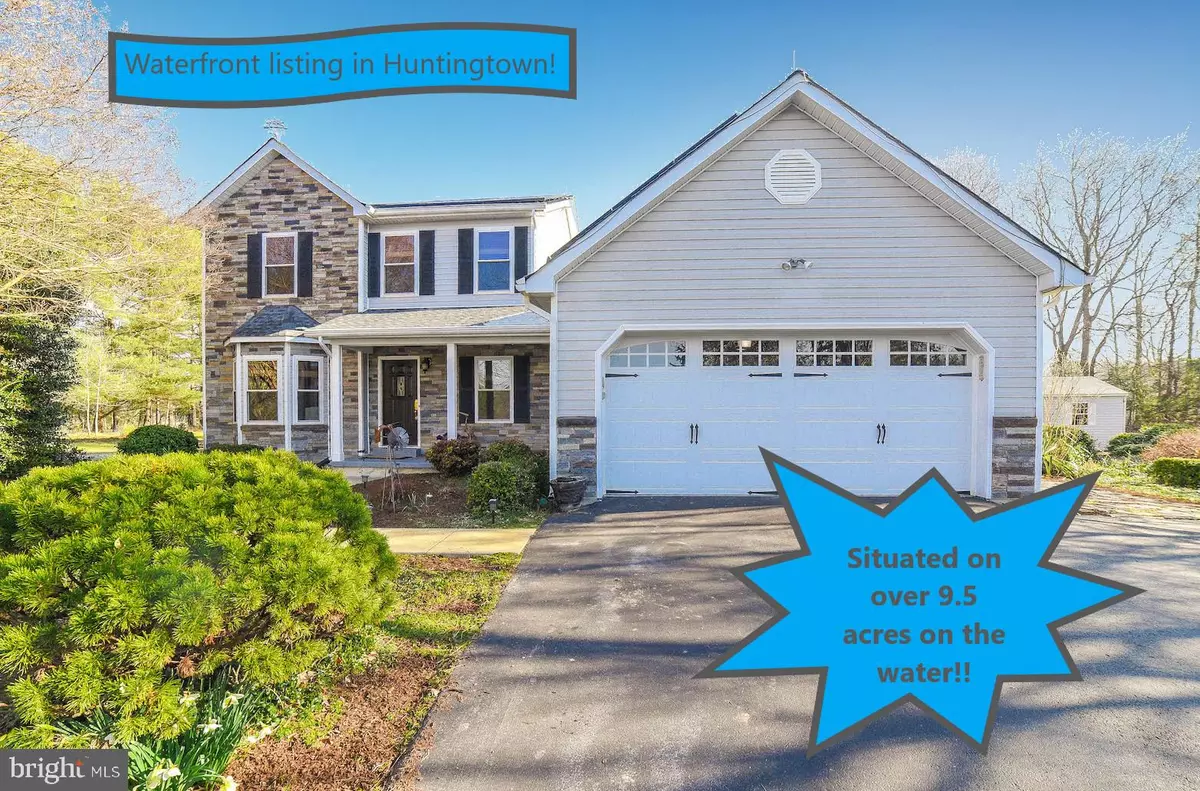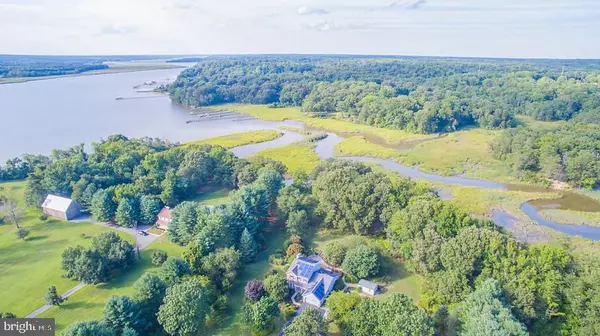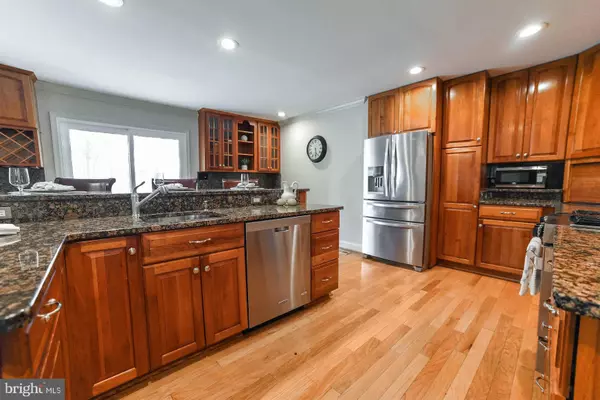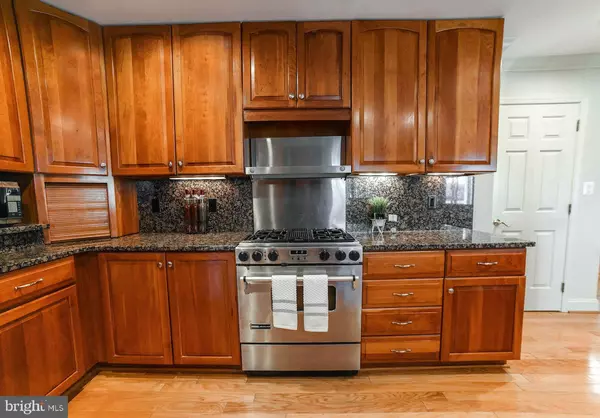$659,900
$659,900
For more information regarding the value of a property, please contact us for a free consultation.
3531 DEEP LANDING RD Huntingtown, MD 20639
4 Beds
3 Baths
2,770 SqFt
Key Details
Sold Price $659,900
Property Type Single Family Home
Sub Type Detached
Listing Status Sold
Purchase Type For Sale
Square Footage 2,770 sqft
Price per Sqft $238
Subdivision Deep Landing Estates
MLS Listing ID MDCA172190
Sold Date 11/14/19
Style Colonial
Bedrooms 4
Full Baths 2
Half Baths 1
HOA Fees $20/ann
HOA Y/N Y
Abv Grd Liv Area 2,770
Originating Board BRIGHT
Year Built 1997
Annual Tax Amount $6,956
Tax Year 2019
Lot Size 9.690 Acres
Acres 9.69
Property Description
JUST REDUCED!! Sellers will consider rent with option to buy! Don't live in Calvert County and be land locked. Purchase your personal park and have the beach at your fingertips every day. With almost ten acres landscaped to minimize your lawn maintenance, you have privacy and endless choices for your hobby. Launch your kayak from your back yard or use the community pier to crab, fish, boat or jet the Patuxent River. Equipped with electric, the community property features deep water with your own personal slip. You also have a nice beach and boat ramp. Grill at the beach and enjoy time with your kids crabbing, fishing or swimming in the river. You have the option to add your own boat lift if you wish. HMO dues are $250 annually.This 2,774 square foot house has first floor master with custom closet and marble spa bathroom on suite. Additional 3 bedroom and a family room upstairs. Flexible first floor plan with huge combination living room/dining room and cozy family room with make this the home of your dreams. Freshly painted with loads of storage, this house is move in ready. Upgrades include a new 50-year Roof, HVAC system, new LED lights throughout, patio doors with a warranty that conveys, and custom etched prairie groove windows. The house has ample storage, a huge pantry, and huge Granite counter tops with granite backsplah. Bar stools, upstairs office furniture, all shades, and blinds convey. First floor master is complete with custom closet and on-suite spas equipped with an air tub with mood lights, separate marble shower and double sinks. Backdoor access to the deck right from the master suite.Laundry room equipped with utility sink and additional informal custom closet.With a two zone heat system, the upstairs has three bedrooms, a family room, a full bathroom, and a separate office.House is move in ready with many upgrades to include fresh paint, low LED lights, new 50-year roof, etc. House has solar panels that are leased from Solar City. This contract is required to transfer. Equipped with 76 solar panels leased at $207 a month, meets all the electrical needs of the home.The backyard deck has additional footers to accommodate a hot tub outside of the MB door. A 125AMP sub panel is installed and ready for use.
Location
State MD
County Calvert
Zoning RES
Rooms
Other Rooms Living Room, Dining Room, Primary Bedroom, Bedroom 2, Bedroom 3, Bedroom 4, Kitchen, Family Room, Bathroom 2, Bathroom 3, Primary Bathroom
Main Level Bedrooms 1
Interior
Interior Features Attic, Combination Kitchen/Dining, Crown Moldings, Dining Area, Entry Level Bedroom, Family Room Off Kitchen, Floor Plan - Traditional, Kitchen - Country, Kitchen - Eat-In, Kitchen - Island, Primary Bath(s), Recessed Lighting, Walk-in Closet(s), Wood Floors
Heating Heat Pump(s), Zoned, Solar - Active
Cooling Ceiling Fan(s), Central A/C
Fireplaces Number 1
Equipment Built-In Microwave, Dishwasher, Dryer, Exhaust Fan, Oven/Range - Gas, Refrigerator, Stainless Steel Appliances, Stove, Washer
Appliance Built-In Microwave, Dishwasher, Dryer, Exhaust Fan, Oven/Range - Gas, Refrigerator, Stainless Steel Appliances, Stove, Washer
Heat Source Propane - Leased
Exterior
Parking Features Garage - Front Entry, Garage Door Opener
Garage Spaces 2.0
Water Access Y
Accessibility None
Attached Garage 2
Total Parking Spaces 2
Garage Y
Building
Story 2
Sewer Septic Exists
Water Well
Architectural Style Colonial
Level or Stories 2
Additional Building Above Grade, Below Grade
New Construction N
Schools
Elementary Schools Huntingtown
Middle Schools Plum Point
High Schools Huntingtown
School District Calvert County Public Schools
Others
Senior Community No
Tax ID 0502100274
Ownership Fee Simple
SqFt Source Estimated
Special Listing Condition Standard
Read Less
Want to know what your home might be worth? Contact us for a FREE valuation!

Our team is ready to help you sell your home for the highest possible price ASAP

Bought with Conor Stueckler • RE/MAX One
GET MORE INFORMATION





