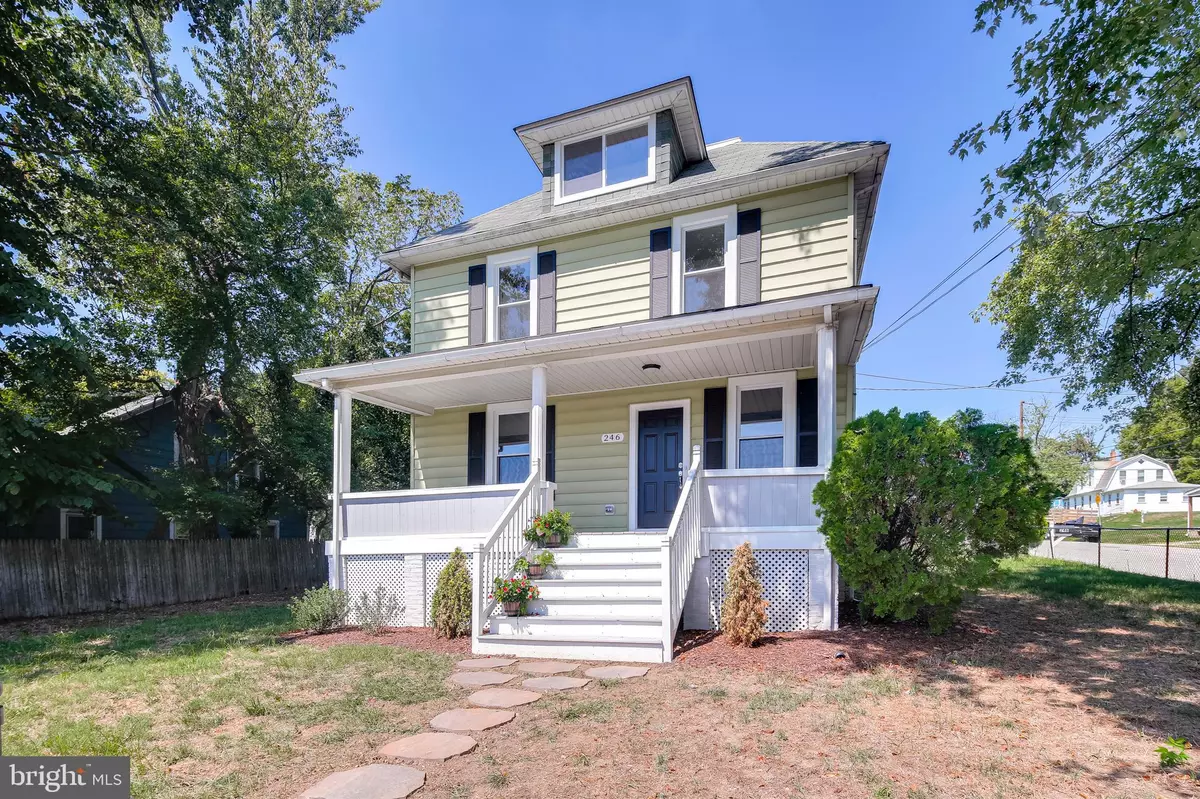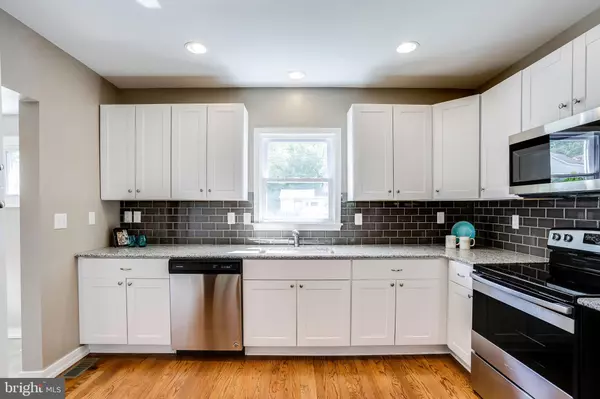$299,000
$299,000
For more information regarding the value of a property, please contact us for a free consultation.
246 2ND AVE Baltimore, MD 21227
4 Beds
3 Baths
2,246 SqFt
Key Details
Sold Price $299,000
Property Type Single Family Home
Sub Type Detached
Listing Status Sold
Purchase Type For Sale
Square Footage 2,246 sqft
Price per Sqft $133
Subdivision Landsdowne
MLS Listing ID MDBC471878
Sold Date 11/12/19
Style Transitional
Bedrooms 4
Full Baths 2
Half Baths 1
HOA Y/N N
Abv Grd Liv Area 2,246
Originating Board BRIGHT
Year Built 1910
Annual Tax Amount $2,768
Tax Year 2018
Lot Size 7,500 Sqft
Acres 0.17
Lot Dimensions 1.00 x
Property Description
Motivated seller! Completely renovated. New plumbing throughout. Rewired with new electrical. New dual-zoned HVAC system. New windows. New fixtures. New bathrooms. More! This home offers all of the character of a century-old home, yet shows and feels like a new home. Refinished hardwood floors combine with fresh neutral paint, abundant natural sunlight and an open floorplan that you are sure to love. Kitchen updates include new stainless-steel appliances, a subway tile backsplash, sparkling granite counters, new cabinets and a peninsula with seating space. The second level is home to three spacious bedrooms, including a lovely owners suite, which is flooded with natural light and a fabulous, brand new owners bath. The top level features a bonus fourth bedroom with a charming window seat and plenty of space! This home is completed by its serene, private setting; a fenced yard shaded by mature trees and off-street parking. You will love making memories in this one-of-a-kind, move-in ready beauty!
Location
State MD
County Baltimore
Zoning UNKNOWN
Rooms
Other Rooms Living Room, Dining Room, Bedroom 2, Bedroom 3, Bedroom 4, Kitchen, Basement, Foyer, Bedroom 1, Laundry, Bathroom 1, Bathroom 2, Bathroom 3
Basement Other
Interior
Interior Features Attic, Carpet, Combination Dining/Living, Combination Kitchen/Dining, Floor Plan - Open, Primary Bath(s), Recessed Lighting, Stall Shower, Upgraded Countertops, Wood Floors
Heating Forced Air, Zoned
Cooling Central A/C, Zoned
Equipment Built-In Microwave, Built-In Range, Dishwasher, Disposal, Dual Flush Toilets, Exhaust Fan, Icemaker, Microwave, Oven/Range - Electric, Refrigerator, Stainless Steel Appliances, Washer/Dryer Hookups Only, Water Heater
Appliance Built-In Microwave, Built-In Range, Dishwasher, Disposal, Dual Flush Toilets, Exhaust Fan, Icemaker, Microwave, Oven/Range - Electric, Refrigerator, Stainless Steel Appliances, Washer/Dryer Hookups Only, Water Heater
Heat Source Electric
Laundry Hookup, Main Floor
Exterior
Fence Chain Link
Water Access N
Accessibility None
Garage N
Building
Story 3+
Sewer Public Sewer
Water Public
Architectural Style Transitional
Level or Stories 3+
Additional Building Above Grade, Below Grade
New Construction N
Schools
School District Baltimore County Public Schools
Others
Senior Community No
Tax ID 04131302570100
Ownership Fee Simple
SqFt Source Estimated
Security Features Smoke Detector
Special Listing Condition Standard
Read Less
Want to know what your home might be worth? Contact us for a FREE valuation!

Our team is ready to help you sell your home for the highest possible price ASAP

Bought with Linda L Giovanni • Coldwell Banker Realty

GET MORE INFORMATION





