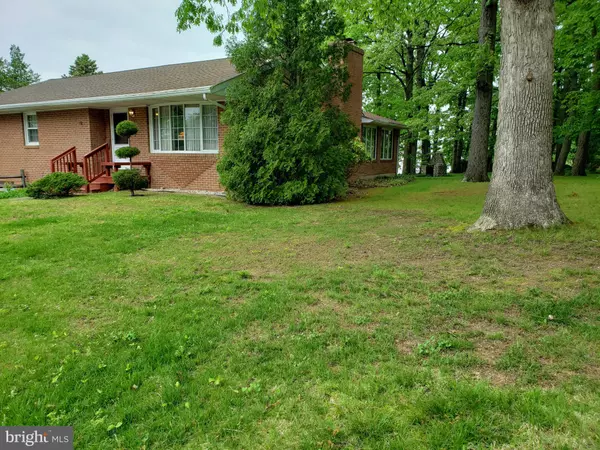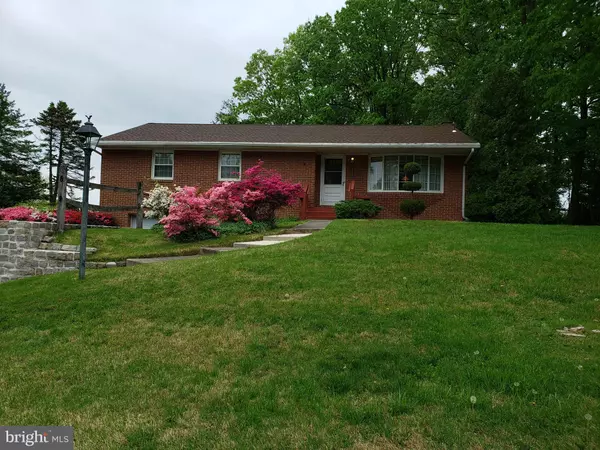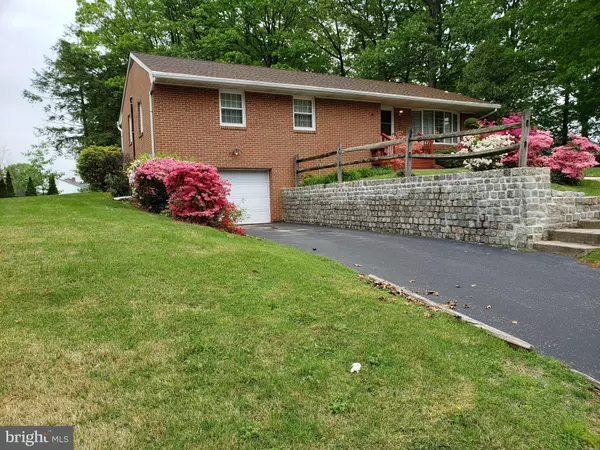$285,000
$285,000
For more information regarding the value of a property, please contact us for a free consultation.
4716 BALLYGAR RD Nottingham, MD 21236
2 Beds
2 Baths
2,871 SqFt
Key Details
Sold Price $285,000
Property Type Single Family Home
Sub Type Detached
Listing Status Sold
Purchase Type For Sale
Square Footage 2,871 sqft
Price per Sqft $99
Subdivision Silvergate
MLS Listing ID MDBC460422
Sold Date 11/12/19
Style Ranch/Rambler
Bedrooms 2
Full Baths 2
HOA Y/N N
Abv Grd Liv Area 1,725
Originating Board BRIGHT
Year Built 1969
Annual Tax Amount $3,533
Tax Year 2019
Lot Size 0.289 Acres
Acres 0.29
Lot Dimensions 1.00 x
Property Description
Imagine coming home to this stunning brick Perry Hall home. Comes with an additional .13 acre lot on the northwest side. Extra lot is enhanced with a beautiful mature Magnolia tree. Park 2-3 Cars in the driveway that features a custom cobble stone retaining wall and leads to a one car garage. Park-like grounds include a cobble stone barbecue, Slate patio. The Architectural Shingled Roof & Central AC have been replaced in the last 2 to 3 years. There is both Verizon Fiber and Comcast to this home. Enter into the spectacular living room with ceramic tile foyer area, wood floors, custom coat closet and view out the bay window. From there, venture this loved home. The eat-in kitchen with custom pantry is open to a spacious dining room with a stone fireplace and built-ins. The heated Florida/Sun-room room has a vaulted beamed ceiling with a slate floor, ceiling fan and lots of windows. There is 19X12 master bedroom with a walk-in closet. There is a hardwood floor under the bedroom carpet. The second bedroom has a walk-in closet. The bath has a large vanity with 2 separate sinks and a large linen closet. It also has a private room for the bath, shower, etc. Next - down the stairs to the lower level. Fully finished with a 21x18 ' family room that has a custom made stone wet bar ( a must see). Has a full bath, utility room, large storage room and laundry area. There are many locations where a 3rd bedroom can be arranged. The gas hot water heating system has 3 Zones; one for the Main level, one for the Florida room ,one for the Lower level. Includes Home Warranty. This home shows Pride of Ownership! Estate Sale! Make an appointment! Show and Sell! See and Buy!
Location
State MD
County Baltimore
Zoning 010
Direction South
Rooms
Other Rooms Living Room, Dining Room, Primary Bedroom, Bedroom 2, Kitchen, Family Room, Sun/Florida Room, Laundry, Storage Room, Utility Room, Bathroom 1, Bathroom 2
Basement Full, Connecting Stairway, Fully Finished, Garage Access, Heated, Outside Entrance, Interior Access, Windows
Main Level Bedrooms 2
Interior
Interior Features Attic, Built-Ins, Carpet, Ceiling Fan(s), Entry Level Bedroom, Family Room Off Kitchen, Exposed Beams, Floor Plan - Open, Floor Plan - Traditional, Kitchen - Country, Kitchen - Eat-In, Primary Bath(s), Pantry, Upgraded Countertops, Walk-in Closet(s), Window Treatments, Wood Floors, Wet/Dry Bar
Hot Water Natural Gas
Heating Baseboard - Hot Water, Zoned
Cooling Central A/C
Fireplaces Number 1
Fireplaces Type Equipment, Stone, Screen, Wood, Fireplace - Glass Doors
Equipment Cooktop, Dishwasher, Dryer - Gas, Oven - Wall, Range Hood, Washer, Water Heater
Furnishings No
Fireplace Y
Window Features Bay/Bow,Screens
Appliance Cooktop, Dishwasher, Dryer - Gas, Oven - Wall, Range Hood, Washer, Water Heater
Heat Source Natural Gas
Laundry Has Laundry, Lower Floor
Exterior
Parking Features Garage - Front Entry, Garage Door Opener
Garage Spaces 6.0
Water Access N
Roof Type Architectural Shingle
Accessibility None
Attached Garage 1
Total Parking Spaces 6
Garage Y
Building
Story 2
Sewer Public Sewer
Water Public
Architectural Style Ranch/Rambler
Level or Stories 2
Additional Building Above Grade, Below Grade
New Construction N
Schools
Elementary Schools Honeygo
Middle Schools Perry Hall
High Schools Perry Hall
School District Baltimore County Public Schools
Others
Senior Community No
Tax ID 04111119013220
Ownership Fee Simple
SqFt Source Estimated
Security Features Smoke Detector
Horse Property N
Special Listing Condition Standard
Read Less
Want to know what your home might be worth? Contact us for a FREE valuation!

Our team is ready to help you sell your home for the highest possible price ASAP

Bought with Thomas R Roach • Cummings & Co. Realtors

GET MORE INFORMATION





