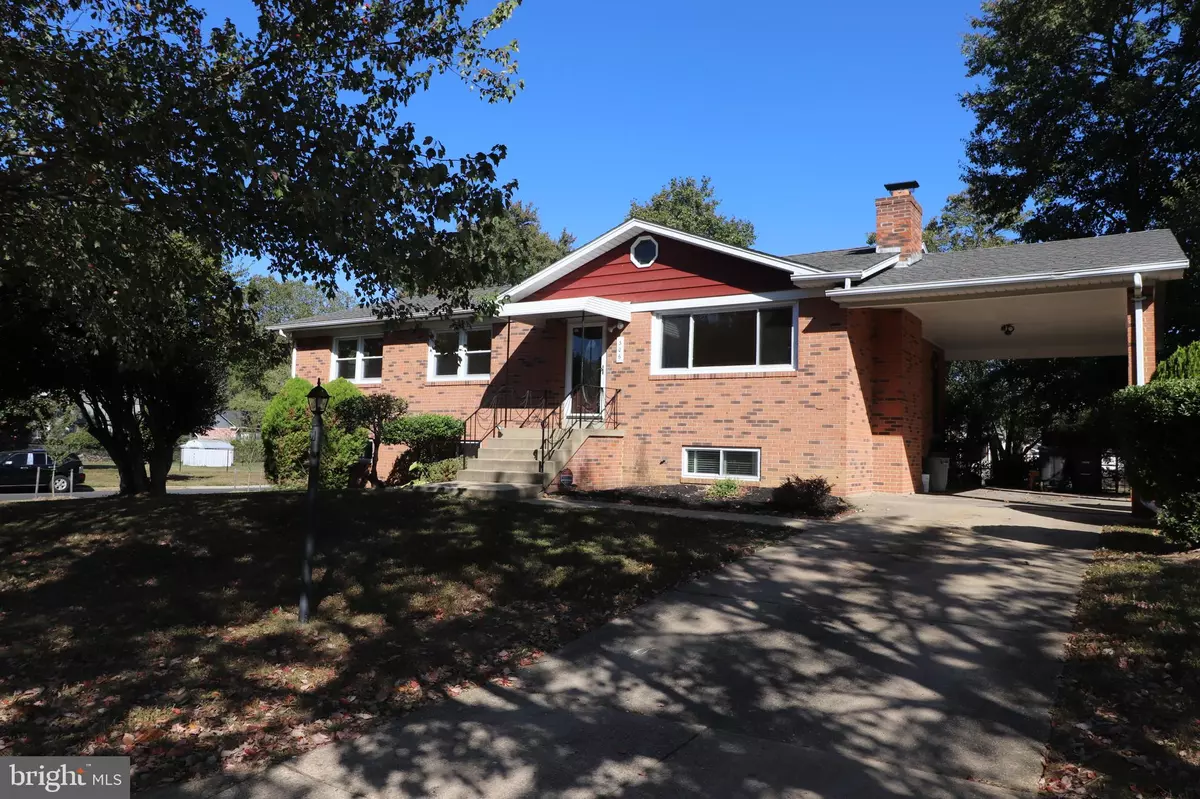$330,000
$330,000
For more information regarding the value of a property, please contact us for a free consultation.
306 DIAS DR Fort Washington, MD 20744
5 Beds
3 Baths
1,392 SqFt
Key Details
Sold Price $330,000
Property Type Single Family Home
Sub Type Detached
Listing Status Sold
Purchase Type For Sale
Square Footage 1,392 sqft
Price per Sqft $237
Subdivision Tantallon Square
MLS Listing ID MDPG531302
Sold Date 11/08/19
Style Ranch/Rambler
Bedrooms 5
Full Baths 3
HOA Y/N N
Abv Grd Liv Area 1,392
Originating Board BRIGHT
Year Built 1972
Annual Tax Amount $4,001
Tax Year 2018
Lot Size 0.259 Acres
Acres 0.26
Property Description
Welcome to this Beautiful Home with 5BR, 3 Full Baths. If you have a large family this is the perfect home for you, plenty of space to move around. Gleaming hardwood floors throughout the main level. Fully finished carpeted Basement includes a Kitchenette, 2 BRs, Fireplace, Laundry Room, etc. extra space and leads out to a large backyard. Situated in the heart of Fort Washington near shopping centers, National Harbor, etc.
Location
State MD
County Prince Georges
Zoning R80
Rooms
Basement Other
Main Level Bedrooms 3
Interior
Hot Water Natural Gas
Heating Forced Air
Cooling Central A/C
Fireplaces Number 1
Heat Source Natural Gas
Laundry Basement, Hookup
Exterior
Garage Spaces 1.0
Water Access N
Roof Type Architectural Shingle
Accessibility Other
Total Parking Spaces 1
Garage N
Building
Story 2
Sewer Public Sewer
Water Public
Architectural Style Ranch/Rambler
Level or Stories 2
Additional Building Above Grade, Below Grade
New Construction N
Schools
Elementary Schools Potomac Landing
Middle Schools Accokeek Academy
High Schools Friendly
School District Prince George'S County Public Schools
Others
Senior Community No
Tax ID 17050314104
Ownership Fee Simple
SqFt Source Estimated
Special Listing Condition Standard
Read Less
Want to know what your home might be worth? Contact us for a FREE valuation!

Our team is ready to help you sell your home for the highest possible price ASAP

Bought with MAX R MOLINA • Samson Properties

GET MORE INFORMATION





