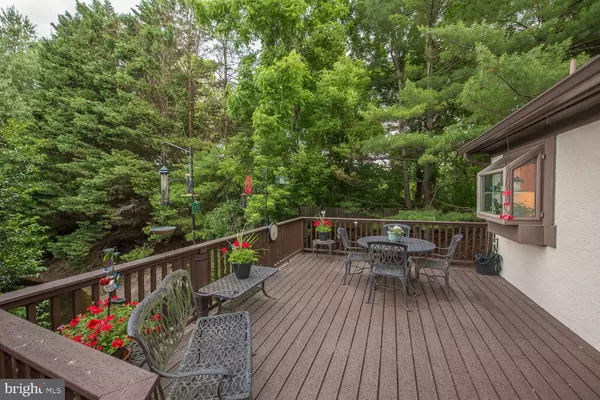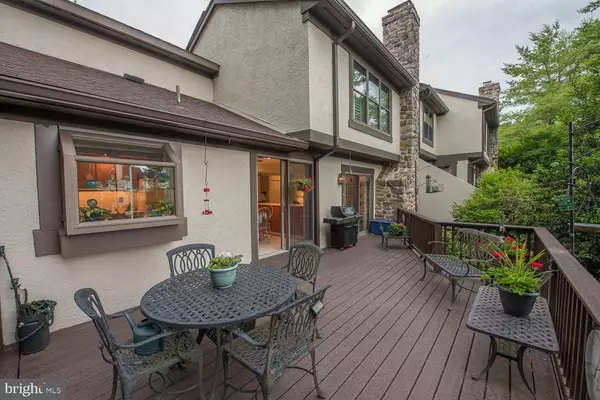$388,000
$399,000
2.8%For more information regarding the value of a property, please contact us for a free consultation.
410 MILLHOUSE POND DR Chesterbrook, PA 19087
2 Beds
2 Baths
2,320 SqFt
Key Details
Sold Price $388,000
Property Type Townhouse
Sub Type End of Row/Townhouse
Listing Status Sold
Purchase Type For Sale
Square Footage 2,320 sqft
Price per Sqft $167
Subdivision Chesterbrook
MLS Listing ID PACT481388
Sold Date 11/07/19
Style Carriage House
Bedrooms 2
Full Baths 2
HOA Fees $380/mo
HOA Y/N Y
Abv Grd Liv Area 2,320
Originating Board BRIGHT
Year Built 1983
Annual Tax Amount $4,908
Tax Year 2018
Lot Size 0.538 Acres
Acres 0.54
Lot Dimensions 0.00 x 0.00
Property Description
Welcome home to The Ponds , one of the only townhome communities on the Mainline featuring a spectacular view of your own private fountain! This Townhome has it all, and now is the perfect time of year to enjoy the view on your own maintenance-free Trek deck while watching and listening to the birds after a long day. Pull into your private cul-de-sac and attached two-car garage. As you enter the foyer, you are greeted to cathedral ceilings, a step-down living room with a gas fireplace, and a stately seating area complete with plantation shutters. The kitchen features white Corian countertops and beautiful sliders with breath-taking views of the fountain and ponds. A garden window for all your plants sits over the sink, and the large breakfast bar with built-in wet sink complete this fabulous eat -in kitchen. The family room is open off the kitchen and has a gas fireplace with another set of sliders leading to the spectacular deck. The first floor is completed by a pantry closet, laundry room and powder room. The second floor features a master suite which also has breathtaking views of the ponds and fountain. The large windows are complete with plantation shutters, and the master bath has a separate dressing area with double sinks and a spacious walk-in closet. There is a second bedroom with its own bathroom, and a loft/office that could be converted to a third bedroom if desired.The HOA covers all your exterior maintenance including the roof, which is a tremendous asset. The location is ideal, close to Valley Forge Park and walking trails, convenient to shopping, restaurants, and is in the award-winning Tredyffrin/Easttown school district. This beautiful space is ready for you to call it home!
Location
State PA
County Chester
Area Tredyffrin Twp (10343)
Zoning R4
Rooms
Other Rooms Living Room, Dining Room, Primary Bedroom, Bedroom 2, Kitchen, Den, Laundry, Loft
Basement Full, Unfinished
Interior
Interior Features Breakfast Area, Carpet, Ceiling Fan(s), Combination Dining/Living, Crown Moldings, Dining Area, Family Room Off Kitchen, Kitchen - Eat-In, Kitchen - Gourmet, Primary Bath(s), Stall Shower, Upgraded Countertops, Walk-in Closet(s), Wet/Dry Bar, WhirlPool/HotTub, Window Treatments, Floor Plan - Open, Formal/Separate Dining Room, Recessed Lighting, Skylight(s), Soaking Tub, Store/Office, Tub Shower, Wood Floors
Hot Water Natural Gas
Heating Forced Air
Cooling Central A/C
Flooring Carpet, Ceramic Tile, Hardwood
Fireplaces Number 2
Fireplaces Type Gas/Propane, Mantel(s), Marble
Equipment Built-In Microwave, Dishwasher, Disposal, Microwave, Oven - Self Cleaning, Refrigerator, Washer, Oven/Range - Electric
Fireplace Y
Appliance Built-In Microwave, Dishwasher, Disposal, Microwave, Oven - Self Cleaning, Refrigerator, Washer, Oven/Range - Electric
Heat Source Natural Gas
Laundry Main Floor
Exterior
Exterior Feature Deck(s), Porch(es)
Parking Features Garage - Front Entry, Garage Door Opener
Garage Spaces 4.0
Utilities Available Cable TV, Electric Available, Natural Gas Available, Phone, Propane, Sewer Available
Amenities Available Swimming Pool, Tennis Courts
Water Access N
View Pond, Water
Accessibility Other
Porch Deck(s), Porch(es)
Attached Garage 2
Total Parking Spaces 4
Garage Y
Building
Story 2.5
Foundation Active Radon Mitigation
Sewer Public Sewer
Water Public
Architectural Style Carriage House
Level or Stories 2.5
Additional Building Above Grade, Below Grade
Structure Type 9'+ Ceilings,2 Story Ceilings,Vaulted Ceilings
New Construction N
Schools
Elementary Schools Valley Forge
Middle Schools V Forge
High Schools Conestogoa
School District Tredyffrin-Easttown
Others
Pets Allowed Y
HOA Fee Include Common Area Maintenance,Ext Bldg Maint,Lawn Maintenance,Snow Removal,Trash
Senior Community No
Tax ID 43-05F-0121
Ownership Fee Simple
SqFt Source Assessor
Acceptable Financing Cash, FHA, Conventional
Horse Property N
Listing Terms Cash, FHA, Conventional
Financing Cash,FHA,Conventional
Special Listing Condition Standard
Pets Allowed Case by Case Basis
Read Less
Want to know what your home might be worth? Contact us for a FREE valuation!

Our team is ready to help you sell your home for the highest possible price ASAP

Bought with Leonard Pekofsky • Providence Realty Services Inc

GET MORE INFORMATION





