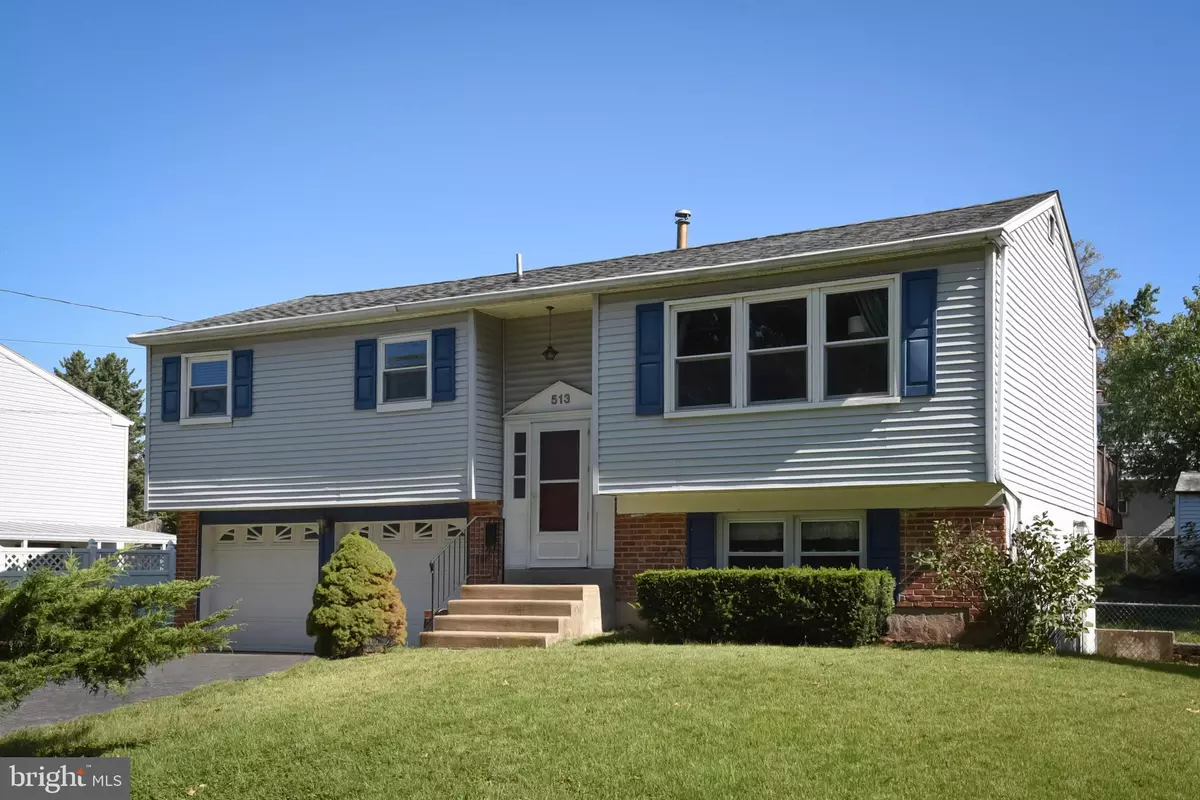$306,000
$299,900
2.0%For more information regarding the value of a property, please contact us for a free consultation.
513 VIRGINIA AVE Phoenixville, PA 19460
3 Beds
2 Baths
1,365 SqFt
Key Details
Sold Price $306,000
Property Type Single Family Home
Sub Type Detached
Listing Status Sold
Purchase Type For Sale
Square Footage 1,365 sqft
Price per Sqft $224
Subdivision None Available
MLS Listing ID PACT488746
Sold Date 11/08/19
Style Bi-level
Bedrooms 3
Full Baths 1
Half Baths 1
HOA Y/N N
Abv Grd Liv Area 1,365
Originating Board BRIGHT
Year Built 1964
Annual Tax Amount $5,117
Tax Year 2019
Lot Size 6,965 Sqft
Acres 0.16
Lot Dimensions 0.00 x 0.00
Property Description
Have you been waiting for that perfect single home to come on the market in Phoenixville? This is it! Pride of ownership abounds. What a fantastic location that is so walkable to everything-schools, parks, nightlife, and dining. This lovely home has been beautifully updated and meticulously maintained. Welcome inside to a beautiful open floor plan with hardwood floors, fresh neutral paint, crisp white trim and plenty of natural light. There is so much detail to enjoy. The foyer has a high ceiling with rich shiplap, a striking chandelier, freshly painted wrought iron railings and hardwood stairs leading to the main level. Spacious, light and airy, you and your family and friends will find this is the place to be! The living room has a triple window and overlooks the foyer with iron railing, allowing a full view of the floor to ceiling contrasting shiplap. The adjacent dining room has a ceiling fan and is open to the spacious kitchen with breakfast peninsula. Sliding doors fill the room with light and open to a newly stained deck for your outdoor entertaining. Carefully designed to remain open and functional, the kitchen has everything just right with all stainless steel appliances, recessed lighting and custom 42 inch maple cabinetry accented with textured glass fronts and stainless steel hardware. Beneath the window is a large oversized stainless steel sink that has a gooseneck faucet with sprayer extension and a disposal. You'll appreciate the beautiful tile backsplash, all the counter and storage space and the upgraded stainless steel appliances including a French door refrigerator with ice maker, dishwasher, built-in microwave and gas range with griddle. Wander down the hall to the bedrooms located on the opposite end of the home. The hall has a convenient coat closet and a large updated full bath with waterproof luxury vinyl tile, beautiful furniture style vanity with trough sink, and tub with a one piece subway tile look shower surround. All the bedrooms have hardwood floors and ceiling fans. The spacious master bedroom has double closets. More living space can be found on the lower level. A sunny family room with newer Berber carpet gives everyone room to spread out and there is an office with an exterior entrance, a half bath and laundry room with built-in cabinets and Maytag washer and dryer included. Find more storage under the stairs and inside access to a 2 car garage! So much has been done to make this home comfortable and worry free for you, including an AHS one year home warranty Arcoaire gas heater, new roof (2017), programmable thermostat, sump pump with Drylok waterproofing system, double hung windows, a temperature controlled attic fan, automatic garage doors with remote and keypad entry and a fully fenced rear yard. Make your appointment to see this wonderful home quickly!
Location
State PA
County Chester
Area Phoenixville Boro (10315)
Zoning NCR3
Rooms
Other Rooms Living Room, Dining Room, Primary Bedroom, Bedroom 2, Bedroom 3, Kitchen, Family Room, Laundry, Office
Basement Daylight, Full, Fully Finished, Interior Access, Outside Entrance, Side Entrance, Sump Pump, Walkout Level, Water Proofing System, Windows
Main Level Bedrooms 3
Interior
Interior Features Ceiling Fan(s), Wood Floors, Attic/House Fan, Floor Plan - Open, Kitchen - Island, Recessed Lighting, Tub Shower
Hot Water Natural Gas
Heating Central, Programmable Thermostat
Cooling Central A/C
Flooring Hardwood, Tile/Brick, Laminated, Carpet
Equipment Built-In Microwave, Dishwasher, Disposal, Dryer, Icemaker, Oven - Self Cleaning, Oven/Range - Gas, Refrigerator, Stainless Steel Appliances, Washer, Water Heater
Furnishings No
Fireplace N
Window Features Double Hung,Sliding
Appliance Built-In Microwave, Dishwasher, Disposal, Dryer, Icemaker, Oven - Self Cleaning, Oven/Range - Gas, Refrigerator, Stainless Steel Appliances, Washer, Water Heater
Heat Source Natural Gas
Laundry Lower Floor
Exterior
Exterior Feature Deck(s)
Parking Features Built In, Garage - Front Entry, Garage Door Opener, Inside Access
Garage Spaces 2.0
Fence Rear
Utilities Available Cable TV, Phone
Water Access N
Roof Type Architectural Shingle,Pitched
Accessibility None
Porch Deck(s)
Attached Garage 2
Total Parking Spaces 2
Garage Y
Building
Lot Description Front Yard, Rear Yard, SideYard(s), Landscaping, Level, Open, Trees/Wooded
Story 2
Sewer Public Sewer
Water Public
Architectural Style Bi-level
Level or Stories 2
Additional Building Above Grade
Structure Type High,Dry Wall,Wood Walls
New Construction N
Schools
High Schools Phoenixville Area
School District Phoenixville Area
Others
Senior Community No
Tax ID 15-12 -0531
Ownership Fee Simple
SqFt Source Assessor
Security Features Smoke Detector
Acceptable Financing Cash, Conventional, FHA, VA
Horse Property N
Listing Terms Cash, Conventional, FHA, VA
Financing Cash,Conventional,FHA,VA
Special Listing Condition Standard
Read Less
Want to know what your home might be worth? Contact us for a FREE valuation!

Our team is ready to help you sell your home for the highest possible price ASAP

Bought with Nicholas Cobler Sommer • Long & Foster Real Estate, Inc.
GET MORE INFORMATION





