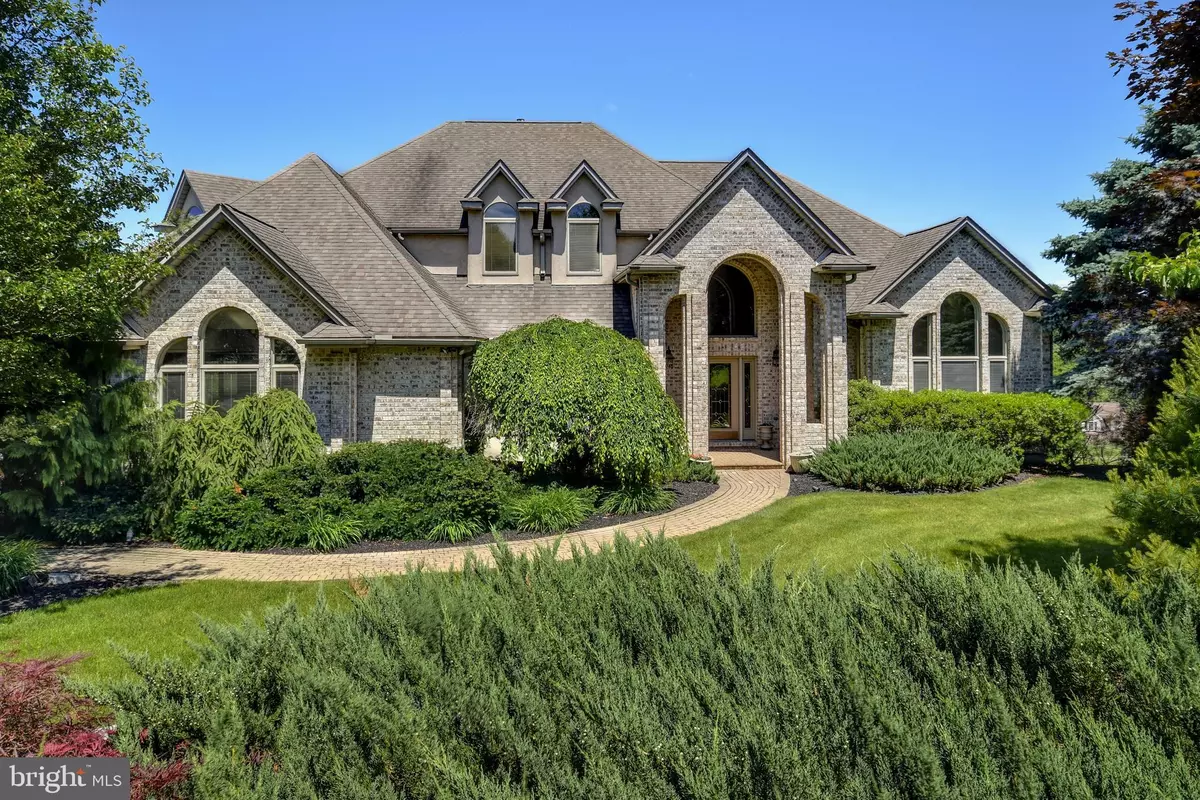$627,500
$659,000
4.8%For more information regarding the value of a property, please contact us for a free consultation.
5365 MILLSTONE CT Orefield, PA 18069
4 Beds
5 Baths
5,421 SqFt
Key Details
Sold Price $627,500
Property Type Single Family Home
Sub Type Detached
Listing Status Sold
Purchase Type For Sale
Square Footage 5,421 sqft
Price per Sqft $115
Subdivision Grist Mill Estates
MLS Listing ID PALH111530
Sold Date 10/28/19
Style Colonial
Bedrooms 4
Full Baths 4
Half Baths 1
HOA Y/N N
Abv Grd Liv Area 3,904
Originating Board BRIGHT
Year Built 1999
Annual Tax Amount $10,339
Tax Year 2020
Lot Size 1.584 Acres
Acres 1.58
Lot Dimensions 0.00 x 0.00
Property Description
This sophisticated all brick home sits majestically on the crest of a hillside dotted with fruit trees, offering panoramic views that encompass the historic Rex Covered Bridge and tall trees of the nearby nature preserve. A soaring 2-story foyer welcomes you to this elegant home, with hardwood floors and a wide, curving staircase. The formal living room features a gas fireplace and French doors that invite you to the covered Trex deck to appreciate stunning pastoral views. The nearby open dining room flows easily into the wet bar, large kitchen, breakfast nook, and family room featuring a floor-to-ceiling stone fireplace with gas insert. The first-floor master features 12 ceilings, a large walk-in closet, and oversized bath with jetted soaking tub. An office and laundry room complete the first floor, while a second Trex deck and attached 4-car garage are enviable amenities. All 3 upstairs bedrooms feature walk-in closets and en suite bathrooms with plenty of storage space. The finished walkout lower level includes a recreation room with gas fireplace, a large exercise room, multi-purpose room and sliding doors to a partially covered patio accented with brick walls and access to the over 1.5 acre property.Millstone is within easy walking distance of the Trexler Nature Preserve, which offers 18 miles of walking and hiking trails on over 1,000 protected acres. This move-in ready property is located in the Parkland school district, with easy access to shopping, dining, and commuter routes.
Location
State PA
County Lehigh
Area North Whitehall Twp (12316)
Zoning AR
Rooms
Other Rooms Living Room, Dining Room, Primary Bedroom, Bedroom 2, Bedroom 3, Bedroom 4, Kitchen, Family Room, Den, Foyer, Breakfast Room, Exercise Room, Laundry, Other, Office, Utility Room, Bonus Room, Primary Bathroom, Full Bath, Half Bath
Basement Full
Main Level Bedrooms 1
Interior
Interior Features Breakfast Area, Built-Ins, Butlers Pantry, Carpet, Ceiling Fan(s), Curved Staircase, Entry Level Bedroom, Family Room Off Kitchen, Formal/Separate Dining Room, Intercom, Kitchen - Eat-In, Primary Bath(s), Recessed Lighting, Skylight(s), Walk-in Closet(s), Water Treat System, Wood Floors
Heating Baseboard - Hot Water
Cooling Central A/C
Fireplaces Number 2
Fireplaces Type Gas/Propane
Equipment Built-In Microwave, Cooktop, Dishwasher, Dryer, Exhaust Fan, Extra Refrigerator/Freezer, Oven - Double, Oven - Wall, Oven/Range - Electric, Refrigerator, Washer
Fireplace Y
Appliance Built-In Microwave, Cooktop, Dishwasher, Dryer, Exhaust Fan, Extra Refrigerator/Freezer, Oven - Double, Oven - Wall, Oven/Range - Electric, Refrigerator, Washer
Heat Source Oil
Laundry Main Floor
Exterior
Parking Features Additional Storage Area, Garage Door Opener, Inside Access, Oversized
Garage Spaces 3.0
Water Access N
View Panoramic, Scenic Vista, Trees/Woods
Roof Type Asphalt
Accessibility None
Attached Garage 3
Total Parking Spaces 3
Garage Y
Building
Story 2
Sewer On Site Septic
Water Well
Architectural Style Colonial
Level or Stories 2
Additional Building Above Grade, Below Grade
New Construction N
Schools
School District Parkland
Others
Senior Community No
Tax ID 546821245721-00001
Ownership Fee Simple
SqFt Source Estimated
Horse Property N
Special Listing Condition Standard
Read Less
Want to know what your home might be worth? Contact us for a FREE valuation!

Our team is ready to help you sell your home for the highest possible price ASAP

Bought with Non Member • Non Subscribing Office
GET MORE INFORMATION





