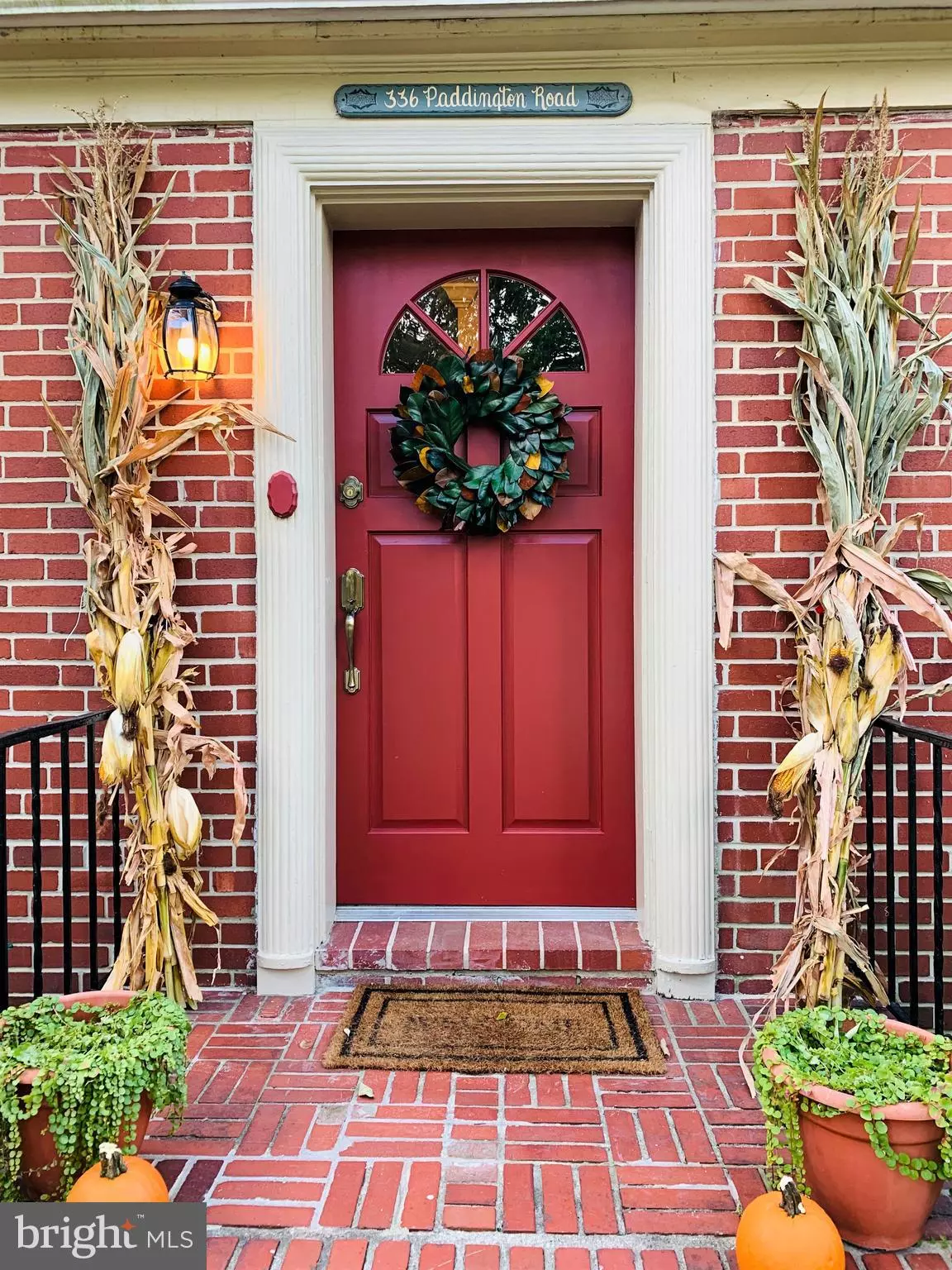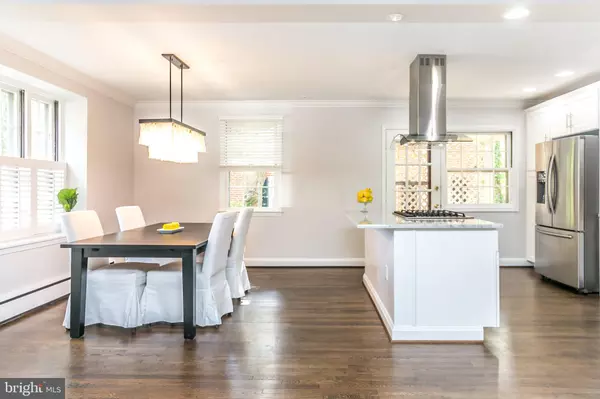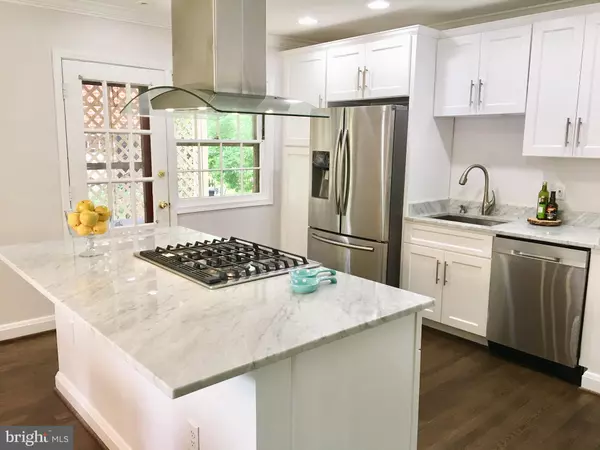$389,000
$389,900
0.2%For more information regarding the value of a property, please contact us for a free consultation.
336 PADDINGTON RD Baltimore, MD 21212
4 Beds
3 Baths
2,506 SqFt
Key Details
Sold Price $389,000
Property Type Single Family Home
Sub Type Detached
Listing Status Sold
Purchase Type For Sale
Square Footage 2,506 sqft
Price per Sqft $155
Subdivision Greater Homeland Historic District
MLS Listing ID MDBA484994
Sold Date 11/08/19
Style Cape Cod
Bedrooms 4
Full Baths 2
Half Baths 1
HOA Fees $19/ann
HOA Y/N Y
Abv Grd Liv Area 1,806
Originating Board BRIGHT
Year Built 1940
Annual Tax Amount $6,249
Tax Year 2019
Lot Size 8,598 Sqft
Acres 0.2
Property Description
OPEN Sunday Sep. 22, from 1:00-3:00pm. You've found it!! Extremely rare find in one of the most sought-after neighborhoods in Baltimore. This capecod features a beautiful blend of historic elegance with the desired design of the modern homeowner. Incredible Value, with over 2500sf of living space. Open Main Level. NEW Kitchen (2017). NEW Boiler(2107). New Finished Lower Level w. Separate, finished laundry. Your entrance will be met with rich, refinished hardwood floors, fresh paint, large windows, open & airy living room w. romantic wood-burning fireplace, and an exemplary custom kitchen. Features include luxurious marble countertops, highend SS appliances, island seating, crown molding and whimsical lighting. Main Level has 2 bedrms & full bath providing for those looking for 1-Level Living . Upper Level features 2 more light-drenched bedrooms and updated full bath. Expansive LL Family Room with tile flooring provides limitless potential. Large storage room/workshop could also be converted to 5th bedroom. All renovations (and new boiler) done within the last 2 years. Welcome Home to Homeland!
Location
State MD
County Baltimore City
Zoning R-3
Direction Northeast
Rooms
Other Rooms Living Room, Bedroom 2, Bedroom 3, Bedroom 4, Kitchen, Family Room, Bedroom 1, Storage Room, Utility Room, Bathroom 1, Bathroom 2, Bathroom 3
Basement Fully Finished, Interior Access, Outside Entrance, Walkout Stairs, Heated, Improved, Space For Rooms, Water Proofing System, Workshop
Main Level Bedrooms 2
Interior
Interior Features Combination Kitchen/Dining, Crown Moldings, Combination Kitchen/Living, Combination Dining/Living, Dining Area, Entry Level Bedroom, Family Room Off Kitchen, Floor Plan - Open, Kitchen - Gourmet, Kitchen - Island, Kitchen - Table Space, Recessed Lighting, Bathroom - Tub Shower, Upgraded Countertops, Window Treatments, Wood Floors
Hot Water Oil
Heating Hot Water, Baseboard - Hot Water
Cooling Central A/C, Other
Flooring Hardwood, Ceramic Tile
Fireplaces Number 1
Fireplaces Type Fireplace - Glass Doors, Wood
Equipment Refrigerator, Oven/Range - Gas, Range Hood, Built-In Microwave, Dishwasher, Disposal, Washer - Front Loading, Dryer - Front Loading, Icemaker
Furnishings No
Fireplace Y
Window Features Screens,Storm,Wood Frame
Appliance Refrigerator, Oven/Range - Gas, Range Hood, Built-In Microwave, Dishwasher, Disposal, Washer - Front Loading, Dryer - Front Loading, Icemaker
Heat Source Oil
Laundry Lower Floor
Exterior
Exterior Feature Porch(es), Roof
Fence Picket, Wood, Partially
Amenities Available Lake, Common Grounds, Jog/Walk Path
Water Access N
Roof Type Slate
Accessibility Doors - Lever Handle(s), Level Entry - Main
Porch Porch(es), Roof
Garage N
Building
Lot Description Front Yard, Landscaping, Level, Road Frontage, SideYard(s), Corner
Story 3+
Sewer Public Sewer
Water Public
Architectural Style Cape Cod
Level or Stories 3+
Additional Building Above Grade, Below Grade
Structure Type Plaster Walls,Dry Wall
New Construction N
Schools
School District Baltimore City Public Schools
Others
Senior Community No
Tax ID 0327115022 018A
Ownership Fee Simple
SqFt Source Assessor
Security Features Carbon Monoxide Detector(s),Smoke Detector
Horse Property N
Special Listing Condition Standard
Read Less
Want to know what your home might be worth? Contact us for a FREE valuation!

Our team is ready to help you sell your home for the highest possible price ASAP

Bought with Alyssia K. Essig

GET MORE INFORMATION





