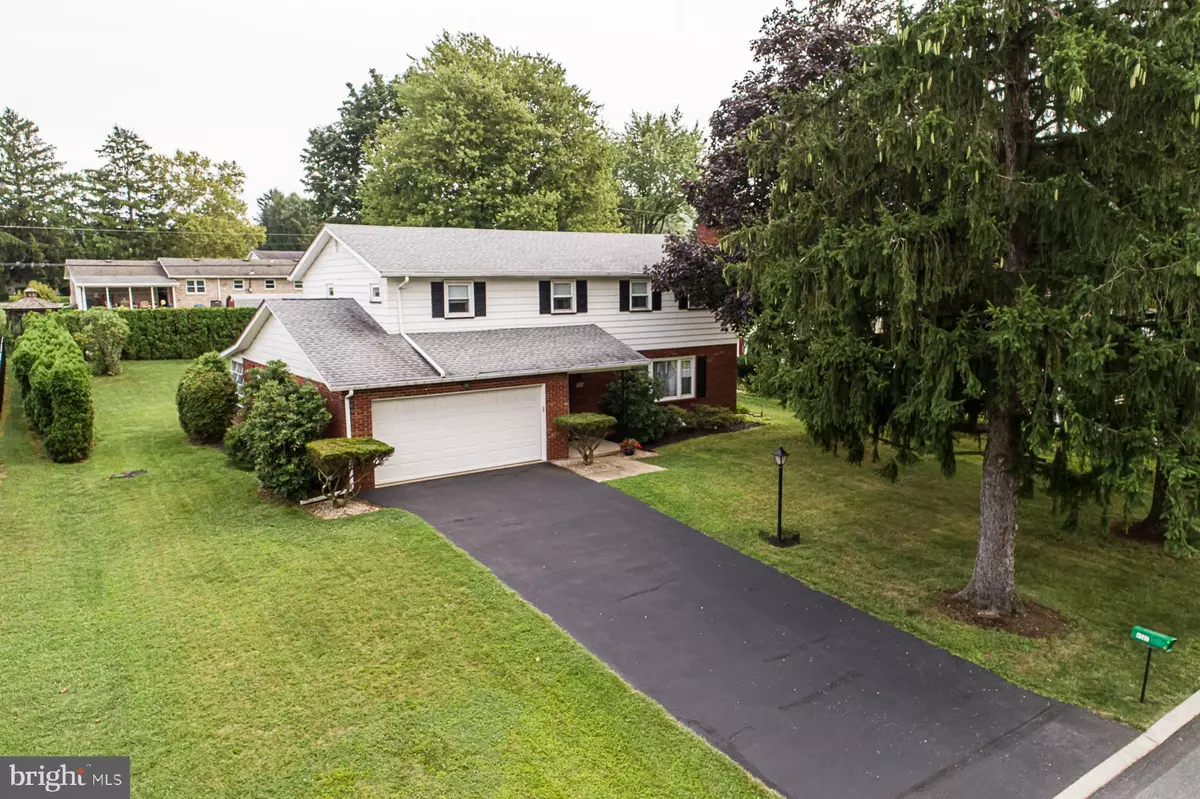$300,000
$305,000
1.6%For more information regarding the value of a property, please contact us for a free consultation.
4562 CALVERT ST Center Valley, PA 18034
5 Beds
3 Baths
2,683 SqFt
Key Details
Sold Price $300,000
Property Type Single Family Home
Sub Type Detached
Listing Status Sold
Purchase Type For Sale
Square Footage 2,683 sqft
Price per Sqft $111
Subdivision Afton Village
MLS Listing ID PALH112270
Sold Date 11/04/19
Style Colonial
Bedrooms 5
Full Baths 2
Half Baths 1
HOA Y/N N
Abv Grd Liv Area 2,218
Originating Board BRIGHT
Year Built 1964
Annual Tax Amount $5,227
Tax Year 2020
Lot Size 0.293 Acres
Acres 0.29
Lot Dimensions 88.00 x 145.00
Property Description
Now being offered in the heart of Southern Lehigh & Center Valley, a 5 bedroom 2 1/2 bathroom brick Colonial - minutes from local parks, schools, shopping & commutes. This house has over 2,600 sq. ft of finished square footage, a 2 car garage, secluded backyard, finished basement and is located in the heart of Afton Village, 1 block from Hopewell Elementary School and new park adjacent to the school. This home boasts 5 full bedrooms, living room, family room AND additional recreational room in the basement. The entire home has untouched and gleaming hardwood oak flooring underneath any remaining carpet. Plenty of closet space, first floor laundry and beautifully kept brick exterior. New AC in 2018 & new roof in 2012. The list for this immaculate home goes on and on.
Location
State PA
County Lehigh
Area Upper Saucon Twp (12322)
Zoning R-2
Rooms
Other Rooms Living Room, Dining Room, Primary Bedroom, Bedroom 2, Bedroom 3, Bedroom 4, Bedroom 5, Kitchen, Game Room, Family Room, Foyer, Sun/Florida Room, Laundry, Primary Bathroom, Full Bath, Half Bath
Basement Full
Interior
Heating Radiant
Cooling Central A/C
Fireplaces Number 1
Heat Source Electric
Exterior
Parking Features Garage Door Opener, Inside Access
Garage Spaces 2.0
Water Access N
Accessibility None
Attached Garage 2
Total Parking Spaces 2
Garage Y
Building
Story 2
Sewer Public Septic
Water Public
Architectural Style Colonial
Level or Stories 2
Additional Building Above Grade, Below Grade
New Construction N
Schools
Elementary Schools Hopewell
Middle Schools Southern Lehigh
High Schools Southern Lehigh
School District Southern Lehigh
Others
Senior Community No
Tax ID 641456159656-00001
Ownership Fee Simple
SqFt Source Assessor
Special Listing Condition Standard
Read Less
Want to know what your home might be worth? Contact us for a FREE valuation!

Our team is ready to help you sell your home for the highest possible price ASAP

Bought with Humera Khawaja • RE/MAX Unlimited Real Estate
GET MORE INFORMATION





