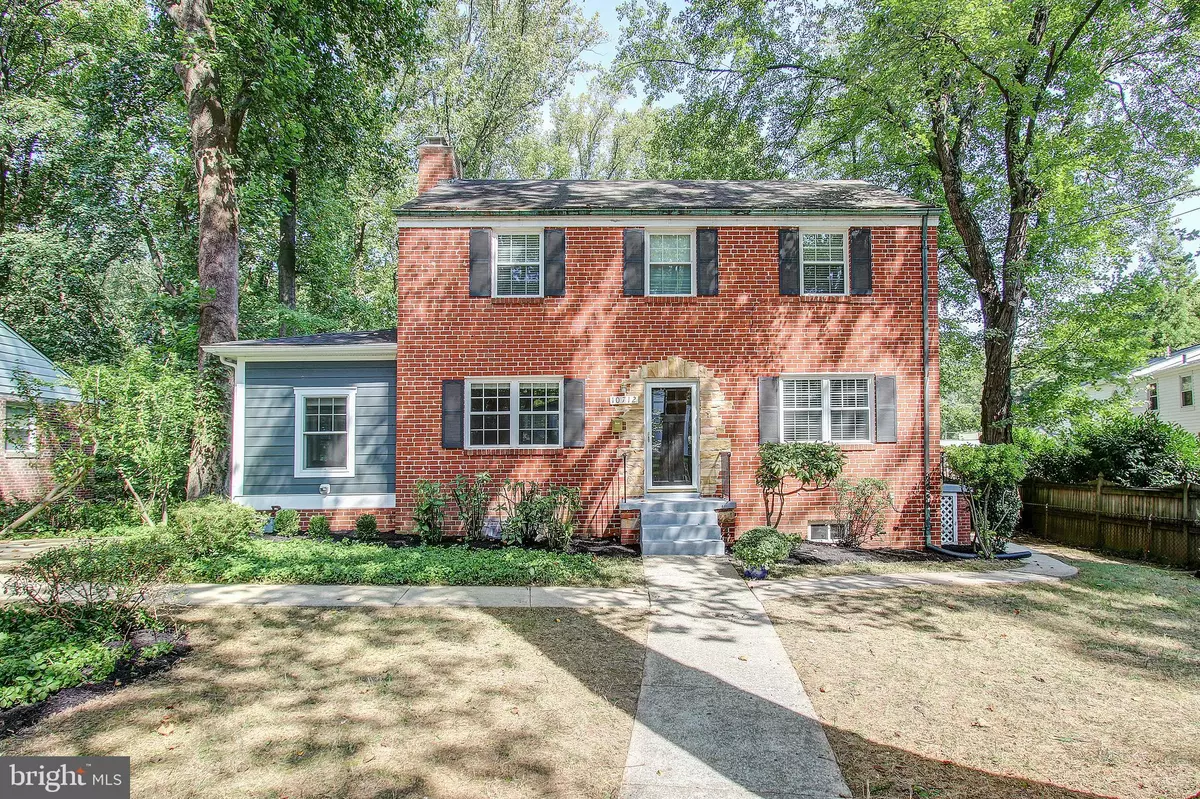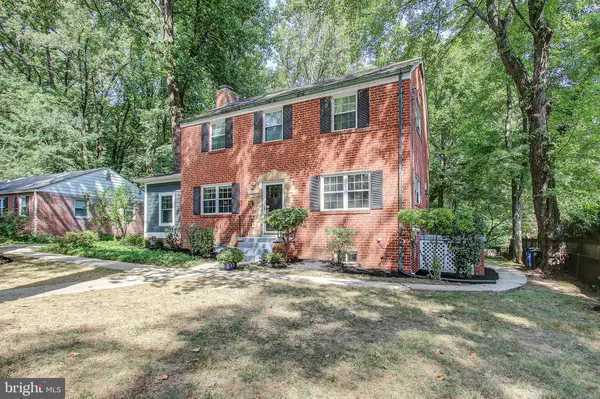$575,000
$575,000
For more information regarding the value of a property, please contact us for a free consultation.
10712 LORAIN AVE Silver Spring, MD 20901
3 Beds
2 Baths
2,342 SqFt
Key Details
Sold Price $575,000
Property Type Single Family Home
Sub Type Detached
Listing Status Sold
Purchase Type For Sale
Square Footage 2,342 sqft
Price per Sqft $245
Subdivision Woodmoor
MLS Listing ID MDMC679320
Sold Date 11/04/19
Style Colonial
Bedrooms 3
Full Baths 1
Half Baths 1
HOA Y/N N
Abv Grd Liv Area 1,568
Originating Board BRIGHT
Year Built 1951
Annual Tax Amount $5,349
Tax Year 2019
Lot Size 8,328 Sqft
Acres 0.19
Property Description
OPEN HOUSE CANCELLED! Charming colonial in the heart of sought after Woodmoor community. The main level boasts a spacious and inviting living room as well as a large kitchen with tons of cabinets that opens to the dining room. The newly renovated den, home office or playroom is filled with natural light and offers endless possibilities. The main level also features a powder room that has been on your list. Throughout the home you will find custom shades, beautiful built-in's and wood floors. Upstairs you will find three bedrooms with ample closet space and a full bath. The lower level features a large family room, laundry room,quarter bath and tons of storage. The fully fenced backyard borders Northwest Branch offering lots of privacy and the perfect place to host a BBQ. The Woodmoor community hosts a number of events throughout the year including Fourth of July Parade, Oktoberfest, and a holiday tree lighting. Blocks to parks, coffee, deli, CVS, restaurants and more. The location is a commuters dream with close proximity to Metro, 495 and 29.
Location
State MD
County Montgomery
Zoning R60
Rooms
Basement Walkout Stairs, Rear Entrance, Outside Entrance, Interior Access, Improved, Heated, Fully Finished, Connecting Stairway
Main Level Bedrooms 3
Interior
Interior Features Attic, Built-Ins, Carpet, Combination Kitchen/Dining, Dining Area, Floor Plan - Traditional, Kitchen - Eat-In, Recessed Lighting, Wood Floors
Hot Water Natural Gas
Heating Forced Air
Cooling Central A/C
Flooring Hardwood
Fireplaces Number 1
Fireplaces Type Mantel(s), Wood
Equipment Oven/Range - Gas, Built-In Microwave, Dishwasher, Refrigerator, Washer
Fireplace Y
Appliance Oven/Range - Gas, Built-In Microwave, Dishwasher, Refrigerator, Washer
Heat Source Natural Gas
Laundry Basement
Exterior
Water Access N
Roof Type Asphalt
Accessibility None
Garage N
Building
Story 3+
Sewer Public Sewer
Water Public
Architectural Style Colonial
Level or Stories 3+
Additional Building Above Grade, Below Grade
New Construction N
Schools
Elementary Schools Pine Crest
Middle Schools Eastern
High Schools Montgomery Blair
School District Montgomery County Public Schools
Others
Senior Community No
Tax ID 161301082940
Ownership Fee Simple
SqFt Source Assessor
Horse Property N
Special Listing Condition Standard
Read Less
Want to know what your home might be worth? Contact us for a FREE valuation!

Our team is ready to help you sell your home for the highest possible price ASAP

Bought with Katie Breslin • McEnearney Associates, Inc.

GET MORE INFORMATION





