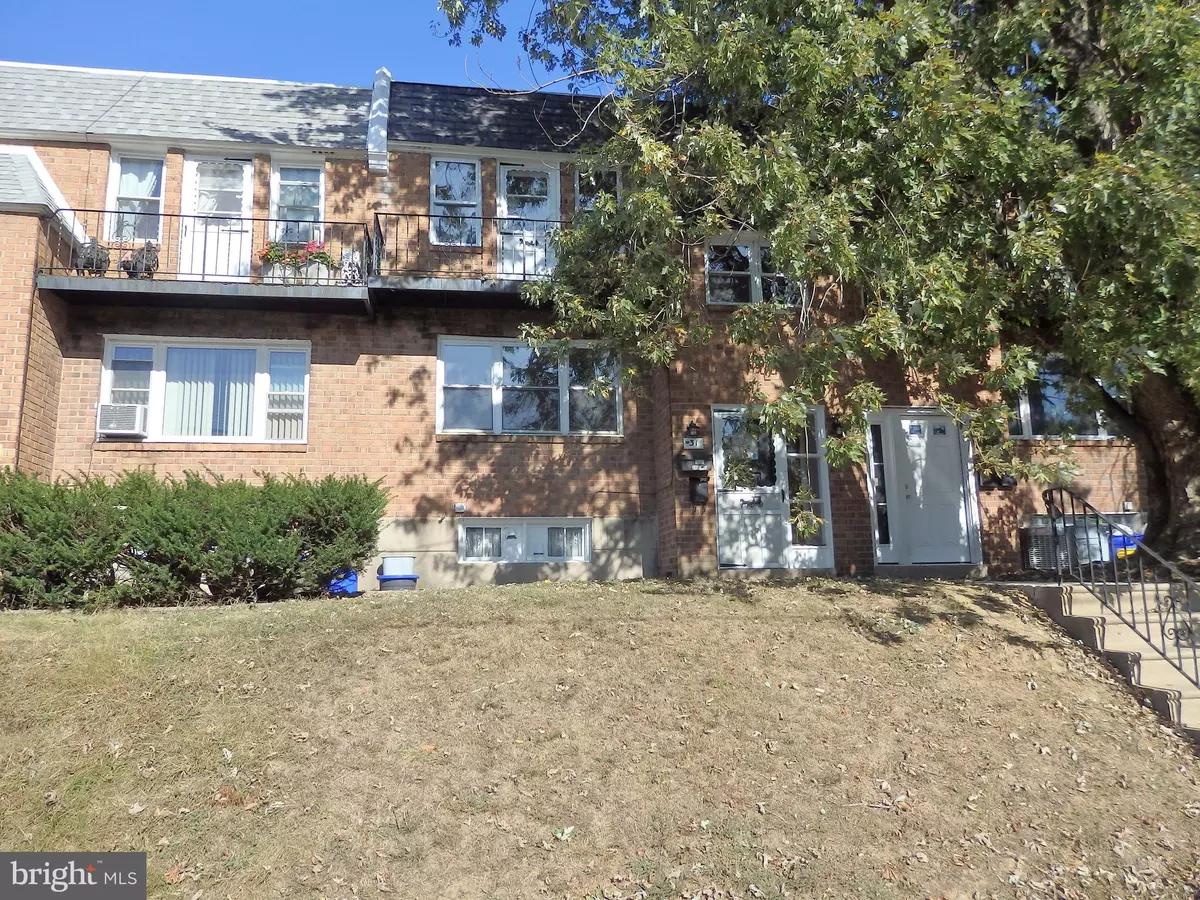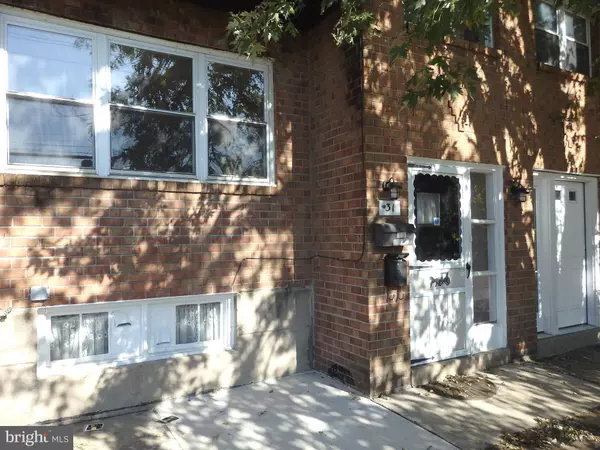$132,500
$125,000
6.0%For more information regarding the value of a property, please contact us for a free consultation.
31 S OAK LN Clifton Heights, PA 19018
1,808 SqFt
Key Details
Sold Price $132,500
Property Type Multi-Family
Sub Type Interior Row/Townhouse
Listing Status Sold
Purchase Type For Sale
Square Footage 1,808 sqft
Price per Sqft $73
MLS Listing ID PADE502456
Sold Date 11/01/19
Style Colonial
HOA Y/N N
Abv Grd Liv Area 1,808
Originating Board BRIGHT
Year Built 1956
Annual Tax Amount $6,186
Tax Year 2019
Lot Size 2,570 Sqft
Acres 0.06
Lot Dimensions 20.00 x 135.00
Property Description
A great opportunity to own this well maintained brick Duplex each with two bedrooms and 1 bath. Both units are the same layout, Living room, Dining Area / Breakfast room with a large walk in closet, Kitchen with gas stove, hall linen closet, full bath & two bedrooms. The second-floor unit offers a balcony overlooking the front yard. Hardwood floors throughout both units. Basement has inside access to Two car garage and off street parking for two cars. The basement has 2 storage units and laundry hook ups. Both units are currently vacant. Each unit has separate electric/gas paid for by the tenant. Typically the Landlord pays water, snow removal and lawn care. Average rent estimated range $850 to $900 per unit. Convenient location within walking distance to the transportation, shopping and restaurants.
Location
State PA
County Delaware
Area Aldan Boro (10401)
Zoning DUPLEX
Rooms
Basement Full, Garage Access, Windows, Walkout Level, Unfinished, Poured Concrete
Interior
Interior Features Wood Floors
Hot Water Natural Gas
Heating Forced Air
Cooling Ceiling Fan(s)
Flooring Hardwood
Equipment Built-In Range
Fireplace N
Window Features Replacement
Appliance Built-In Range
Heat Source Natural Gas
Exterior
Exterior Feature Balcony, Patio(s)
Parking Features Garage - Rear Entry, Inside Access, Basement Garage
Garage Spaces 4.0
Utilities Available Cable TV, Natural Gas Available
Water Access N
Accessibility None
Porch Balcony, Patio(s)
Attached Garage 2
Total Parking Spaces 4
Garage Y
Building
Lot Description Front Yard
Foundation Concrete Perimeter
Sewer Public Sewer
Water Public
Architectural Style Colonial
Additional Building Above Grade, Below Grade
New Construction N
Schools
High Schools Penn Wood
School District William Penn
Others
Tax ID 01-00-00759-09
Ownership Fee Simple
SqFt Source Assessor
Acceptable Financing Cash, Conventional, FHA
Listing Terms Cash, Conventional, FHA
Financing Cash,Conventional,FHA
Special Listing Condition Standard
Read Less
Want to know what your home might be worth? Contact us for a FREE valuation!

Our team is ready to help you sell your home for the highest possible price ASAP

Bought with Rose Huddell • RE/MAX Hometown Realtors
GET MORE INFORMATION





