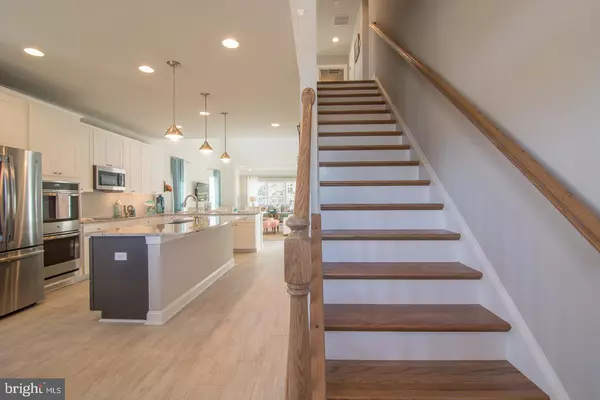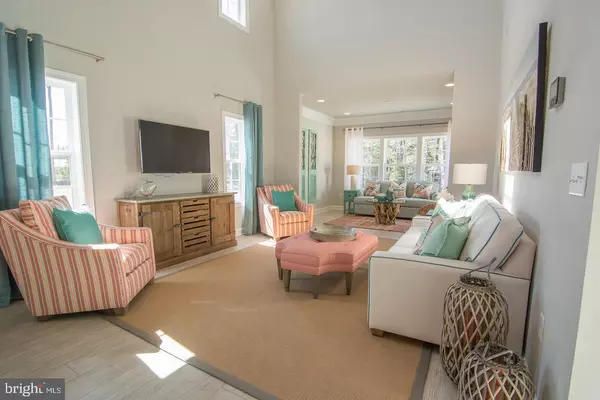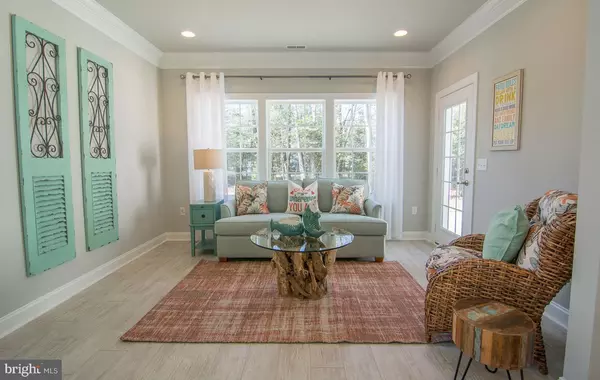$345,970
$349,900
1.1%For more information regarding the value of a property, please contact us for a free consultation.
32058 SEASHORE WAY #66 Selbyville, DE 19975
3 Beds
3 Baths
2,245 SqFt
Key Details
Sold Price $345,970
Property Type Condo
Sub Type Condo/Co-op
Listing Status Sold
Purchase Type For Sale
Square Footage 2,245 sqft
Price per Sqft $154
Subdivision Seashore Villas
MLS Listing ID DESU138730
Sold Date 10/31/19
Style Coastal
Bedrooms 3
Full Baths 2
Half Baths 1
Condo Fees $2,376/ann
HOA Y/N N
Abv Grd Liv Area 2,245
Originating Board BRIGHT
Year Built 2019
Property Description
A stunning 4bd / 3.5 bath with first-floor owner 's suite, gourmet kitchen, rear screen porch and so much more overlooking a pond in the brand-new Seashore Villas! The condo-style living with all exterior maintenance, lawn care, and an outdoor pool included in a very low fee. The community is close to shopping, top notch restaurants, 4 miles to Fenwick Island beach, and just down the street from the Freeman Stage! Home would make an excellent rental, beach house and permanent residence! A full list of home inclusions and community amenities available. *Photos are of similar completed home and includes upgrades. Call for more details!
Location
State DE
County Sussex
Area Baltimore Hundred (31001)
Zoning PLANNED RESIDENTIAL
Rooms
Main Level Bedrooms 1
Interior
Interior Features Carpet, Combination Kitchen/Dining, Entry Level Bedroom, Family Room Off Kitchen, Kitchen - Gourmet, Primary Bath(s)
Hot Water Electric
Heating Forced Air
Cooling Central A/C
Flooring Carpet, Ceramic Tile, Laminated
Equipment Dishwasher, Disposal, Washer/Dryer Hookups Only, Stainless Steel Appliances, Refrigerator, Microwave, Oven - Double, Cooktop
Furnishings No
Fireplace N
Window Features Energy Efficient
Appliance Dishwasher, Disposal, Washer/Dryer Hookups Only, Stainless Steel Appliances, Refrigerator, Microwave, Oven - Double, Cooktop
Heat Source Electric
Laundry Has Laundry, Hookup, Main Floor
Exterior
Exterior Feature Porch(es), Screened
Parking Features Garage - Front Entry
Garage Spaces 1.0
Amenities Available Pool - Outdoor
Water Access N
View Pond
Roof Type Architectural Shingle
Accessibility None
Porch Porch(es), Screened
Attached Garage 1
Total Parking Spaces 1
Garage Y
Building
Story 2
Foundation Slab
Sewer Public Sewer
Water Public
Architectural Style Coastal
Level or Stories 2
Additional Building Above Grade
Structure Type Dry Wall
New Construction Y
Schools
School District Indian River
Others
Pets Allowed Y
HOA Fee Include Common Area Maintenance,Lawn Maintenance,Pool(s)
Senior Community No
Tax ID NO TAX RECORD
Ownership Condominium
Acceptable Financing Cash, Conventional
Horse Property N
Listing Terms Cash, Conventional
Financing Cash,Conventional
Special Listing Condition Standard
Pets Allowed Cats OK, Dogs OK
Read Less
Want to know what your home might be worth? Contact us for a FREE valuation!

Our team is ready to help you sell your home for the highest possible price ASAP

Bought with PEGGY MULLEN • Keller Williams Realty
GET MORE INFORMATION





