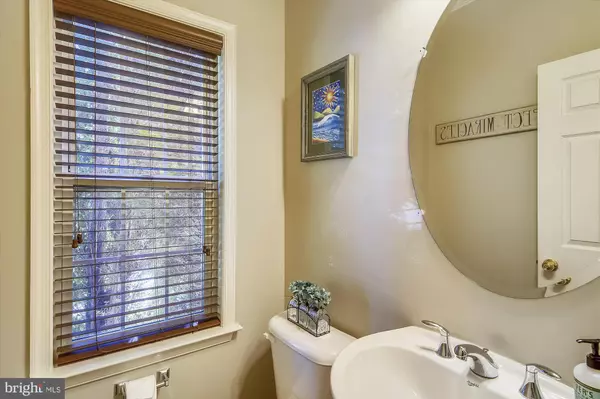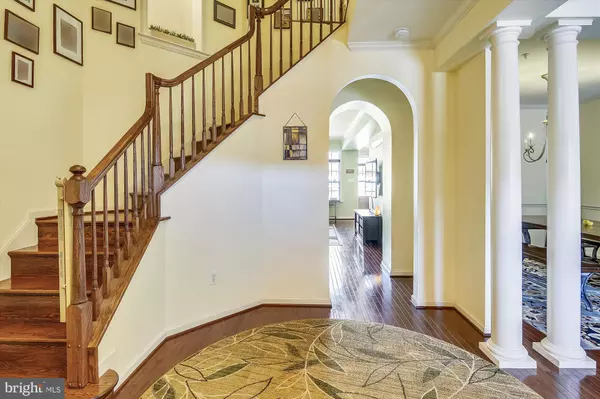$342,000
$335,000
2.1%For more information regarding the value of a property, please contact us for a free consultation.
3032 SANCTUARY LN Frederick, MD 21701
4 Beds
3 Baths
2,268 SqFt
Key Details
Sold Price $342,000
Property Type Townhouse
Sub Type Interior Row/Townhouse
Listing Status Sold
Purchase Type For Sale
Square Footage 2,268 sqft
Price per Sqft $150
Subdivision Wormans Mill
MLS Listing ID MDFR253636
Sold Date 10/31/19
Style Colonial
Bedrooms 4
Full Baths 2
Half Baths 1
HOA Fees $89/mo
HOA Y/N Y
Abv Grd Liv Area 2,118
Originating Board BRIGHT
Year Built 2005
Annual Tax Amount $5,536
Tax Year 2018
Lot Size 2,520 Sqft
Acres 0.06
Property Description
***Open House has been cancelled. Property is under contract*** Welcome home to this meticulously maintained 4 level town home ideally situated in beautiful Mill Island. Lovely, larger Bentley model, with over 2300 sq ft of living space, has a 2 story foyer with gleaming hardwood floors throughout main area and includes a detached 2 car garage. Main level features large windows for lots of natural light, formal dining room w/ sitting area, family room with fireplace, updated eat-in kitchen with granite counters, cherry cabinets, and SS appliances, and custom paver patio off of kitchen overlooking private yard, perfect for entertaining. Upper level features grand owner s suite with vaulted ceilings, walk-in closet, en-suite master bath with separate shower and soaking tub, laundry room, and large loft, which offers a private space for office, workout area, or playroom. 2 additional bedrooms and 1 full bath round out the upper level.Basement offers another 1000 sq ft of potential usable space, including a fully built-out 4th bedroom. Use as a game room, storage area, or finish it off to add additional living space. Conveniently located close to commuter routes, shopping, restaurants, local breweries and wineries, and much more! This is home!
Location
State MD
County Frederick
Zoning PND
Direction East
Rooms
Basement Other, Space For Rooms, Rough Bath Plumb, Partially Finished
Interior
Interior Features Breakfast Area, Ceiling Fan(s), Curved Staircase, Dining Area, Family Room Off Kitchen, Formal/Separate Dining Room, Kitchen - Eat-In, Primary Bath(s), Soaking Tub, Sprinkler System, Upgraded Countertops, Walk-in Closet(s), Window Treatments, Wine Storage
Hot Water Natural Gas
Heating Forced Air
Cooling Central A/C
Flooring Carpet, Hardwood
Fireplaces Number 1
Fireplaces Type Gas/Propane
Equipment Built-In Microwave, Built-In Range, Disposal, Dishwasher, Dryer, Oven/Range - Electric, Refrigerator, Stainless Steel Appliances, Washer, Water Heater
Fireplace Y
Appliance Built-In Microwave, Built-In Range, Disposal, Dishwasher, Dryer, Oven/Range - Electric, Refrigerator, Stainless Steel Appliances, Washer, Water Heater
Heat Source Natural Gas
Exterior
Parking Features Garage - Rear Entry, Garage Door Opener, Oversized
Garage Spaces 2.0
Amenities Available Club House, Exercise Room, Pool - Outdoor, Basketball Courts, Jog/Walk Path, Library, Meeting Room, Party Room, Tennis Courts, Tot Lots/Playground
Water Access N
Roof Type Architectural Shingle
Accessibility None
Total Parking Spaces 2
Garage Y
Building
Story 3+
Sewer Public Sewer
Water Public
Architectural Style Colonial
Level or Stories 3+
Additional Building Above Grade, Below Grade
Structure Type Dry Wall,2 Story Ceilings
New Construction N
Schools
School District Frederick County Public Schools
Others
Pets Allowed Y
HOA Fee Include Lawn Care Front,Lawn Maintenance,Pool(s),Snow Removal,Common Area Maintenance
Senior Community No
Tax ID 1102247844
Ownership Fee Simple
SqFt Source Estimated
Acceptable Financing Conventional, FHA, VA, Cash
Horse Property N
Listing Terms Conventional, FHA, VA, Cash
Financing Conventional,FHA,VA,Cash
Special Listing Condition Standard
Pets Allowed No Pet Restrictions
Read Less
Want to know what your home might be worth? Contact us for a FREE valuation!

Our team is ready to help you sell your home for the highest possible price ASAP

Bought with Steven C Wilson • Keller Williams Realty Centre
GET MORE INFORMATION





