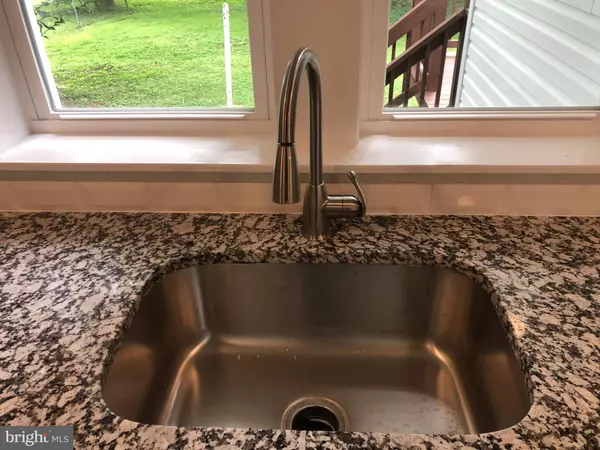$265,000
$265,000
For more information regarding the value of a property, please contact us for a free consultation.
422 PARK ST Oxford, PA 19363
3 Beds
3 Baths
1,669 SqFt
Key Details
Sold Price $265,000
Property Type Single Family Home
Sub Type Detached
Listing Status Sold
Purchase Type For Sale
Square Footage 1,669 sqft
Price per Sqft $158
Subdivision None Available
MLS Listing ID PACT486938
Sold Date 10/21/19
Style Cape Cod
Bedrooms 3
Full Baths 2
Half Baths 1
HOA Y/N N
Abv Grd Liv Area 1,669
Originating Board BRIGHT
Year Built 1947
Annual Tax Amount $5,453
Tax Year 2019
Lot Size 0.293 Acres
Acres 0.29
Lot Dimensions 0.00 x 0.00
Property Description
Totally renovated from top to bottom! This 3 Bedroom, 2.5 Bath Cape Cod offers a great layout. Upon entry, you'll notice a brand new front door and refinished solid hardwood floors through the entire home. Custom tiled family room wood burning fireplace is great for cold nights. Formal living room/dining room leads to the brand new kitchen featuring recessed lighting, new white soft close cabinets, microwave, dishwasher, granite countertops, subway tiled backsplash and more. Kitchen leads to office or play room with loads of recessed lighting and brand new powder room. Office leads to nice rear deck. Second floor has three large bedrooms. Master suite has private full bathroom, walk in closet and recessed lighting. Two other bedrooms and ample in size. Notable updates include high efficiency heat pump, hot water heater, architectural shingled roof, freshly painted with trendy colors, 200 amp circuit breakers, all new plumbing throughout. Don't forget this is one of the largest lots in the community consisting of three parcels. Oversized shed and open slate floor patio are a plus. Call to show today. This once is ready to go.
Location
State PA
County Chester
Area Oxford Boro (10306)
Zoning R1
Rooms
Other Rooms Living Room, Bedroom 2, Bedroom 3, Kitchen, Family Room, Bedroom 1, Office
Basement Full
Interior
Interior Features Dining Area, Floor Plan - Open, Kitchen - Gourmet, Kitchen - Eat-In, Recessed Lighting, Upgraded Countertops, Stall Shower, Primary Bath(s), Walk-in Closet(s), Tub Shower, Combination Kitchen/Dining
Hot Water Electric
Heating Heat Pump - Electric BackUp
Cooling None
Flooring Hardwood
Fireplaces Number 1
Fireplaces Type Wood
Equipment Built-In Microwave, Dishwasher, Microwave, Oven/Range - Electric, Water Heater
Fireplace Y
Window Features Replacement
Appliance Built-In Microwave, Dishwasher, Microwave, Oven/Range - Electric, Water Heater
Heat Source Electric
Laundry Lower Floor, Hookup, Basement
Exterior
Exterior Feature Deck(s)
Parking Features Garage - Front Entry, Garage Door Opener
Garage Spaces 11.0
Utilities Available Cable TV Available
Water Access N
Roof Type Architectural Shingle
Accessibility None
Porch Deck(s)
Attached Garage 1
Total Parking Spaces 11
Garage Y
Building
Story 2
Foundation Block
Sewer Public Sewer
Water Public
Architectural Style Cape Cod
Level or Stories 2
Additional Building Above Grade, Below Grade
Structure Type Dry Wall
New Construction N
Schools
Elementary Schools Nottingham
Middle Schools Penns Grove
High Schools Oxford
School District Oxford Area
Others
Senior Community No
Tax ID 06-05 -0043
Ownership Fee Simple
SqFt Source Estimated
Acceptable Financing FHA, Cash, Conventional, VA, USDA
Horse Property N
Listing Terms FHA, Cash, Conventional, VA, USDA
Financing FHA,Cash,Conventional,VA,USDA
Special Listing Condition Standard
Read Less
Want to know what your home might be worth? Contact us for a FREE valuation!

Our team is ready to help you sell your home for the highest possible price ASAP

Bought with Amy E Horst • Hostetter Realty LLC
GET MORE INFORMATION





