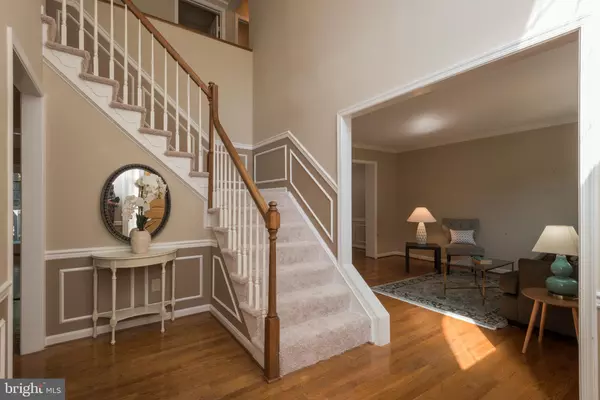$450,000
$450,000
For more information regarding the value of a property, please contact us for a free consultation.
11614 LIGHTHOUSE DR Laurel, MD 20708
4 Beds
4 Baths
3,272 SqFt
Key Details
Sold Price $450,000
Property Type Single Family Home
Sub Type Detached
Listing Status Sold
Purchase Type For Sale
Square Footage 3,272 sqft
Price per Sqft $137
Subdivision Woodbridge Crossing
MLS Listing ID MDPG540474
Sold Date 10/31/19
Style Colonial
Bedrooms 4
Full Baths 3
Half Baths 1
HOA Fees $26/ann
HOA Y/N Y
Abv Grd Liv Area 2,272
Originating Board BRIGHT
Year Built 1990
Annual Tax Amount $5,541
Tax Year 2019
Lot Size 9,250 Sqft
Acres 0.21
Property Description
Stunning colonial has all anyone could want. Sitting at the top of a quiet cul de sac, backing to woods, this 4 bedroom plus den, 3 full bath plus half bath, 2 car garage, finished basement home has a sscreened porch and deck. Top chefs will delight in the gourmet kitchen with new granite counters, sink, and faucet plus new smooth top stove and microwave. All stainless appliances sparkle above the shining hardwood floors that extend through the first floor into the kitchen. A formal living room and dining room are ready for holiday occasions. While the heart of the house kitchen has a breakfast nook with French doors to the deck. Kitchen is open to the family room with gas burning log fireplace with a mantle and extended sliders to the screened porch. Upstairs four large bedrooms include a master suite with spa bath, walk-around closet, and sitting area. All bedrooms are accessoried with lighted ceiling fans. Downstairs trendy stained concrete flooring shines under recessed lights and is ready for a media cove, game area, etc. A lower level den is currently a workout room. The third full bath is close by for after your workout. Pre-Appraised, Pre-Inspected, and Repaired for your peace of mind and convenience.
Location
State MD
County Prince Georges
Zoning R55
Rooms
Other Rooms Living Room, Dining Room, Primary Bedroom, Bedroom 2, Bedroom 3, Bedroom 4, Kitchen, Family Room, Den, Foyer, Breakfast Room, Bathroom 2, Primary Bathroom, Screened Porch
Basement Other
Interior
Interior Features Chair Railings, Wainscotting, Recessed Lighting, Crown Moldings
Hot Water Electric
Heating Forced Air, Heat Pump - Electric BackUp
Cooling Central A/C, Ceiling Fan(s)
Flooring Hardwood, Partially Carpeted, Ceramic Tile, Laminated, Concrete
Fireplaces Number 1
Fireplaces Type Fireplace - Glass Doors, Gas/Propane, Mantel(s)
Equipment Built-In Microwave, Oven/Range - Electric, Refrigerator, Dishwasher, Disposal, Washer, Washer - Front Loading, Dryer - Front Loading, Dryer - Electric, Dryer, Icemaker, Oven - Single, Oven - Self Cleaning, Stainless Steel Appliances
Fireplace Y
Window Features Palladian,Casement,Double Pane,Double Hung,Screens,Sliding
Appliance Built-In Microwave, Oven/Range - Electric, Refrigerator, Dishwasher, Disposal, Washer, Washer - Front Loading, Dryer - Front Loading, Dryer - Electric, Dryer, Icemaker, Oven - Single, Oven - Self Cleaning, Stainless Steel Appliances
Heat Source Electric
Laundry Has Laundry, Main Floor
Exterior
Exterior Feature Porch(es), Screened
Parking Features Garage - Front Entry, Garage Door Opener
Garage Spaces 6.0
Fence Rear, Split Rail, Wire, Wood
Utilities Available Cable TV Available, Fiber Optics Available, Phone Available, Under Ground
Water Access N
View Trees/Woods
Roof Type Composite
Street Surface Black Top
Accessibility None
Porch Porch(es), Screened
Road Frontage City/County
Attached Garage 2
Total Parking Spaces 6
Garage Y
Building
Story 3+
Sewer Public Sewer
Water Public
Architectural Style Colonial
Level or Stories 3+
Additional Building Above Grade, Below Grade
Structure Type Dry Wall,Cathedral Ceilings,2 Story Ceilings
New Construction N
Schools
Elementary Schools Montpelier
Middle Schools Dwight D. Eisenhower
High Schools Laurel
School District Prince George'S County Public Schools
Others
Pets Allowed Y
HOA Fee Include Common Area Maintenance,Management,Reserve Funds
Senior Community No
Tax ID 17100997791
Ownership Fee Simple
SqFt Source Assessor
Security Features Carbon Monoxide Detector(s),Security System
Acceptable Financing Cash, Conventional, Exchange, FHA 203(b), VA
Horse Property N
Listing Terms Cash, Conventional, Exchange, FHA 203(b), VA
Financing Cash,Conventional,Exchange,FHA 203(b),VA
Special Listing Condition Standard
Pets Allowed No Pet Restrictions
Read Less
Want to know what your home might be worth? Contact us for a FREE valuation!

Our team is ready to help you sell your home for the highest possible price ASAP

Bought with Non Member • Metropolitan Regional Information Systems, Inc.
GET MORE INFORMATION





