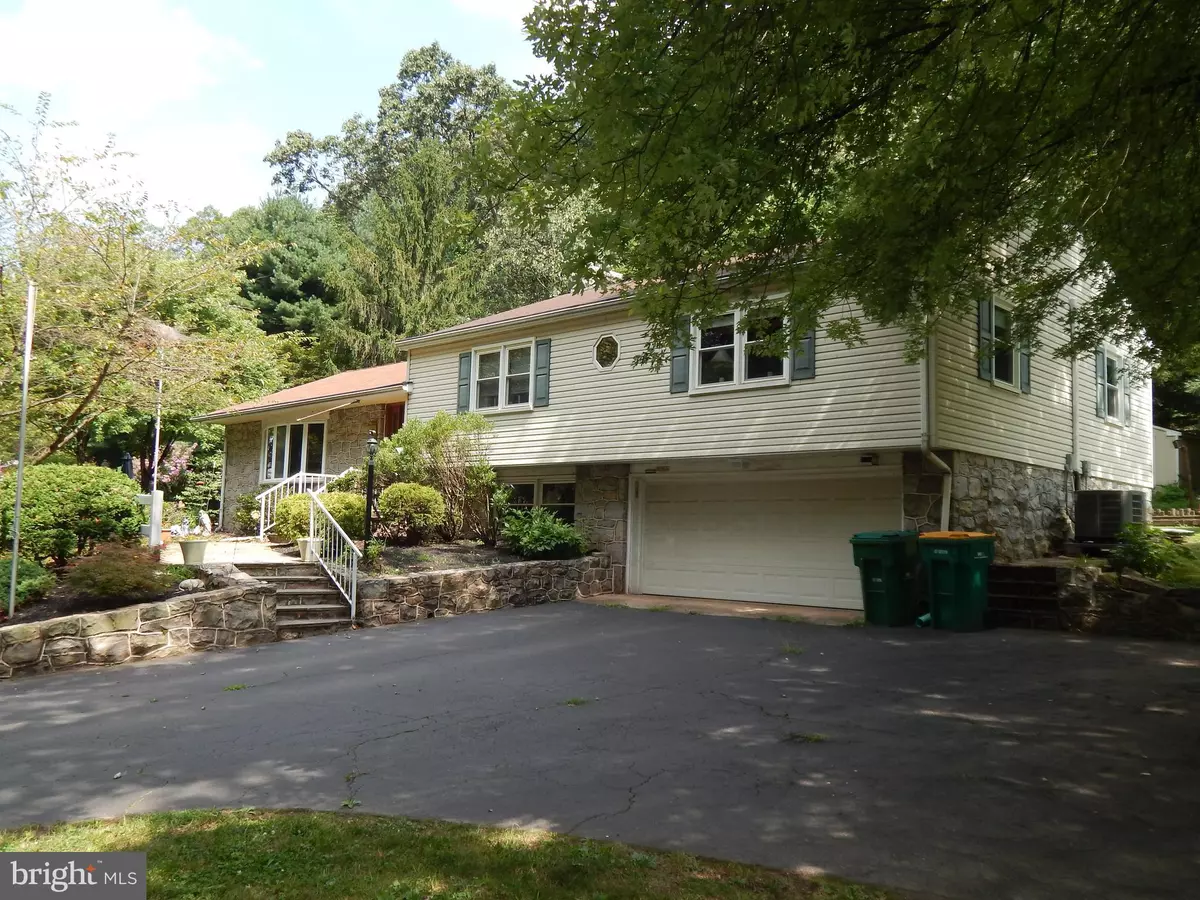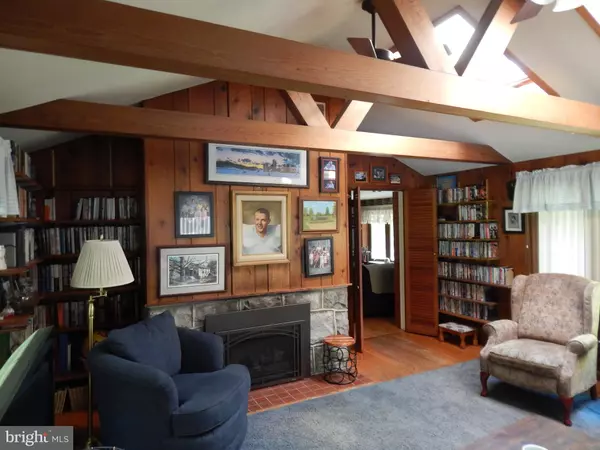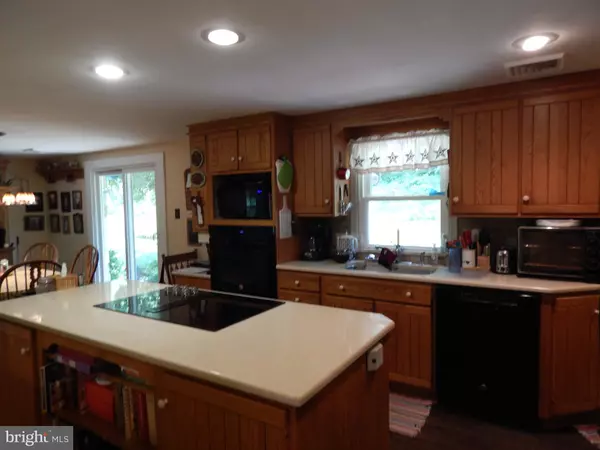$277,800
$297,500
6.6%For more information regarding the value of a property, please contact us for a free consultation.
1419 TIMBERLINE DR Pottstown, PA 19465
4 Beds
3 Baths
2,520 SqFt
Key Details
Sold Price $277,800
Property Type Single Family Home
Sub Type Detached
Listing Status Sold
Purchase Type For Sale
Square Footage 2,520 sqft
Price per Sqft $110
Subdivision None Available
MLS Listing ID PACT486156
Sold Date 10/29/19
Style Split Level
Bedrooms 4
Full Baths 1
Half Baths 2
HOA Y/N N
Abv Grd Liv Area 2,520
Originating Board BRIGHT
Year Built 1959
Annual Tax Amount $6,685
Tax Year 2019
Lot Size 0.779 Acres
Acres 0.78
Property Description
Chester County stone vinyl split level home featuring new country kitchen, living room, Family room with Fireplace, recreation room with fireplace, 4 bedrooms, 1 full bath, and 2 half baths, 2-car garage, in-ground pool, all on a 3/4 acre sewered lot.
Location
State PA
County Chester
Area North Coventry Twp (10317)
Zoning FR2
Rooms
Other Rooms Living Room, Bedroom 2, Bedroom 3, Bedroom 4, Kitchen, Game Room, Family Room, Bedroom 1, Full Bath, Half Bath
Basement Partially Finished
Interior
Interior Features Kitchen - Island
Hot Water S/W Changeover
Heating Hot Water
Cooling Ceiling Fan(s), Central A/C
Fireplaces Number 2
Fireplaces Type Gas/Propane, Wood
Equipment Built-In Range, Disposal, Dishwasher, Dryer, Dryer - Electric, Exhaust Fan, Oven - Self Cleaning, Oven - Single, Oven - Wall, Oven/Range - Electric, Refrigerator, Washer
Fireplace Y
Window Features Casement,Bay/Bow,Replacement,Insulated
Appliance Built-In Range, Disposal, Dishwasher, Dryer, Dryer - Electric, Exhaust Fan, Oven - Self Cleaning, Oven - Single, Oven - Wall, Oven/Range - Electric, Refrigerator, Washer
Heat Source Oil
Laundry Basement
Exterior
Parking Features Garage - Front Entry
Garage Spaces 5.0
Fence Chain Link, Vinyl
Pool In Ground
Utilities Available Cable TV
Water Access N
Street Surface Black Top
Accessibility None
Road Frontage Boro/Township, Public
Attached Garage 2
Total Parking Spaces 5
Garage Y
Building
Story 2
Foundation Block
Sewer Public Sewer
Water Well
Architectural Style Split Level
Level or Stories 2
Additional Building Above Grade
New Construction N
Schools
High Schools Owen J Roberts
School District Owen J Roberts
Others
Senior Community No
Tax ID 17-02 -0024.0600
Ownership Fee Simple
SqFt Source Assessor
Acceptable Financing Cash, FHA, VA
Listing Terms Cash, FHA, VA
Financing Cash,FHA,VA
Special Listing Condition Standard
Read Less
Want to know what your home might be worth? Contact us for a FREE valuation!

Our team is ready to help you sell your home for the highest possible price ASAP

Bought with Walter Zaremba Jr. • Advantage Real Estate Inc
GET MORE INFORMATION





