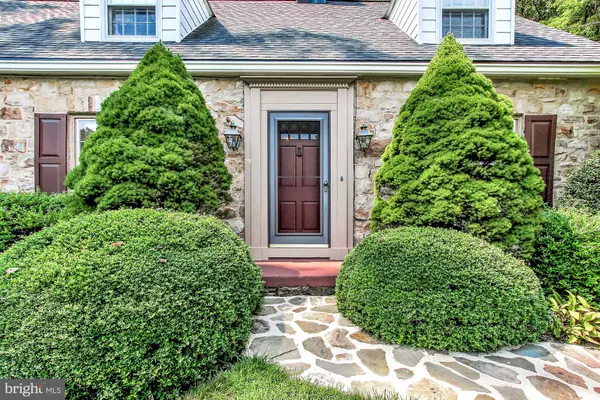$282,000
$289,000
2.4%For more information regarding the value of a property, please contact us for a free consultation.
100 POPLAR AVE New Cumberland, PA 17070
4 Beds
3 Baths
2,309 SqFt
Key Details
Sold Price $282,000
Property Type Single Family Home
Sub Type Detached
Listing Status Sold
Purchase Type For Sale
Square Footage 2,309 sqft
Price per Sqft $122
Subdivision New Cumberland Borough
MLS Listing ID PACB116692
Sold Date 11/01/19
Style Traditional
Bedrooms 4
Full Baths 2
Half Baths 1
HOA Y/N N
Abv Grd Liv Area 2,068
Originating Board BRIGHT
Year Built 1929
Annual Tax Amount $4,378
Tax Year 2020
Lot Size 1.110 Acres
Acres 1.11
Property Description
Don't miss this charming historical stone and aluminum 2 story Colonial home built in 1929. Located in New Cumberland Borough on a partially wooded (1.11 acre) lot; seclusion, privacy and serenity are yours as you enjoy the 48 foot deck with retractable awning across the back of the house and the stone patio off the family room in the fenced side yard. Mature professional landscaping complete the quiet peaceful setting. Discover the classic charm of this unique 4 bedroom, 2 1/2 bath home featuring 2 fireplaces, chair rails, crown moldings and hard wood floors. Additional features include an oversized 2 car garage with lofted storage, an electrified storage shed with loft, 5 ceiling fans, a whole house fan, 2 built-in dining room corner cupboards, an updated kitchen by Ed Lank Kitchens (2005), a second floor laundry, and a finished 13 x 19 room in the lower level. REMAINS: 1 wall and 2 window AC units, whole house fan, 5 ceiling fans, microwave, refrigerator, disposal, dishwasher, washer and dryer, retractable awning RESERVED: window valences in living room, kitchen, half bath and bedrooms 2 & 3.
Location
State PA
County Cumberland
Area New Cumberland Boro (14425)
Zoning RESIDENTIAL
Rooms
Other Rooms Living Room, Dining Room, Primary Bedroom, Bedroom 2, Bedroom 3, Bedroom 4, Kitchen, Game Room, Family Room, Laundry
Basement Interior Access, Partially Finished
Interior
Interior Features Attic, Attic/House Fan, Built-Ins, Carpet, Ceiling Fan(s), Chair Railings, Floor Plan - Traditional, Formal/Separate Dining Room, Kitchen - Eat-In, Primary Bath(s), Recessed Lighting, Upgraded Countertops, Wainscotting, Wood Floors
Heating Baseboard - Electric, Other
Cooling Ceiling Fan(s), Wall Unit, Whole House Fan, Window Unit(s)
Fireplaces Number 2
Fireplaces Type Mantel(s), Wood
Equipment Built-In Microwave, Dishwasher, Disposal, Dryer - Electric, Oven/Range - Electric, Refrigerator, Washer, Water Heater
Fireplace Y
Window Features Casement,Palladian
Appliance Built-In Microwave, Dishwasher, Disposal, Dryer - Electric, Oven/Range - Electric, Refrigerator, Washer, Water Heater
Heat Source Coal, Electric, Oil, Wood
Laundry Upper Floor
Exterior
Exterior Feature Deck(s), Patio(s), Porch(es)
Parking Features Garage - Front Entry, Oversized
Garage Spaces 6.0
Fence Wood
Water Access N
Accessibility None
Porch Deck(s), Patio(s), Porch(es)
Total Parking Spaces 6
Garage Y
Building
Lot Description Backs to Trees, Front Yard, Landscaping, SideYard(s), Sloping
Story 2
Sewer Public Sewer
Water Public
Architectural Style Traditional
Level or Stories 2
Additional Building Above Grade, Below Grade
New Construction N
Schools
High Schools Cedar Cliff
School District West Shore
Others
Senior Community No
Tax ID 25-25-0008-069
Ownership Fee Simple
SqFt Source Assessor
Acceptable Financing Cash, Conventional, FHA, VA
Listing Terms Cash, Conventional, FHA, VA
Financing Cash,Conventional,FHA,VA
Special Listing Condition Standard
Read Less
Want to know what your home might be worth? Contact us for a FREE valuation!

Our team is ready to help you sell your home for the highest possible price ASAP

Bought with RICHARD GARRETT • City Lights Real Estate

GET MORE INFORMATION





