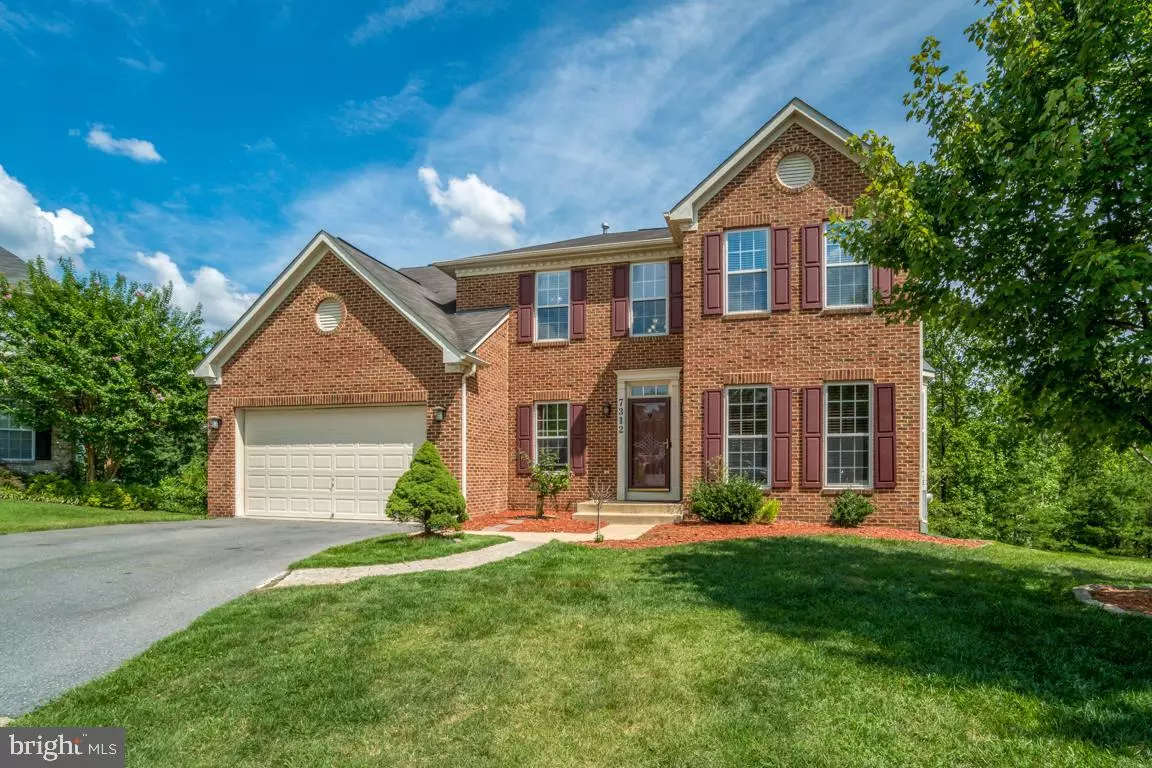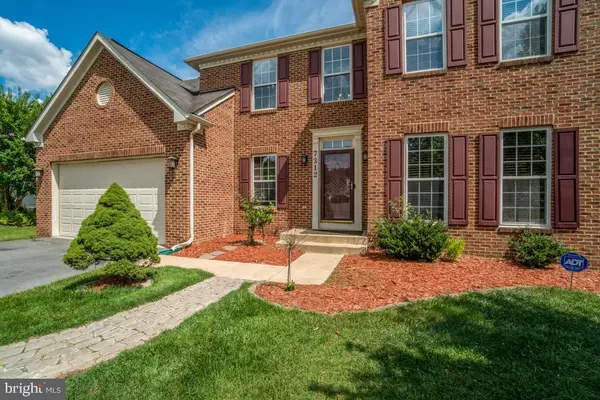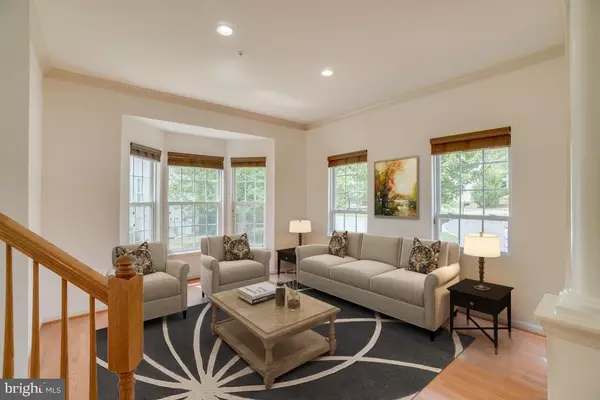$525,000
$549,900
4.5%For more information regarding the value of a property, please contact us for a free consultation.
7312 DODDINGTON CT Laurel, MD 20707
5 Beds
4 Baths
4,026 SqFt
Key Details
Sold Price $525,000
Property Type Single Family Home
Sub Type Detached
Listing Status Sold
Purchase Type For Sale
Square Footage 4,026 sqft
Price per Sqft $130
Subdivision None Available
MLS Listing ID MDPG538534
Sold Date 10/31/19
Style Colonial
Bedrooms 5
Full Baths 3
Half Baths 1
HOA Fees $41/qua
HOA Y/N Y
Abv Grd Liv Area 2,693
Originating Board BRIGHT
Year Built 2003
Annual Tax Amount $7,558
Tax Year 2019
Lot Size 0.353 Acres
Acres 0.35
Property Description
Located in a Large Cul-De-Sac for Privacy this Beautiful 5 Bed, 3.5 Bath, 4000 Sq Ft+ 3 Story Brick Front Colonial, Zachary Model built by Ryan Homes Features a 2 Story Foyer, Boasts Hardwood Throughout the Main Level. Expansive Gourmet Kitchen w/ Updated Appliances, Large Eat in Sun Room which leads to a Private Deck Backing to Green Space. Home was Newly Painted, Carpeted. Master Bedroom has Large Sitting Room w/ Luxurious Master Bath. Lower level features a Full Bath and 5th Bedroom. Plenty of Space for Activities, Recreational Area, Media Room. Lower Level also has Walk Out Access and Patio. Conveniently Located Near Major Roads, ICC, i95, i495. Downtown Laurel is Walking Distance for Shopping, Food and so Much More! Community Features Tennis Courts and an Outdoor Pool.
Location
State MD
County Prince Georges
Zoning 001
Rooms
Basement Connecting Stairway, Fully Finished, Heated, Outside Entrance, Rear Entrance, Walkout Level, Windows
Interior
Interior Features Breakfast Area, Carpet, Ceiling Fan(s), Combination Kitchen/Living, Dining Area, Family Room Off Kitchen, Floor Plan - Traditional, Floor Plan - Open, Kitchen - Island, Kitchen - Table Space, Recessed Lighting, Soaking Tub, Tub Shower, Walk-in Closet(s), Upgraded Countertops, Window Treatments, Wood Floors
Heating Forced Air
Cooling Central A/C, Ceiling Fan(s)
Flooring Carpet, Ceramic Tile, Hardwood, Marble
Fireplaces Number 1
Equipment Built-In Microwave, Cooktop, Dishwasher, Disposal, Dryer, Energy Efficient Appliances, Exhaust Fan, Icemaker, Oven - Double, Refrigerator, Range Hood, Six Burner Stove, Washer
Fireplace Y
Appliance Built-In Microwave, Cooktop, Dishwasher, Disposal, Dryer, Energy Efficient Appliances, Exhaust Fan, Icemaker, Oven - Double, Refrigerator, Range Hood, Six Burner Stove, Washer
Heat Source Natural Gas
Exterior
Exterior Feature Deck(s), Patio(s)
Parking Features Garage Door Opener, Garage - Front Entry
Garage Spaces 2.0
Amenities Available Tennis Courts, Pool - Outdoor
Water Access N
View Trees/Woods
Roof Type Composite
Accessibility Level Entry - Main
Porch Deck(s), Patio(s)
Attached Garage 2
Total Parking Spaces 2
Garage Y
Building
Lot Description Backs to Trees, Cul-de-sac, Landscaping, Trees/Wooded
Story 3+
Sewer Public Sewer
Water Public
Architectural Style Colonial
Level or Stories 3+
Additional Building Above Grade, Below Grade
Structure Type 9'+ Ceilings,Vaulted Ceilings
New Construction N
Schools
School District Prince George'S County Public Schools
Others
HOA Fee Include Pool(s),Road Maintenance,Snow Removal,Trash
Senior Community No
Tax ID 17103048659
Ownership Fee Simple
SqFt Source Estimated
Security Features Security System
Special Listing Condition Standard
Read Less
Want to know what your home might be worth? Contact us for a FREE valuation!

Our team is ready to help you sell your home for the highest possible price ASAP

Bought with JEYKUMAR DANIEL JEBARAJ • Fairfax Realty Select
GET MORE INFORMATION





