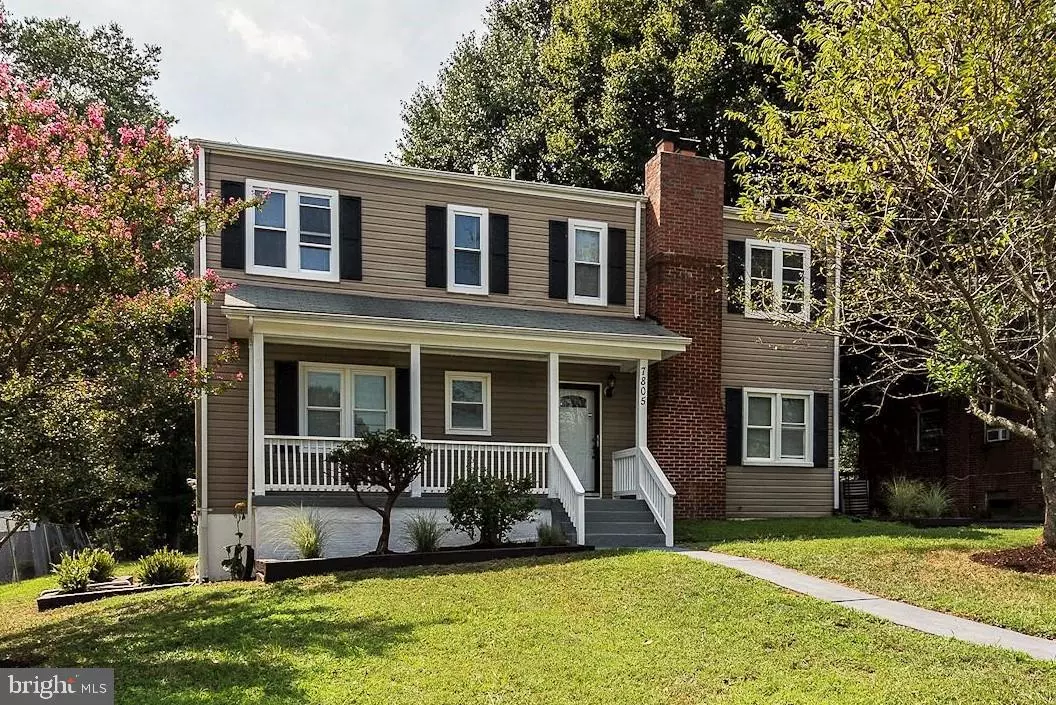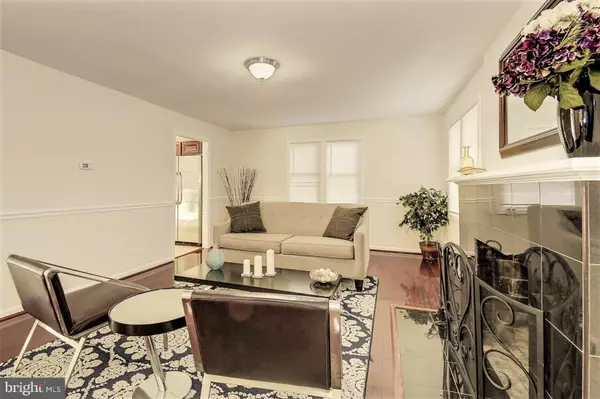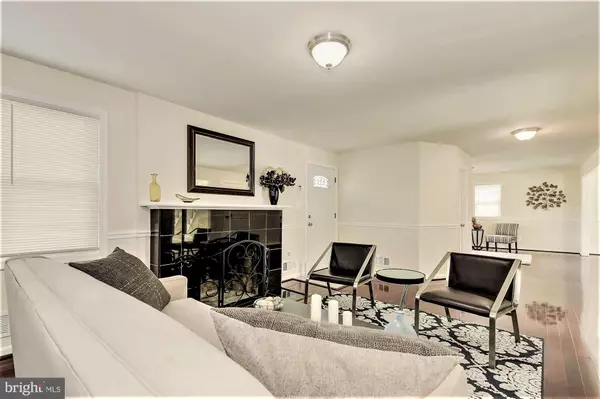$425,000
$425,000
For more information regarding the value of a property, please contact us for a free consultation.
7805 COLONIAL LN Clinton, MD 20735
6 Beds
5 Baths
4,224 SqFt
Key Details
Sold Price $425,000
Property Type Single Family Home
Sub Type Detached
Listing Status Sold
Purchase Type For Sale
Square Footage 4,224 sqft
Price per Sqft $100
Subdivision Belle Fonte
MLS Listing ID MDPG540482
Sold Date 10/31/19
Style Colonial,Carriage House
Bedrooms 6
Full Baths 5
HOA Y/N N
Abv Grd Liv Area 3,104
Originating Board BRIGHT
Year Built 1955
Annual Tax Amount $6,130
Tax Year 2019
Lot Size 0.503 Acres
Acres 0.5
Property Description
WOW - 3,000+ SF house PLUS separate in-law/guest/tenant house. That's right, 2 houses, total 6 BRs, 5 full baths, 2 Kitchens. Too many amenities to name, but I will try... Main House has gorgeous mahogany floors in grand LR, separate library and Formal Dining Room, Large Gourmet Eat-in Kitchen with stunning cabinets, granite, tiled backsplash and SS appliances. Expansive Master BR with WIC, master bath with marble floors, Jacuzzi Tub and separate shower. Large walk-out lower level family room, 2 zoned HVAC. 2nd house has BR, LR, Kitchen and full bath, separate electric and HVAC. Both newly professionally renovated, priced below tax assessment, NO HOA and absolutely stunning!
Location
State MD
County Prince Georges
Zoning RR
Rooms
Other Rooms Living Room, Dining Room, Primary Bedroom, Bedroom 2, Bedroom 3, Bedroom 4, Kitchen, Family Room, Library, Laundry, Bedroom 6, Bathroom 2, Bathroom 3, Primary Bathroom
Basement Daylight, Full, Fully Finished, Heated, Improved, Walkout Level
Main Level Bedrooms 1
Interior
Interior Features 2nd Kitchen, Entry Level Bedroom, Floor Plan - Open, Formal/Separate Dining Room, Kitchen - Gourmet, Kitchen - Table Space, Primary Bath(s), Walk-in Closet(s), WhirlPool/HotTub
Hot Water Electric
Heating Heat Pump(s)
Cooling Central A/C
Flooring Hardwood, Carpet
Fireplaces Number 1
Fireplaces Type Mantel(s), Marble, Screen, Equipment
Equipment Built-In Microwave, Built-In Range, Dishwasher, Disposal, Oven/Range - Electric, Stainless Steel Appliances
Fireplace Y
Window Features Insulated,Vinyl Clad
Appliance Built-In Microwave, Built-In Range, Dishwasher, Disposal, Oven/Range - Electric, Stainless Steel Appliances
Heat Source Electric
Laundry Basement
Exterior
Water Access N
Roof Type Shingle
Accessibility None
Garage N
Building
Story 3+
Sewer Public Sewer
Water Public
Architectural Style Colonial, Carriage House
Level or Stories 3+
Additional Building Above Grade, Below Grade
New Construction N
Schools
School District Prince George'S County Public Schools
Others
Senior Community No
Tax ID 17090874610
Ownership Fee Simple
SqFt Source Assessor
Acceptable Financing Cash, Conventional, VA
Listing Terms Cash, Conventional, VA
Financing Cash,Conventional,VA
Special Listing Condition Standard
Read Less
Want to know what your home might be worth? Contact us for a FREE valuation!

Our team is ready to help you sell your home for the highest possible price ASAP

Bought with Aston S Woolery • Coldwell Banker Realty

GET MORE INFORMATION





