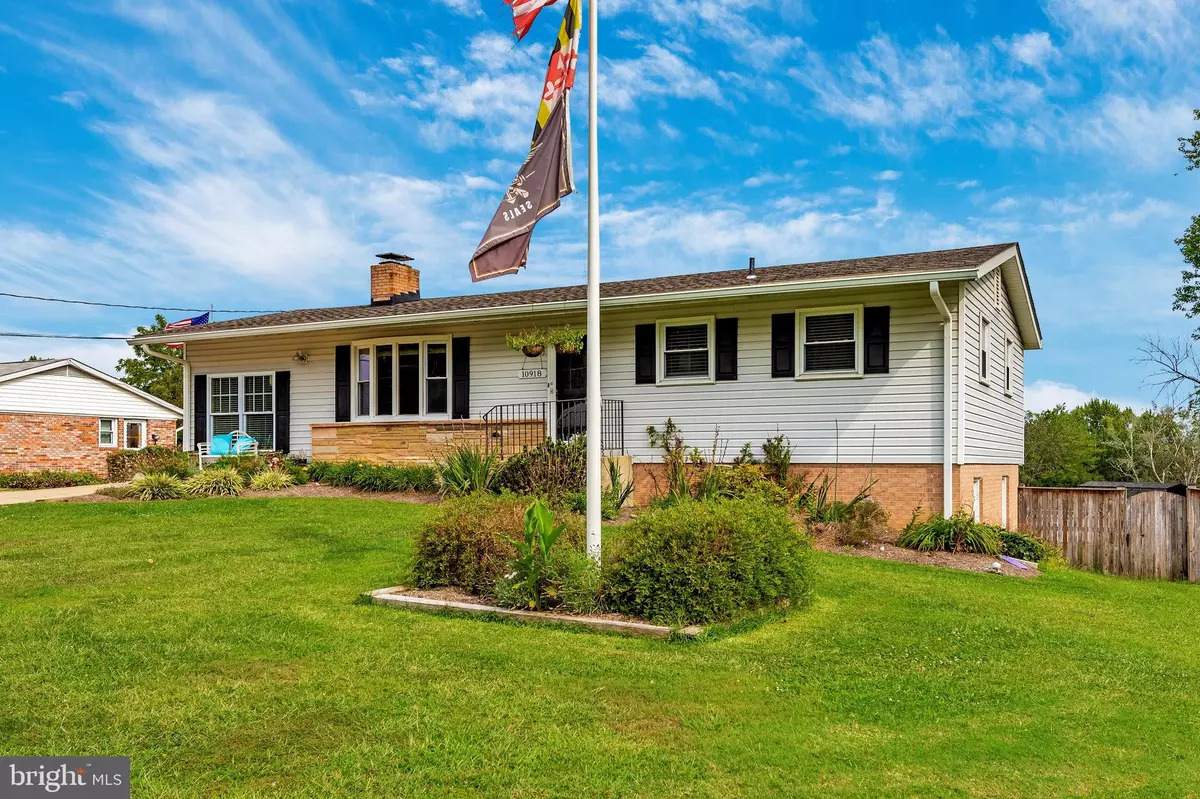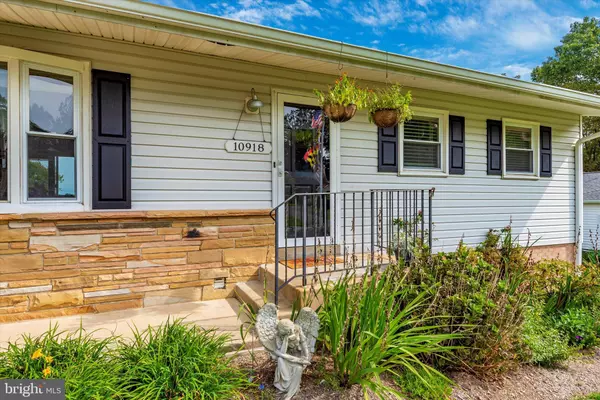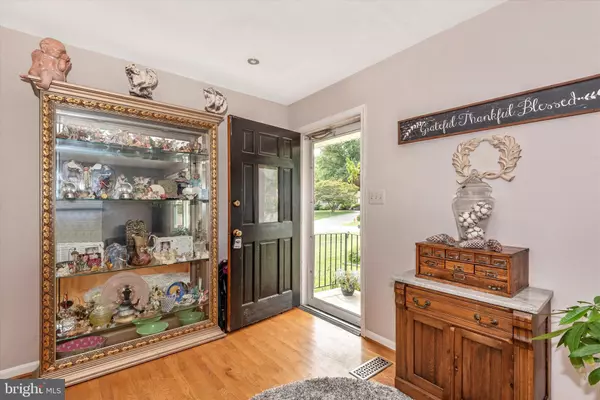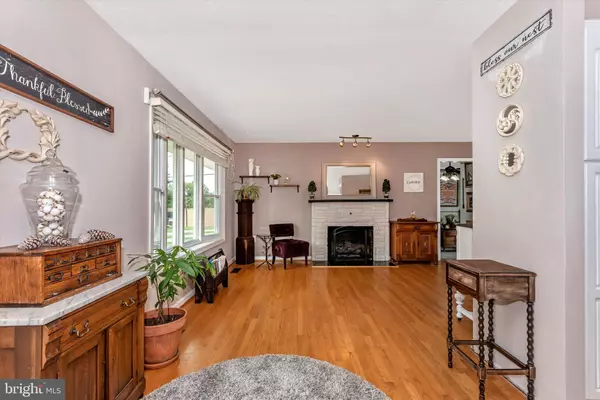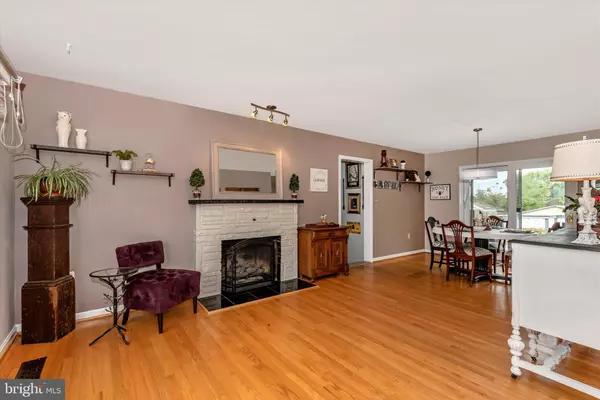$425,500
$429,900
1.0%For more information regarding the value of a property, please contact us for a free consultation.
10918 HILLCREST DR Laurel, MD 20723
3 Beds
2 Baths
1,713 SqFt
Key Details
Sold Price $425,500
Property Type Single Family Home
Sub Type Detached
Listing Status Sold
Purchase Type For Sale
Square Footage 1,713 sqft
Price per Sqft $248
Subdivision None Available
MLS Listing ID MDHW269890
Sold Date 10/30/19
Style Ranch/Rambler
Bedrooms 3
Full Baths 2
HOA Y/N N
Abv Grd Liv Area 1,213
Originating Board BRIGHT
Year Built 1959
Annual Tax Amount $4,863
Tax Year 2019
Lot Size 0.557 Acres
Acres 0.56
Property Description
Welcome home to this updated 3 bedroom, 2 bath rancher with a peaceful, fenced backyard full of beautiful plants such as Peonies, Roses, Lily of the Valleys, Azaleas, Ferns, Hydrangeas, Echinacea, Yarrow, and much more. Pick your relaxation spot whether it be the pool, pool deck, slate patio, or large deck with a SunSetter Shade. You will love the large asphalt driveway leading all the way back to the detached garage. Inside you will enjoy all the updates from the granite counter tops in the kitchen, to the custom barn doors reveling the pantry, to the hard wood floors. The cozy fireplace is currently gas but, if desired, it can be returned to wood burning easily. Rest easy on the inside of this home as well knowing the roof has a 50 year shingle that was installed in 2018, and the HVAC is a 32 seer that was also installed in 2018. All this located in a great neighborhood 5 minutes away from shopping, restaurants, and commuter routes. ALL HARDWOOD FLOORS TO BE REPAIRED AND REFINISHED 9/14
Location
State MD
County Howard
Zoning R20
Rooms
Other Rooms Living Room, Dining Room, Bedroom 2, Kitchen, Family Room, Bedroom 1, Bathroom 1, Primary Bathroom
Basement Other
Main Level Bedrooms 2
Interior
Interior Features Ceiling Fan(s), Built-Ins, Floor Plan - Open, Kitchen - Eat-In, Pantry, Recessed Lighting, Soaking Tub, Tub Shower, Upgraded Countertops, Wood Floors
Heating Forced Air, Heat Pump - Electric BackUp
Cooling Central A/C, Ceiling Fan(s)
Fireplaces Number 1
Equipment Built-In Microwave, Dishwasher, Disposal, ENERGY STAR Dishwasher, ENERGY STAR Refrigerator, Exhaust Fan, Icemaker, Oven/Range - Electric, Refrigerator, Water Heater - High-Efficiency, Dryer, Washer
Fireplace Y
Appliance Built-In Microwave, Dishwasher, Disposal, ENERGY STAR Dishwasher, ENERGY STAR Refrigerator, Exhaust Fan, Icemaker, Oven/Range - Electric, Refrigerator, Water Heater - High-Efficiency, Dryer, Washer
Heat Source Electric
Exterior
Parking Features Oversized
Garage Spaces 6.0
Fence Privacy, Wood
Pool Above Ground
Water Access N
Street Surface Black Top
Accessibility Other
Total Parking Spaces 6
Garage Y
Building
Lot Description Front Yard, Landscaping, Rear Yard
Story 2
Sewer Public Sewer
Water Public
Architectural Style Ranch/Rambler
Level or Stories 2
Additional Building Above Grade, Below Grade
New Construction N
Schools
School District Howard County Public School System
Others
Senior Community No
Tax ID 1406405762
Ownership Fee Simple
SqFt Source Assessor
Special Listing Condition Standard
Read Less
Want to know what your home might be worth? Contact us for a FREE valuation!

Our team is ready to help you sell your home for the highest possible price ASAP

Bought with Nickolaus B Waldner • Keller Williams Realty Centre
GET MORE INFORMATION

