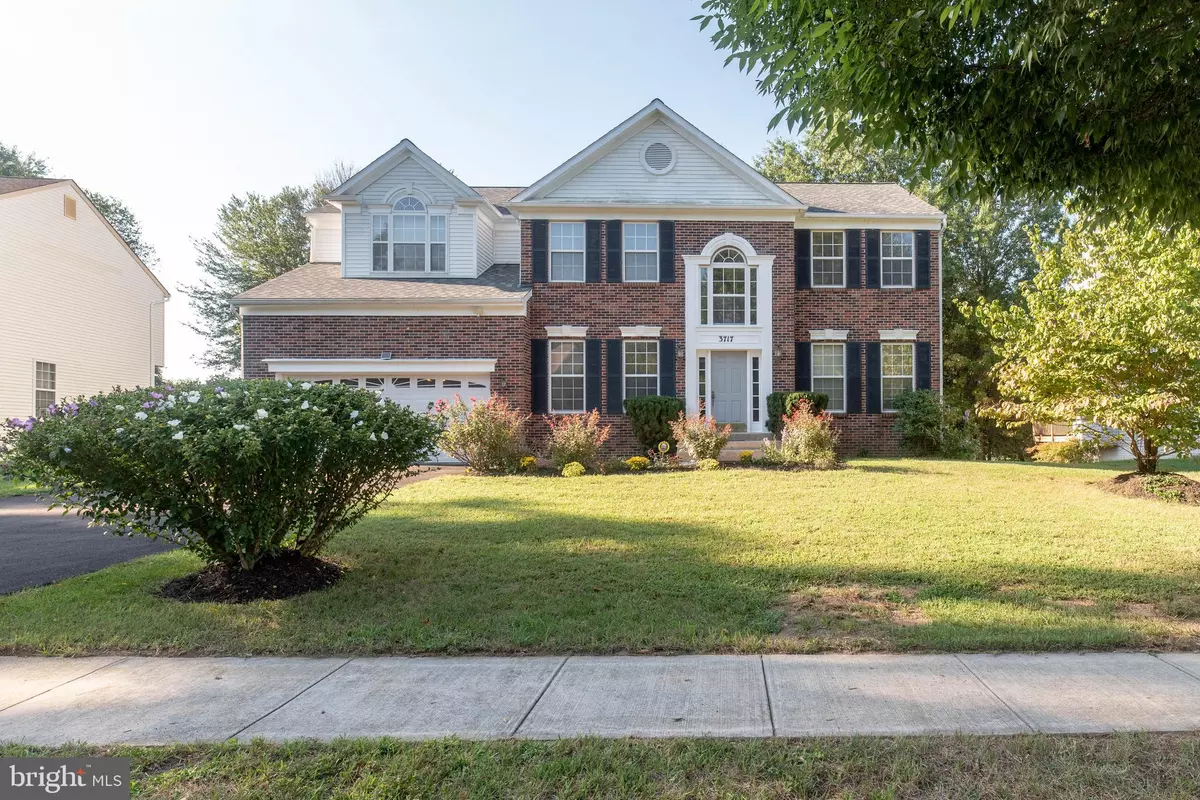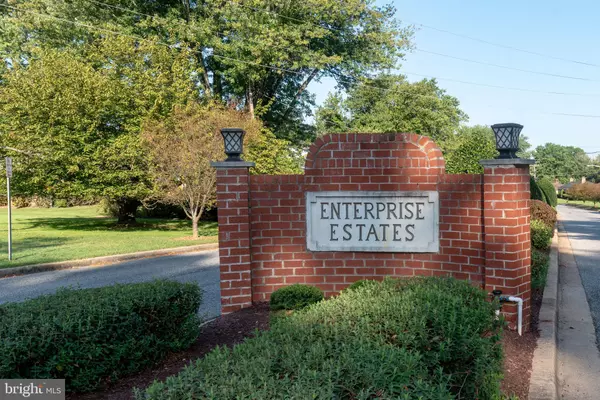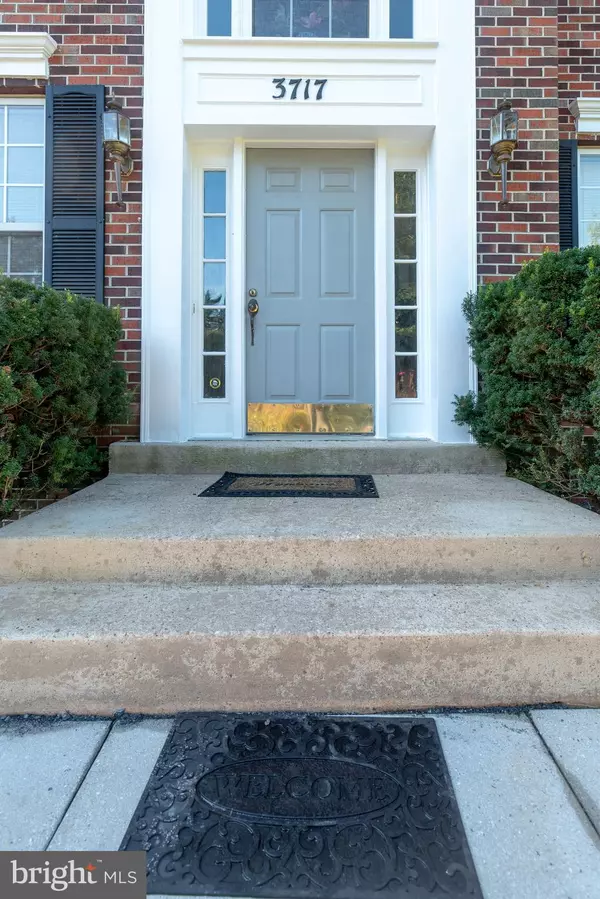$490,000
$490,000
For more information regarding the value of a property, please contact us for a free consultation.
3717 AYNOR DR Bowie, MD 20721
5 Beds
3 Baths
3,168 SqFt
Key Details
Sold Price $490,000
Property Type Single Family Home
Sub Type Detached
Listing Status Sold
Purchase Type For Sale
Square Footage 3,168 sqft
Price per Sqft $154
Subdivision Enterprise Estates
MLS Listing ID MDPG542830
Sold Date 10/28/19
Style Colonial
Bedrooms 5
Full Baths 2
Half Baths 1
HOA Y/N N
Abv Grd Liv Area 3,168
Originating Board BRIGHT
Year Built 1995
Annual Tax Amount $6,215
Tax Year 2018
Lot Size 0.259 Acres
Acres 0.26
Property Description
Welcome home to Enterprise Estates! No HOA! This well-maintained home is wonderfully landscaped with a large backyard and patio for entertaining. The main entry boasts a large foyer with beautiful hardwood flooring, an office on the the main level, separate living and dining room, kitchen with island, sunken family room with fireplace. Envision the expansive basement as a workout area, theater room, kid's play area, man cave, and so much more. The master suite has an inviting sitting area. Enterprise Estates is home to a community park and ball fields. Location-location-location! Just a short drive to Newton White Mansion, Bowie Town Center, and easy access to Rt.50 and 301.
Location
State MD
County Prince Georges
Zoning RR
Rooms
Other Rooms Living Room, Dining Room, Primary Bedroom, Bedroom 2, Bedroom 3, Kitchen, Family Room, Basement, Bedroom 1, Office, Bathroom 1, Primary Bathroom, Full Bath
Basement Other
Main Level Bedrooms 1
Interior
Heating Forced Air
Cooling Central A/C
Fireplaces Number 1
Fireplace Y
Heat Source Natural Gas
Exterior
Parking Features Garage - Front Entry
Garage Spaces 2.0
Water Access N
Accessibility Other
Attached Garage 2
Total Parking Spaces 2
Garage Y
Building
Story 3+
Sewer Public Sewer
Water Public
Architectural Style Colonial
Level or Stories 3+
Additional Building Above Grade, Below Grade
New Construction N
Schools
School District Prince George'S County Public Schools
Others
Senior Community No
Tax ID 17131549286
Ownership Fee Simple
SqFt Source Estimated
Special Listing Condition Standard
Read Less
Want to know what your home might be worth? Contact us for a FREE valuation!

Our team is ready to help you sell your home for the highest possible price ASAP

Bought with John L Lesniewski • RE/MAX United Real Estate
GET MORE INFORMATION





