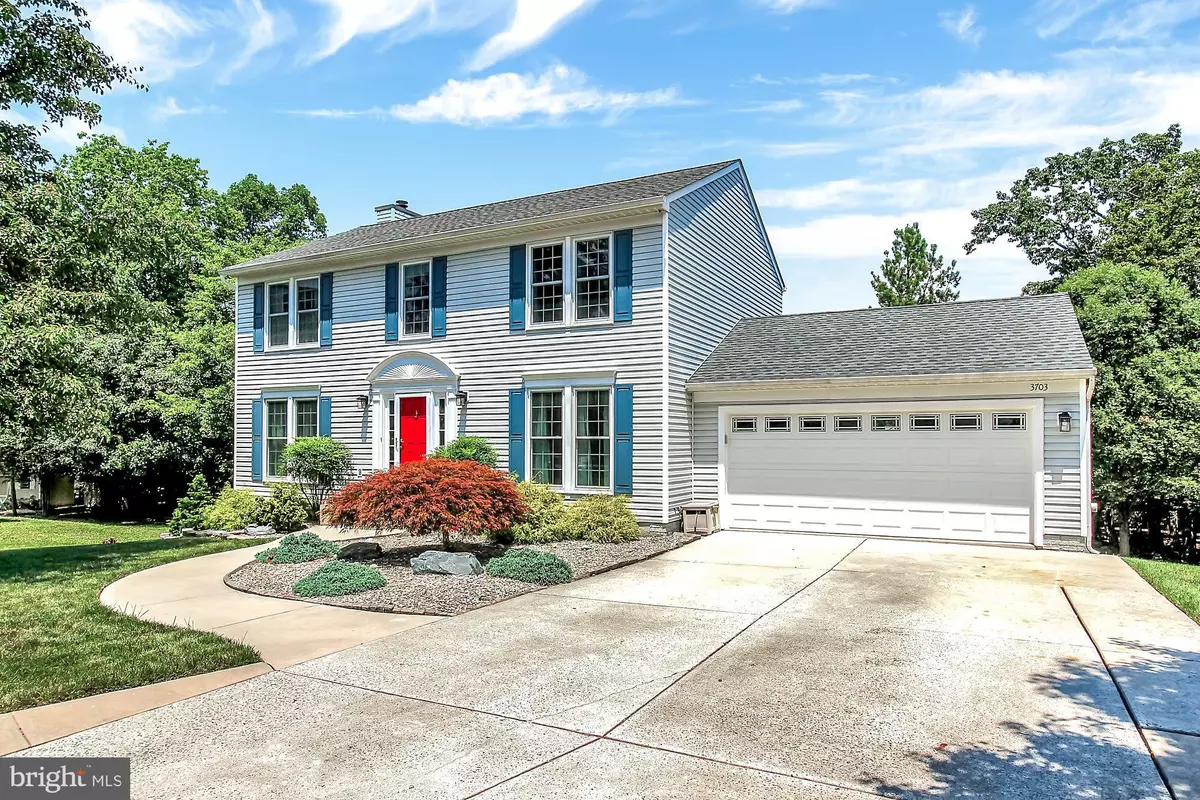$319,600
$319,900
0.1%For more information regarding the value of a property, please contact us for a free consultation.
3703 SWIFT RUN CT Abingdon, MD 21009
4 Beds
2 Baths
1,872 SqFt
Key Details
Sold Price $319,600
Property Type Single Family Home
Sub Type Detached
Listing Status Sold
Purchase Type For Sale
Square Footage 1,872 sqft
Price per Sqft $170
Subdivision Hidden Stream
MLS Listing ID MDHR235612
Sold Date 10/29/19
Style Colonial
Bedrooms 4
Full Baths 2
HOA Fees $8/ann
HOA Y/N Y
Abv Grd Liv Area 1,872
Originating Board BRIGHT
Year Built 1993
Annual Tax Amount $3,061
Tax Year 2018
Lot Size 0.353 Acres
Acres 0.35
Lot Dimensions 0.00 x 0.00
Property Description
THE LOCATION, UPDATES & AMENITIES YOU'VE BEEN WAITING FOR IN THIS TRUE 4BR/2.5BA COLONIAL SITUATED AT THE END OF A TREE-LINED COURT! THE ROOF, WINDOWS, HVAC, HWH & POLY PIPING HAVE ALL BEEN REPLACED. THE EAT-IN KIT FEATURES GRANITE COUNTERS, A CENTER ISLAND & HDWD FLOORING CARRIED THRU FROM THE FOYER. SEP FORMAL DIN RM. THE FIRST FL FAM RM FEATURES A WOOD-BURNING FP. UPSTAIRS IN THE MBR SUITE IS A WALK-IN CLOSET, JACUZZI TUB & SKYLIGHT THAT MOST IN THE DEVELOPMENT DON'T HAVE. 3 ADD'L BRs & A LARGE HALL BATH COMPLETE THIS LEVEL. THE WALKOUT LOWER LVL INCL A ROUGH-IN FOR AN ADD'L BATH. A TREX DECK & MAINTENANCE FREE RAILINGS OVERLOOK THE OVERSIZED REAR YARD. THEN THE 2 CAR GARAGE & WIDENED DRIVEWAY COMPLETE THE PACKAGE. WELCOME HOME!
Location
State MD
County Harford
Zoning R1
Rooms
Other Rooms Living Room, Dining Room, Primary Bedroom, Bedroom 2, Bedroom 3, Bedroom 4, Kitchen, Family Room
Basement Full, Outside Entrance, Rear Entrance, Walkout Level
Interior
Interior Features Breakfast Area, Carpet, Ceiling Fan(s), Chair Railings, Crown Moldings, Dining Area, Family Room Off Kitchen, Formal/Separate Dining Room, Kitchen - Country, Kitchen - Eat-In, Kitchen - Island, Kitchen - Table Space, Primary Bath(s), Pantry, Skylight(s), Walk-in Closet(s), WhirlPool/HotTub, Wood Floors
Hot Water Electric
Heating Heat Pump(s)
Cooling Central A/C, Ceiling Fan(s)
Flooring Carpet, Hardwood
Fireplaces Number 1
Fireplaces Type Fireplace - Glass Doors, Wood
Equipment Built-In Microwave, Dishwasher, Dryer, Microwave, Refrigerator, Oven - Single, Stove, Washer, Freezer
Furnishings No
Fireplace Y
Window Features Vinyl Clad,Skylights,Replacement
Appliance Built-In Microwave, Dishwasher, Dryer, Microwave, Refrigerator, Oven - Single, Stove, Washer, Freezer
Heat Source Electric
Laundry Basement
Exterior
Exterior Feature Deck(s)
Parking Features Garage Door Opener, Garage - Front Entry
Garage Spaces 2.0
Water Access N
Accessibility None
Porch Deck(s)
Attached Garage 2
Total Parking Spaces 2
Garage Y
Building
Lot Description Backs to Trees, Cul-de-sac, Landscaping, No Thru Street, Rear Yard
Story 3+
Sewer Public Sewer
Water Public
Architectural Style Colonial
Level or Stories 3+
Additional Building Above Grade, Below Grade
New Construction N
Schools
School District Harford County Public Schools
Others
Senior Community No
Tax ID 01-251937
Ownership Fee Simple
SqFt Source Assessor
Special Listing Condition Standard
Read Less
Want to know what your home might be worth? Contact us for a FREE valuation!

Our team is ready to help you sell your home for the highest possible price ASAP

Bought with Susan B Carroll • Keller Williams Legacy
GET MORE INFORMATION





