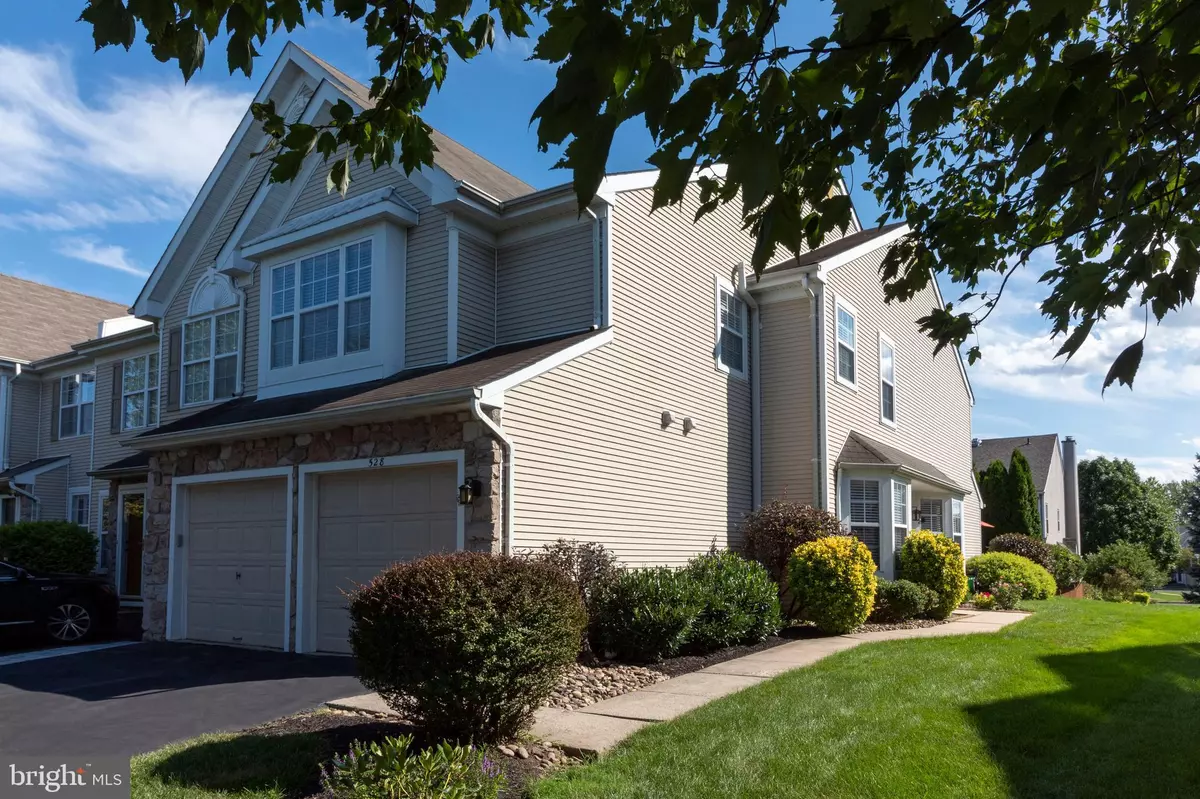$420,000
$420,000
For more information regarding the value of a property, please contact us for a free consultation.
528 COACHWOOD CT Newtown, PA 18940
3 Beds
3 Baths
2,604 SqFt
Key Details
Sold Price $420,000
Property Type Townhouse
Sub Type Interior Row/Townhouse
Listing Status Sold
Purchase Type For Sale
Square Footage 2,604 sqft
Price per Sqft $161
Subdivision Newtown Grant
MLS Listing ID PABU477138
Sold Date 10/29/19
Style Colonial
Bedrooms 3
Full Baths 2
Half Baths 1
HOA Fees $37/qua
HOA Y/N Y
Abv Grd Liv Area 2,604
Originating Board BRIGHT
Year Built 1997
Annual Tax Amount $5,639
Tax Year 2019
Lot Size 5,473 Sqft
Acres 0.13
Lot Dimensions 32.00 x 126.00
Property Description
Pristine! Move right into this gorgeous 3 bedroom, 2.5 bath, end unit townhome. Built by Orleans this Exton floor plan offers the extended eat in kitchen with refurbished cabinets, soft close doors and drawers, under cabinet lighting, granite countertops and the granite island. The kitchen is open to a sundrenched great room with a gas fireplace. The fireplace is flanked by 2 sets of double windows.. There are hardwoods on the first floor. Spacious main bedroom with 2 walk-in closets, vaulted ceiling and upgraded lighting . 2 car garage, Private landscaped paver patio.
Location
State PA
County Bucks
Area Newtown Twp (10129)
Zoning R2
Rooms
Other Rooms Living Room, Dining Room, Bedroom 2, Bedroom 3, Kitchen, Family Room, Bedroom 1
Interior
Interior Features Carpet, Ceiling Fan(s), Curved Staircase, Family Room Off Kitchen, Floor Plan - Open, Kitchen - Eat-In, Kitchen - Island, Primary Bath(s), Recessed Lighting, Soaking Tub, Stall Shower, Tub Shower, Upgraded Countertops, Walk-in Closet(s), Wood Floors
Heating Forced Air
Cooling Central A/C
Fireplaces Number 1
Furnishings No
Fireplace Y
Heat Source Natural Gas
Laundry Main Floor
Exterior
Parking Features Garage - Front Entry, Inside Access
Garage Spaces 2.0
Water Access N
Accessibility None
Attached Garage 2
Total Parking Spaces 2
Garage Y
Building
Story 2
Sewer Public Sewer
Water Public
Architectural Style Colonial
Level or Stories 2
Additional Building Above Grade, Below Grade
New Construction N
Schools
School District Council Rock
Others
Pets Allowed Y
Senior Community No
Tax ID 29-043-558
Ownership Fee Simple
SqFt Source Assessor
Special Listing Condition Standard
Pets Allowed Number Limit
Read Less
Want to know what your home might be worth? Contact us for a FREE valuation!

Our team is ready to help you sell your home for the highest possible price ASAP

Bought with Sharon Diller • Coldwell Banker Realty

GET MORE INFORMATION





