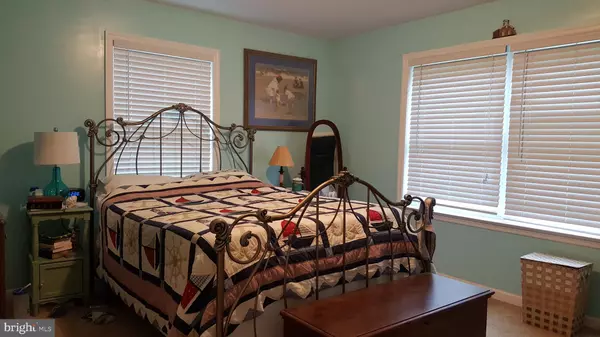$272,000
$299,999
9.3%For more information regarding the value of a property, please contact us for a free consultation.
714 PINE HILL RD Duncannon, PA 17020
3 Beds
3 Baths
2,184 SqFt
Key Details
Sold Price $272,000
Property Type Single Family Home
Listing Status Sold
Purchase Type For Sale
Square Footage 2,184 sqft
Price per Sqft $124
Subdivision Carroll Township
MLS Listing ID PAPY100956
Sold Date 10/02/19
Style Ranch/Rambler
Bedrooms 3
Full Baths 3
HOA Y/N N
Abv Grd Liv Area 1,456
Originating Board BRIGHT
Year Built 2015
Annual Tax Amount $3,972
Tax Year 2018
Lot Size 7.310 Acres
Acres 7.31
Property Description
Beautiful ranch home with large attached garage and out buildings on 7.31 acres. Top of a small mountain where the sun is always shinning. Fruit and nut trees grape vines, blueberry bushes and all types of timber trees. The sun rises are spectacular. there is room for a pool and a 4 wheeler trail is around the property line.
Location
State PA
County Perry
Area Carroll Twp (15040)
Zoning RES
Direction East
Rooms
Other Rooms Living Room, Dining Room, Primary Bedroom, Bedroom 2, Bedroom 3, Kitchen, Family Room, Study, Laundry, Full Bath, Additional Bedroom
Basement Daylight, Partial, Outside Entrance, Partially Finished, Side Entrance, Windows
Main Level Bedrooms 3
Interior
Interior Features Air Filter System, Attic/House Fan, Bar, Breakfast Area, Carpet, Chair Railings, Combination Dining/Living, Combination Kitchen/Dining, Dining Area, Efficiency, Entry Level Bedroom, Kitchen - Eat-In, Primary Bath(s), Stall Shower, Water Treat System, Wood Stove
Hot Water Electric
Heating Other
Cooling Central A/C
Flooring Carpet, Vinyl
Fireplace N
Window Features Double Pane,ENERGY STAR Qualified,Screens
Heat Source Electric
Laundry Basement
Exterior
Exterior Feature Deck(s)
Parking Features Garage Door Opener
Garage Spaces 2.0
Utilities Available Cable TV Available, Electric Available, Phone Available, Phone Connected, Sewer Available, Water Available
Water Access N
Roof Type Asbestos Shingle
Street Surface Approved,Black Top,Paved
Accessibility Grab Bars Mod, Roll-in Shower, Wheelchair Mod
Porch Deck(s)
Road Frontage Boro/Township
Attached Garage 2
Total Parking Spaces 2
Garage Y
Building
Lot Description Front Yard, Backs to Trees, Partly Wooded, SideYard(s), Landscaping
Story 2
Foundation Concrete Perimeter
Sewer Other
Water Well
Architectural Style Ranch/Rambler
Level or Stories 2
Additional Building Above Grade, Below Grade
Structure Type Dry Wall
New Construction N
Schools
High Schools West Perry High School
School District West Perry
Others
Senior Community No
Tax ID 040-147.00-006.003
Ownership Fee Simple
SqFt Source Estimated
Security Features Smoke Detector
Acceptable Financing Cash, Conventional, Private
Listing Terms Cash, Conventional, Private
Financing Cash,Conventional,Private
Special Listing Condition Standard
Read Less
Want to know what your home might be worth? Contact us for a FREE valuation!

Our team is ready to help you sell your home for the highest possible price ASAP

Bought with GREGG WEBSTER • Howard Hanna Company-Harrisburg
GET MORE INFORMATION





