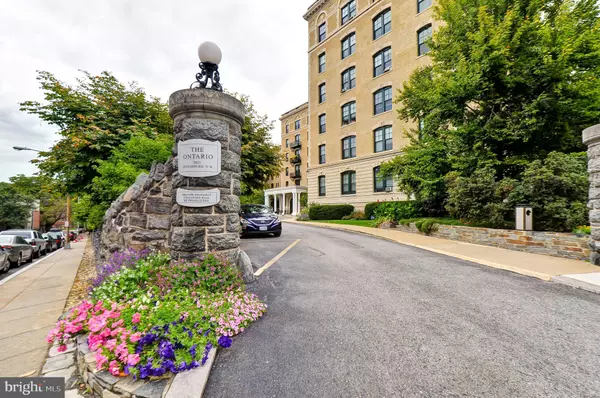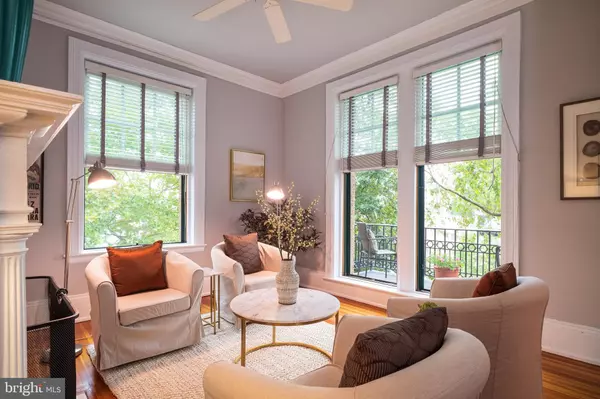$643,500
$625,000
3.0%For more information regarding the value of a property, please contact us for a free consultation.
2853 ONTARIO RD NW #221 Washington, DC 20009
1 Bed
1 Bath
945 SqFt
Key Details
Sold Price $643,500
Property Type Condo
Sub Type Condo/Co-op
Listing Status Sold
Purchase Type For Sale
Square Footage 945 sqft
Price per Sqft $680
Subdivision Lanier Heights
MLS Listing ID DCDC443042
Sold Date 10/25/19
Style Beaux Arts
Bedrooms 1
Full Baths 1
Condo Fees $1,114/mo
HOA Y/N N
Abv Grd Liv Area 945
Originating Board BRIGHT
Year Built 1905
Annual Tax Amount $325,205
Tax Year 2018
Lot Size 2.652 Acres
Acres 2.65
Property Description
NEW LISTING. Open Sat & Sun 9/21 & 9/22, 2-4pm. Private oasis in sought after Best Addresses building. Largest Ontario 1BR, 1BA on quiet corner w/ oversize windows, multiple exposures & abundant natural light. 10-foot ceilings. Hardwood floors. Separate dining room and corner living room. Fireplace. Private balcony. Convenient kitchen w/ butler's pantry. Huge walk-in closet. Full-service building on 3 acres of park-like grounds w/ front desk service. On-site parking w/ no waitlist. Walk to everything: Restaurants, shops, zoo, Red, Green and Yellow Metro lines. Pet friendly. Walk score: 93.
Location
State DC
County Washington
Zoning RA-2
Direction East
Rooms
Main Level Bedrooms 1
Interior
Interior Features Built-Ins, Butlers Pantry, Ceiling Fan(s), Crown Moldings, Flat, Kitchen - Eat-In, Window Treatments, Wood Floors, Formal/Separate Dining Room, Floor Plan - Traditional, Tub Shower, Walk-in Closet(s)
Hot Water Natural Gas, Other
Heating Central, Radiator
Cooling Window Unit(s), Ceiling Fan(s)
Flooring Hardwood
Fireplaces Number 1
Fireplaces Type Mantel(s), Gas/Propane
Equipment Dishwasher, Disposal, Oven/Range - Gas, Refrigerator, Stove, Microwave
Fireplace Y
Window Features Double Pane,Wood Frame
Appliance Dishwasher, Disposal, Oven/Range - Gas, Refrigerator, Stove, Microwave
Heat Source Central, Natural Gas
Laundry Common
Exterior
Exterior Feature Balcony
Utilities Available DSL Available, Electric Available, Phone Available, Natural Gas Available
Amenities Available Concierge, Common Grounds, Jog/Walk Path, Party Room, Extra Storage, Elevator, Meeting Room, Picnic Area, Security, Storage Bin
Water Access N
Accessibility Elevator
Porch Balcony
Garage N
Building
Story 1
Unit Features Mid-Rise 5 - 8 Floors
Sewer Public Sewer
Water Public
Architectural Style Beaux Arts
Level or Stories 1
Additional Building Above Grade, Below Grade
Structure Type 9'+ Ceilings
New Construction N
Schools
School District District Of Columbia Public Schools
Others
Pets Allowed Y
HOA Fee Include Heat,Trash,Snow Removal,Management,Common Area Maintenance,Reserve Funds,Lawn Maintenance,Ext Bldg Maint,Sewer,Taxes,Underlying Mortgage,Water
Senior Community No
Tax ID 2586//0813
Ownership Cooperative
Security Features Desk in Lobby,Main Entrance Lock,Exterior Cameras,Monitored,Sprinkler System - Indoor,Smoke Detector
Special Listing Condition Standard
Pets Allowed Cats OK, Dogs OK
Read Less
Want to know what your home might be worth? Contact us for a FREE valuation!

Our team is ready to help you sell your home for the highest possible price ASAP

Bought with Allison Edwards • RLAH @properties

GET MORE INFORMATION





