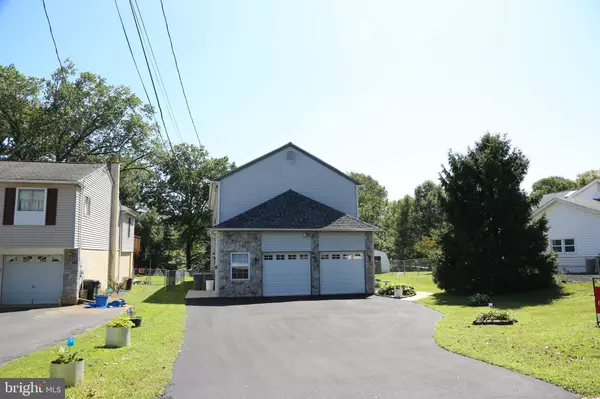$380,000
$380,000
For more information regarding the value of a property, please contact us for a free consultation.
421 GLENLOCK RD Ridley Park, PA 19078
4 Beds
3 Baths
2,416 SqFt
Key Details
Sold Price $380,000
Property Type Single Family Home
Sub Type Detached
Listing Status Sold
Purchase Type For Sale
Square Footage 2,416 sqft
Price per Sqft $157
Subdivision Ridley Park
MLS Listing ID PADE499394
Sold Date 10/18/19
Style Colonial
Bedrooms 4
Full Baths 2
Half Baths 1
HOA Y/N N
Abv Grd Liv Area 2,416
Originating Board BRIGHT
Year Built 1992
Annual Tax Amount $8,974
Tax Year 2019
Lot Size 10,759 Sqft
Acres 0.25
Lot Dimensions 61.00 x 228.00
Property Description
Welcome to your dream home! Nestled on a premium lot with exceptional views of the Ridley Park Lake, this beautiful 4 bed/2.5 bath Colonial is a must-see. Step inside the main entrance to discover a floor plan made to entertain. To your right, a two-story Great Room with a second-floor balcony awaits to impress your guests or to cozy up in front of the wood-burning fireplace. Head through the formal dining room adorned with crown molding into the impressive kitchen, complete with granite countertops, large center island, hardwood floors, a pantry, and tons of cabinet space. The spacious mudroom off to the side offers an additional pantry as well as a side entrance and access to the custom 2-car garage built for the car lover. Looking for a place to get away? Step outside and relax in the serenity of your backyard oasis with huge patio and front-row views of the lake. Back inside, the main level is completed with a convenient powder room. Continue upstairs to the spacious master suite, featuring his and her closets through to the en suite with sink vanity and shower. You ll never have to carry a dirty laundry basket again thanks to the master-bath laundry chute direct to the basement laundry room! Three additional bedrooms all have wall-to-wall carpeting and large closets. In the hallway, find another full bathroom with a sink vanity and a shower as well as access to a huge attic with ample storage. Let's not forget the fantastic finished basement! This ultimate entertaining space features a large living room, office, and laundry room with custom cabinetry. Conveniently located near shops, restaurants, and the Ridley Park train line. This incredibly maintained Colonial has everything you want and more. New roof, new HVAC, new garage doors, security system, 200 amp electric service, new washer and dryer, new hot water heater, and the list goes on... Make your dream home a reality!
Location
State PA
County Delaware
Area Ridley Park Boro (10437)
Zoning RESI
Rooms
Basement Full
Main Level Bedrooms 4
Interior
Interior Features Attic, Carpet, Ceiling Fan(s), Crown Moldings, Laundry Chute, Pantry, Recessed Lighting, Stall Shower, Tub Shower, Upgraded Countertops, Walk-in Closet(s), Wood Floors
Hot Water Natural Gas
Heating Forced Air
Cooling Central A/C
Flooring Carpet, Ceramic Tile, Hardwood
Fireplaces Type Wood
Furnishings No
Fireplace Y
Heat Source Natural Gas
Exterior
Exterior Feature Deck(s)
Parking Features Garage - Front Entry
Garage Spaces 2.0
Fence Chain Link
Utilities Available Cable TV, Electric Available, Natural Gas Available, Phone Available
Water Access N
View Lake
Roof Type Asphalt
Accessibility 2+ Access Exits
Porch Deck(s)
Attached Garage 2
Total Parking Spaces 2
Garage Y
Building
Story 2
Sewer Public Sewer
Water Public
Architectural Style Colonial
Level or Stories 2
Additional Building Above Grade, Below Grade
New Construction N
Schools
Elementary Schools Lakeview
Middle Schools Ridley
High Schools Ridley
School District Ridley
Others
Senior Community No
Tax ID 37-00-00771-99
Ownership Fee Simple
SqFt Source Assessor
Security Features Security System,Smoke Detector
Special Listing Condition Standard
Read Less
Want to know what your home might be worth? Contact us for a FREE valuation!

Our team is ready to help you sell your home for the highest possible price ASAP

Bought with Amy Dettore • EXP Realty, LLC
GET MORE INFORMATION





