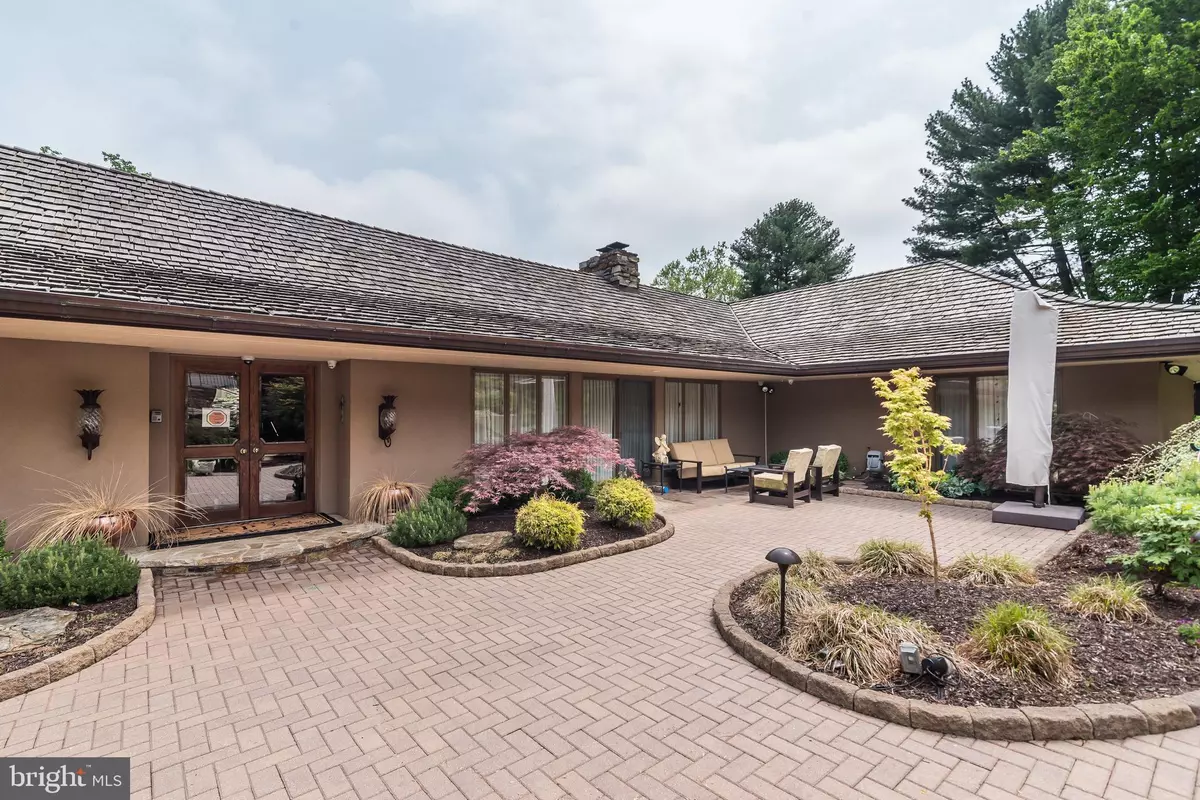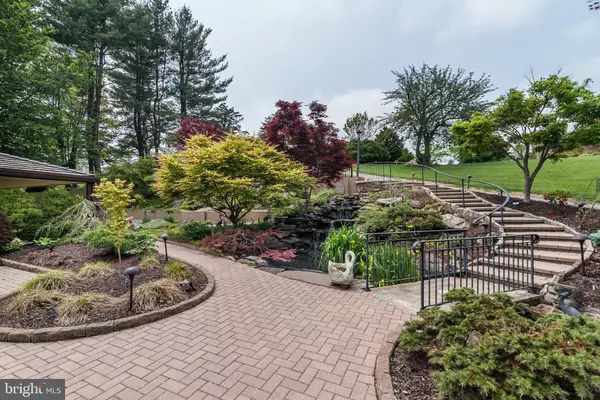$880,000
$995,000
11.6%For more information regarding the value of a property, please contact us for a free consultation.
310 LOCHVIEW TER Lutherville Timonium, MD 21093
4 Beds
4 Baths
5,582 SqFt
Key Details
Sold Price $880,000
Property Type Single Family Home
Sub Type Detached
Listing Status Sold
Purchase Type For Sale
Square Footage 5,582 sqft
Price per Sqft $157
Subdivision Pot Spring
MLS Listing ID MDBC434738
Sold Date 10/18/19
Style Contemporary
Bedrooms 4
Full Baths 4
HOA Fees $4/ann
HOA Y/N Y
Abv Grd Liv Area 5,582
Originating Board BRIGHT
Year Built 1967
Annual Tax Amount $14,926
Tax Year 2018
Lot Size 1.040 Acres
Acres 1.04
Property Description
Breathtaking vistas from this Contemporary home w/fully finished walk-out Lower Level. Stunning garden courtyard entry w/Koi pond & waterfalls. Onyx Foyer, vaulted Great Room w/stone fireplace, formal Dining Room. Exquisite Clive Christian gourmet Kitchen. Sumptuous Master Suite w/marble Bath & dressing Room. Lower Level Family Room w/stone fireplace & wet bar. Cedar roof w/wide overhang surrounding house covering aggregate porches & decks. Heated in-ground Pool, Pool Pavilion, incredible lawns & gorgeous gardens.
Location
State MD
County Baltimore
Zoning RES
Rooms
Other Rooms Dining Room, Primary Bedroom, Bedroom 2, Bedroom 3, Bedroom 4, Kitchen, Game Room, Family Room, Foyer, Exercise Room, Great Room, Laundry
Basement Full, Fully Finished, Heated, Improved, Walkout Level, Windows
Main Level Bedrooms 3
Interior
Interior Features Air Filter System, Attic, Breakfast Area, Built-Ins, Crown Moldings, Entry Level Bedroom, Floor Plan - Traditional, Formal/Separate Dining Room, Kitchen - Eat-In, Kitchen - Gourmet, Kitchen - Island, Kitchen - Table Space, Laundry Chute, Primary Bath(s), Recessed Lighting, Stall Shower, Walk-in Closet(s), Wet/Dry Bar, Wood Floors
Hot Water Oil
Heating Forced Air
Cooling Central A/C, Ceiling Fan(s), Zoned
Fireplaces Number 2
Fireplaces Type Gas/Propane
Equipment Air Cleaner, Built-In Microwave, Commercial Range, Dishwasher, Disposal, Dryer, Exhaust Fan, Extra Refrigerator/Freezer, Humidifier, Icemaker, Oven - Double, Oven/Range - Gas, Range Hood, Refrigerator, Six Burner Stove, Washer
Fireplace Y
Window Features Casement
Appliance Air Cleaner, Built-In Microwave, Commercial Range, Dishwasher, Disposal, Dryer, Exhaust Fan, Extra Refrigerator/Freezer, Humidifier, Icemaker, Oven - Double, Oven/Range - Gas, Range Hood, Refrigerator, Six Burner Stove, Washer
Heat Source Oil, Natural Gas
Exterior
Exterior Feature Patio(s), Porch(es), Terrace
Fence Partially
Water Access N
View Scenic Vista
Roof Type Shake
Accessibility None
Porch Patio(s), Porch(es), Terrace
Garage N
Building
Lot Description Cul-de-sac, Landscaping, Private, Rear Yard
Story 2
Sewer Public Sewer
Water Public
Architectural Style Contemporary
Level or Stories 2
Additional Building Above Grade, Below Grade
New Construction N
Schools
Elementary Schools Timonium
Middle Schools Ridgely
High Schools Dulaney
School District Baltimore County Public Schools
Others
Senior Community No
Tax ID 04080807062220
Ownership Fee Simple
SqFt Source Estimated
Security Features Exterior Cameras,Carbon Monoxide Detector(s),Monitored,Motion Detectors,Security System,Smoke Detector,Surveillance Sys
Special Listing Condition Standard
Read Less
Want to know what your home might be worth? Contact us for a FREE valuation!

Our team is ready to help you sell your home for the highest possible price ASAP

Bought with Chiu K Wong • Advantage Realty of Maryland

GET MORE INFORMATION





