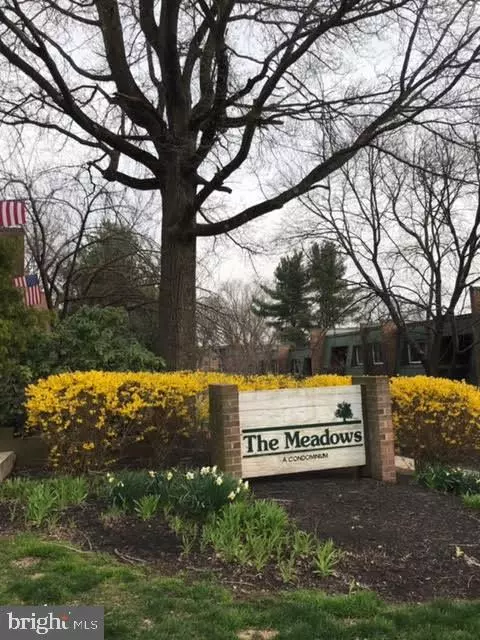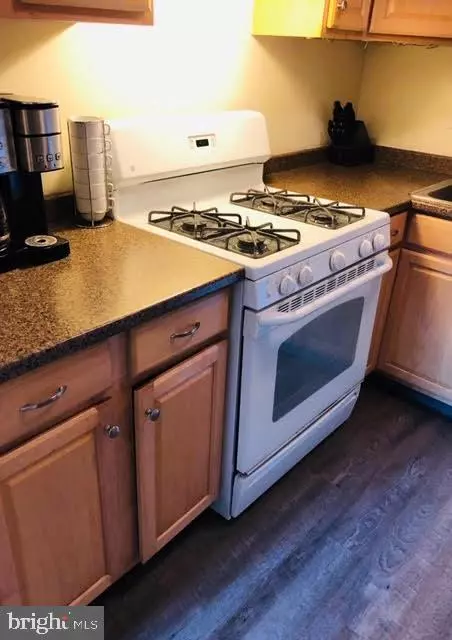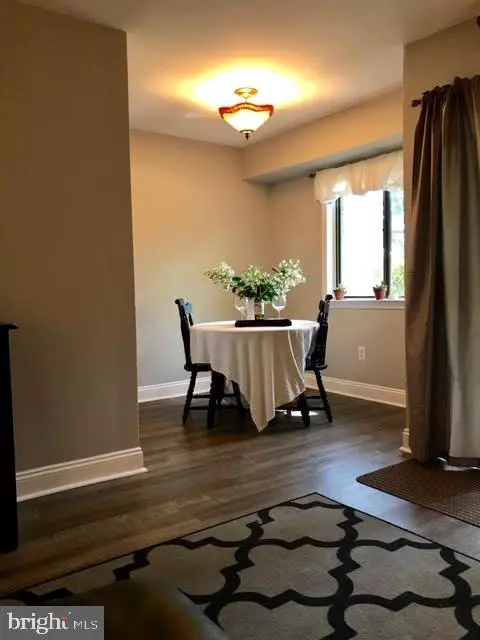$111,000
$115,000
3.5%For more information regarding the value of a property, please contact us for a free consultation.
823 MEADOWVIEW LN Mont Clare, PA 19453
1 Bed
1 Bath
940 SqFt
Key Details
Sold Price $111,000
Property Type Condo
Sub Type Condo/Co-op
Listing Status Sold
Purchase Type For Sale
Square Footage 940 sqft
Price per Sqft $118
Subdivision The Meadows
MLS Listing ID PAMC621974
Sold Date 09/27/19
Style Dutch
Bedrooms 1
Full Baths 1
Condo Fees $248/mo
HOA Y/N N
Abv Grd Liv Area 940
Originating Board BRIGHT
Year Built 1973
Annual Tax Amount $1,798
Tax Year 2020
Lot Dimensions x 0.00
Property Description
Pack your bags - Ready for immediate occupancy. You will fall in love with this beautiful first floor - 1BR unit in The Meadows. Freshly painted and new flooring thought, Main bedroom with large walk in closet. Remodeled hall bathroom with newer vanity and wains coating. Kitchen contains upgraded maple cabinets and a quaint dining area. Large family room with sliders to private rear patio area. Convenient location in front of development. Reserved parking and guest parking adjust to unit. Move in condition. NIce size rooms with ample storage. New floors and AC Condenser. Hurry won't last long. Still time to enjoy the pool on these hot summer days. Awesome location to downtown Phoenixville - condo in walking distance to hiking, trails, towpath, boating and fishing. Convenient to shopping and restaurants. Great access to Route 422.
Location
State PA
County Montgomery
Area Upper Providence Twp (10661)
Zoning RES
Rooms
Main Level Bedrooms 1
Interior
Interior Features Breakfast Area, Crown Moldings, Efficiency, Entry Level Bedroom, Family Room Off Kitchen, Floor Plan - Open, Tub Shower
Heating Forced Air
Cooling Central A/C
Fireplace N
Heat Source Natural Gas
Exterior
Amenities Available Pool - Outdoor, Laundry Facilities
Water Access N
Roof Type Asphalt
Accessibility Level Entry - Main
Garage N
Building
Story 1
Unit Features Garden 1 - 4 Floors
Sewer Public Sewer
Water Public
Architectural Style Dutch
Level or Stories 1
Additional Building Above Grade, Below Grade
New Construction N
Schools
School District Spring-Ford Area
Others
Pets Allowed Y
HOA Fee Include Common Area Maintenance,Cook Fee,Ext Bldg Maint,Lawn Maintenance,Parking Fee,Pool(s),Trash,Snow Removal,Water,Management,Other
Senior Community No
Tax ID 61-00-01661-447
Ownership Condominium
Acceptable Financing Cash, FHA, VA, Conventional
Horse Property N
Listing Terms Cash, FHA, VA, Conventional
Financing Cash,FHA,VA,Conventional
Special Listing Condition Standard
Pets Allowed Cats OK, Dogs OK
Read Less
Want to know what your home might be worth? Contact us for a FREE valuation!

Our team is ready to help you sell your home for the highest possible price ASAP

Bought with John C Chomyn Jr. • Better Homes and Gardens Real Estate Phoenixville
GET MORE INFORMATION





