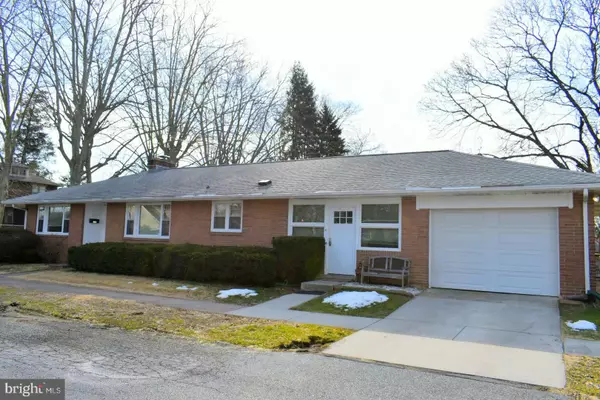$119,900
$119,900
For more information regarding the value of a property, please contact us for a free consultation.
1002 S 16TH ST Harrisburg, PA 17104
2 Beds
2 Baths
1,248 SqFt
Key Details
Sold Price $119,900
Property Type Single Family Home
Sub Type Detached
Listing Status Sold
Purchase Type For Sale
Square Footage 1,248 sqft
Price per Sqft $96
Subdivision Harrisburg City
MLS Listing ID PADA107846
Sold Date 10/16/19
Style Ranch/Rambler
Bedrooms 2
Full Baths 1
Half Baths 1
HOA Y/N N
Abv Grd Liv Area 1,248
Originating Board BRIGHT
Year Built 1955
Annual Tax Amount $3,204
Tax Year 2018
Lot Size 3,774 Sqft
Acres 0.09
Property Description
You'll be surprised by all the features in this cute little brick bungalow! This 2 bed 1 1/2 bath home has a 1 car attached garage with remote that is attached to the home by a breezeway. It is located at the end of a dead-end street, creating your own little private cul-de-sac with plenty of parking.The kitchen was just remodeled with beautiful soft close cabinets and an in-wall wine fridge. The home features a full finished basement that can be configured for any use - a guest suite, game room, and/or office and craft space.This rock solid home is convenient to Paxton Street shopping and has easy access to 83! Come see this hidden gem in the city and make it yours! Comes with 1 year home warranty.
Location
State PA
County Dauphin
Area City Of Harrisburg (14001)
Zoning RESIDENTIAL
Direction East
Rooms
Basement Full
Main Level Bedrooms 2
Interior
Interior Features Attic, Built-Ins, Carpet, Ceiling Fan(s), Combination Kitchen/Dining, Dining Area, Entry Level Bedroom, Floor Plan - Traditional, Kitchen - Eat-In, Kitchen - Table Space, Wine Storage, Wood Floors
Hot Water Natural Gas
Heating Baseboard - Hot Water
Cooling Central A/C
Flooring Hardwood, Vinyl
Fireplaces Number 2
Fireplaces Type Brick, Equipment, Wood
Equipment Dishwasher, Dryer, Freezer, Oven/Range - Electric, Refrigerator, Stove, Washer, Water Heater
Fireplace Y
Appliance Dishwasher, Dryer, Freezer, Oven/Range - Electric, Refrigerator, Stove, Washer, Water Heater
Heat Source Natural Gas
Laundry Basement
Exterior
Parking Features Garage - Front Entry, Garage Door Opener
Garage Spaces 2.0
Utilities Available Cable TV, Electric Available, Natural Gas Available, Phone Available, Water Available
Water Access N
Roof Type Asphalt
Accessibility None
Attached Garage 1
Total Parking Spaces 2
Garage Y
Building
Story 2
Sewer Public Sewer
Water Public
Architectural Style Ranch/Rambler
Level or Stories 2
Additional Building Above Grade, Below Grade
Structure Type Dry Wall
New Construction N
Schools
School District Harrisburg City
Others
Senior Community No
Tax ID 01-023-009-000-0000
Ownership Fee Simple
SqFt Source Estimated
Security Features Smoke Detector,Security System
Acceptable Financing Cash, Conventional, VA
Horse Property N
Listing Terms Cash, Conventional, VA
Financing Cash,Conventional,VA
Special Listing Condition Standard
Read Less
Want to know what your home might be worth? Contact us for a FREE valuation!

Our team is ready to help you sell your home for the highest possible price ASAP

Bought with Catherine Wali • Howard Hanna Company-Harrisburg
GET MORE INFORMATION





