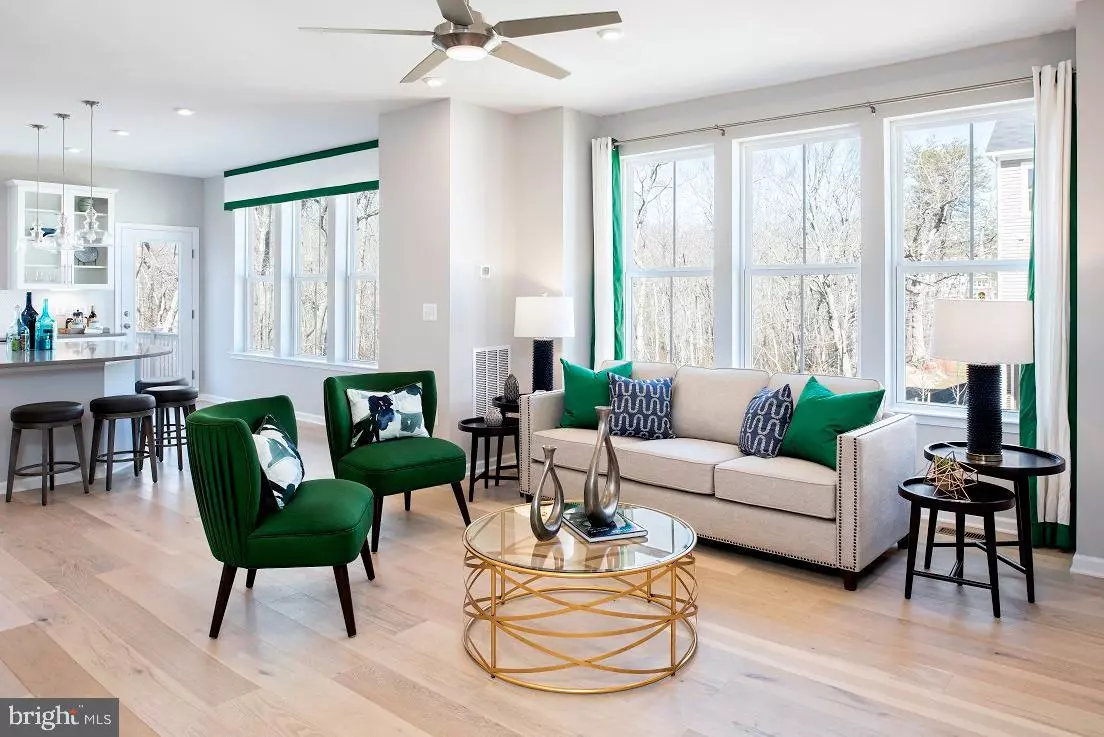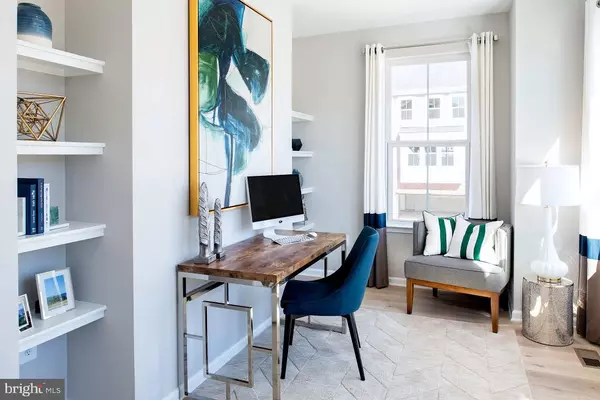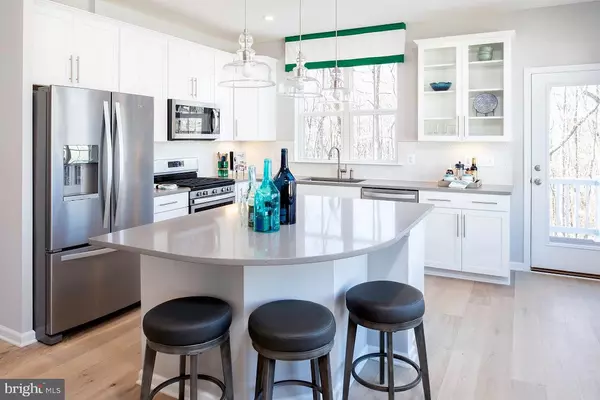$509,990
$539,990
5.6%For more information regarding the value of a property, please contact us for a free consultation.
1302 HAWK HOLLOW DRIVE Crofton, MD 21114
3 Beds
5 Baths
2,533 SqFt
Key Details
Sold Price $509,990
Property Type Townhouse
Sub Type Interior Row/Townhouse
Listing Status Sold
Purchase Type For Sale
Square Footage 2,533 sqft
Price per Sqft $201
Subdivision Riverwalk At Crofton
MLS Listing ID MDAA409818
Sold Date 10/15/19
Style Craftsman,Traditional
Bedrooms 3
Full Baths 2
Half Baths 3
HOA Fees $130/mo
HOA Y/N Y
Abv Grd Liv Area 2,533
Originating Board BRIGHT
Year Built 2019
Annual Tax Amount $1
Tax Year 2019
Lot Size 1,944 Sqft
Acres 0.04
Property Description
We are now selling our beautiful St. Michael model home! Included in this sale we are offering a lease/rent back for up to 19 months which means that you will have up to 19 months of guaranteed rent for your future home or investment property. This model home is an end-unit and backs to a forest conservation area, so the views from both your main level deck and 4th floor deck are stunning. No, you didn t hear us wrong, this home has our 4th floor loft level! 4 floors of beautifully appointed home await you with each level of this townhome being better than the last. 3 bedrooms with 2 full and 3 half bathrooms in the highly sought-after brand new Crofton High School district. Photos shown are of the actual home. Call (410) 670-4250 to schedule your personal one-on-one appointment with Amanda or Matt today! Sales Center Open Daily 11-6, and located at 1302 Hawk Hollow Dr, Crofton, MD 21114.
Location
State MD
County Anne Arundel
Zoning R
Rooms
Other Rooms Dining Room, Primary Bedroom, Bedroom 2, Bedroom 3, Kitchen, Great Room, Loft, Bonus Room, Primary Bathroom, Half Bath
Basement Fully Finished
Interior
Interior Features Dining Area, Efficiency, Family Room Off Kitchen, Floor Plan - Open, Formal/Separate Dining Room, Kitchen - Island, Primary Bath(s), Upgraded Countertops, Walk-in Closet(s)
Hot Water Electric
Heating Central
Cooling Energy Star Cooling System
Flooring Hardwood, Partially Carpeted, Ceramic Tile
Fireplaces Number 1
Fireplaces Type Gas/Propane, Stone
Equipment Built-In Microwave, Dishwasher, Disposal, Energy Efficient Appliances, Oven/Range - Gas, Refrigerator, Icemaker, Stainless Steel Appliances, Water Heater
Fireplace Y
Window Features ENERGY STAR Qualified
Appliance Built-In Microwave, Dishwasher, Disposal, Energy Efficient Appliances, Oven/Range - Gas, Refrigerator, Icemaker, Stainless Steel Appliances, Water Heater
Heat Source Natural Gas
Laundry Dryer In Unit, Upper Floor, Washer In Unit
Exterior
Parking Features Garage - Front Entry
Garage Spaces 4.0
Utilities Available Cable TV Available, DSL Available, Electric Available, Fiber Optics Available, Natural Gas Available, Phone, Sewer Available, Water Available
Water Access N
View Garden/Lawn
Street Surface Paved
Accessibility None
Attached Garage 2
Total Parking Spaces 4
Garage Y
Building
Lot Description Landscaping, Rear Yard, Backs - Parkland
Story 3+
Foundation Slab
Sewer Public Septic
Water Public
Architectural Style Craftsman, Traditional
Level or Stories 3+
Additional Building Above Grade
Structure Type 9'+ Ceilings
New Construction Y
Schools
Elementary Schools Crofton Woods
Middle Schools Crofton
School District Anne Arundel County Public Schools
Others
Senior Community No
Tax ID NO TAX RECORD
Ownership Fee Simple
SqFt Source Estimated
Acceptable Financing Bank Portfolio, Cash, Conventional, FHA, VA
Listing Terms Bank Portfolio, Cash, Conventional, FHA, VA
Financing Bank Portfolio,Cash,Conventional,FHA,VA
Special Listing Condition Standard
Read Less
Want to know what your home might be worth? Contact us for a FREE valuation!

Our team is ready to help you sell your home for the highest possible price ASAP

Bought with Non Member • Non Subscribing Office
GET MORE INFORMATION





