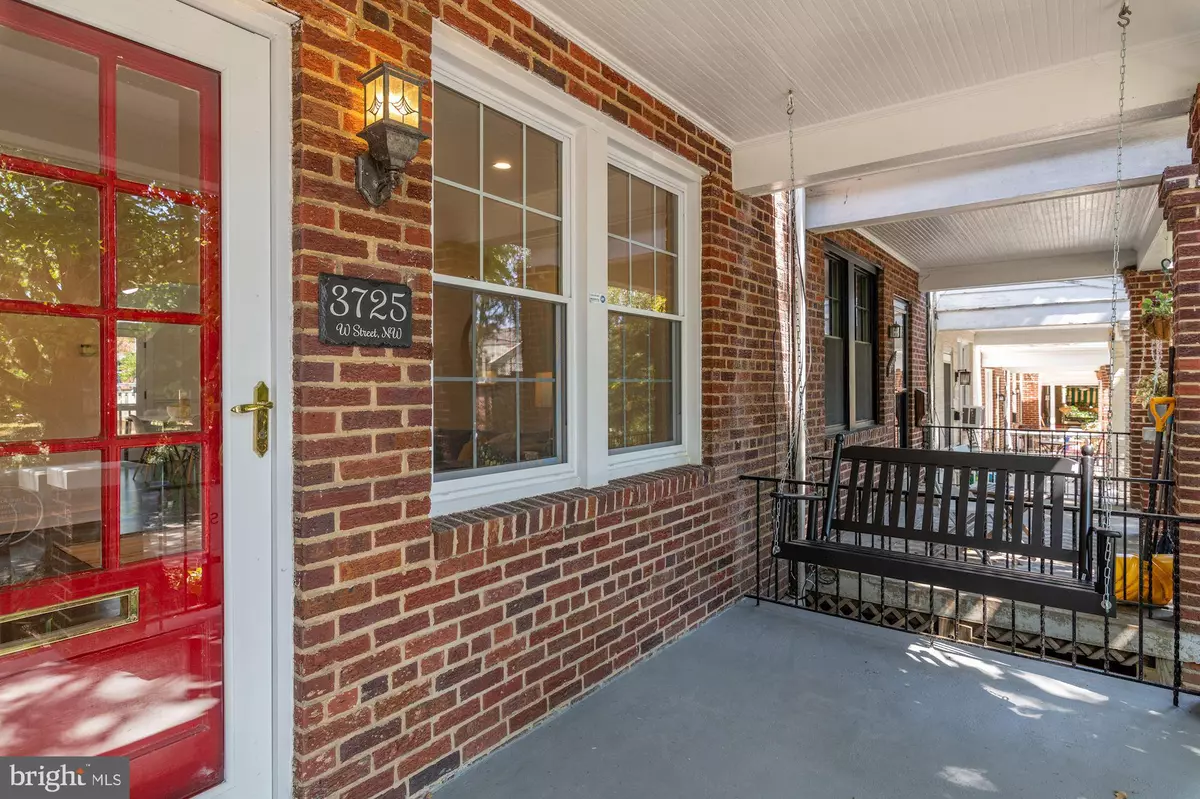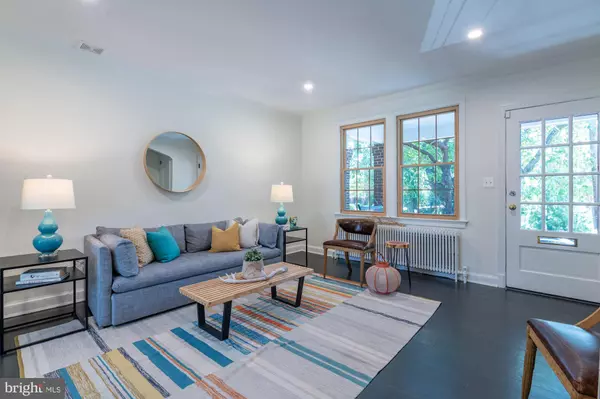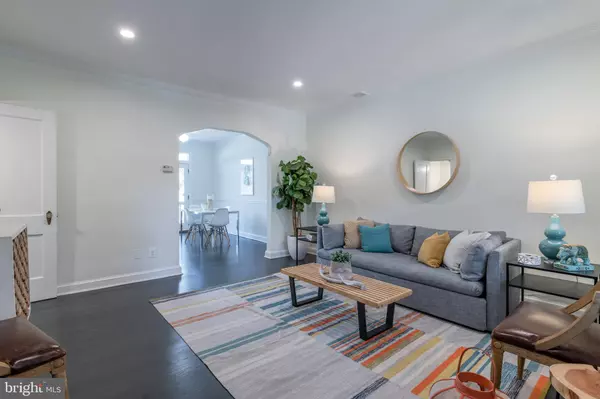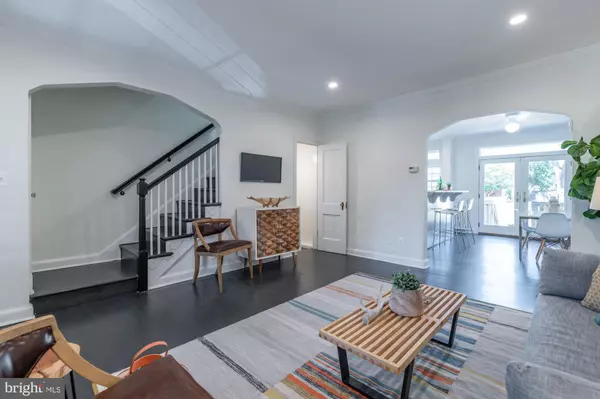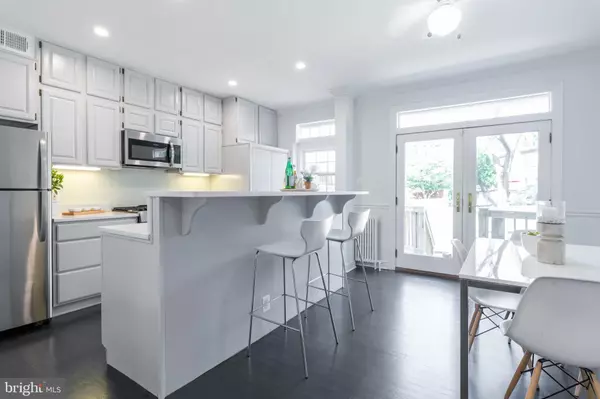$960,050
$949,000
1.2%For more information regarding the value of a property, please contact us for a free consultation.
3725 W ST NW Washington, DC 20007
4 Beds
3 Baths
1,605 SqFt
Key Details
Sold Price $960,050
Property Type Townhouse
Sub Type Interior Row/Townhouse
Listing Status Sold
Purchase Type For Sale
Square Footage 1,605 sqft
Price per Sqft $598
Subdivision Glover Park
MLS Listing ID DCDC441072
Sold Date 10/11/19
Style Traditional
Bedrooms 4
Full Baths 3
HOA Y/N N
Abv Grd Liv Area 1,084
Originating Board BRIGHT
Year Built 1937
Annual Tax Amount $6,353
Tax Year 2019
Lot Size 1,287 Sqft
Acres 0.03
Property Description
Updated rowhouse on coveted block in Glover Park! The south-facing front porch greets you as you arrive. Step into the main level to enjoy refinished hardwood floors throughout, lots of natural light, a large living room, and a beautifully renovated kitchen with dining room that opens up to a back deck. The upper level offers 3 bedrooms and 2 full bathrooms including an en suite for the master bedroom. The renovated basement offers an extra family room or bedroom, new flooring, updated kitchenette, another full bathroom, and plenty of storage space. The fenced-in back area features a new wooden deck plus a bricked patio that also doubles as private parking! This home is in-bounds for award-winning Stoddert Elementary School and is also one block from the park itself - popular for its wooded trails, community garden, and picturesque picnic spaces. You are also just a few short blocks to all of the great Wisconsin Ave/Glover Park dining, nightlife, and shopping options: Casolare, Sweetgreen, Rocklands BBQ, Town Hall, Safeway, the brand new Trader Joe's, and Georgetown just down the street!
Location
State DC
County Washington
Zoning R-3
Direction South
Rooms
Basement Fully Finished, Connecting Stairway, Rear Entrance
Interior
Interior Features Built-Ins, Ceiling Fan(s), Floor Plan - Open, Kitchen - Gourmet, Kitchen - Island, Primary Bath(s), Recessed Lighting, Skylight(s), Wood Floors
Hot Water Natural Gas
Heating Radiator
Cooling Central A/C
Flooring Hardwood
Equipment Built-In Microwave, Built-In Range, Dishwasher, Icemaker, Refrigerator, Washer/Dryer Stacked, Water Heater
Window Features Double Pane
Appliance Built-In Microwave, Built-In Range, Dishwasher, Icemaker, Refrigerator, Washer/Dryer Stacked, Water Heater
Heat Source Natural Gas
Exterior
Exterior Feature Deck(s), Porch(es)
Garage Spaces 1.0
Water Access N
Accessibility None
Porch Deck(s), Porch(es)
Total Parking Spaces 1
Garage N
Building
Story 3+
Sewer Public Sewer
Water Public
Architectural Style Traditional
Level or Stories 3+
Additional Building Above Grade, Below Grade
Structure Type High
New Construction N
Schools
Elementary Schools Stoddert
School District District Of Columbia Public Schools
Others
Senior Community No
Tax ID 1301//1195
Ownership Fee Simple
SqFt Source Assessor
Special Listing Condition Standard
Read Less
Want to know what your home might be worth? Contact us for a FREE valuation!

Our team is ready to help you sell your home for the highest possible price ASAP

Bought with Erin Sobanski • Compass
GET MORE INFORMATION

