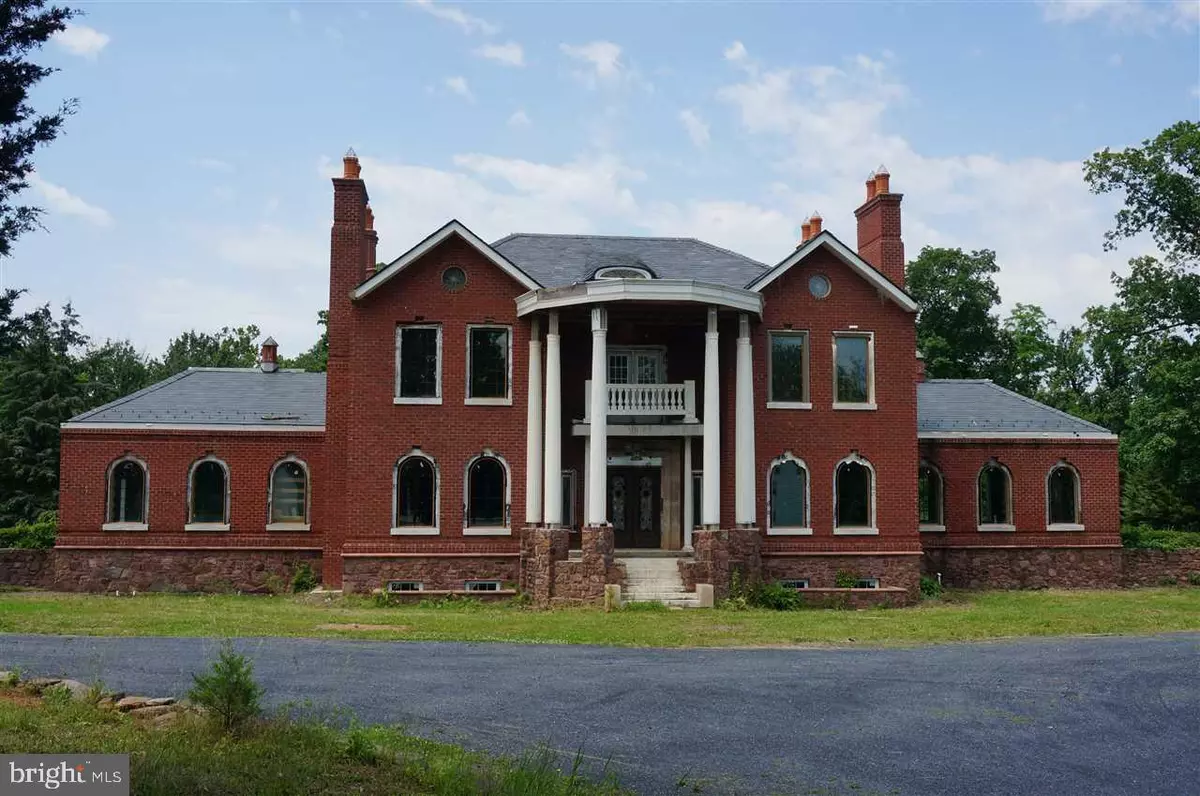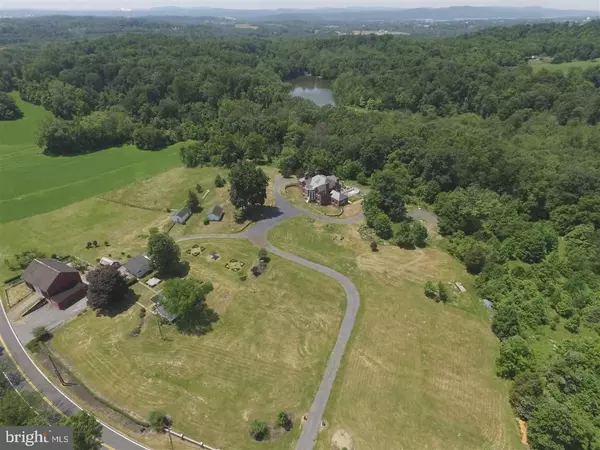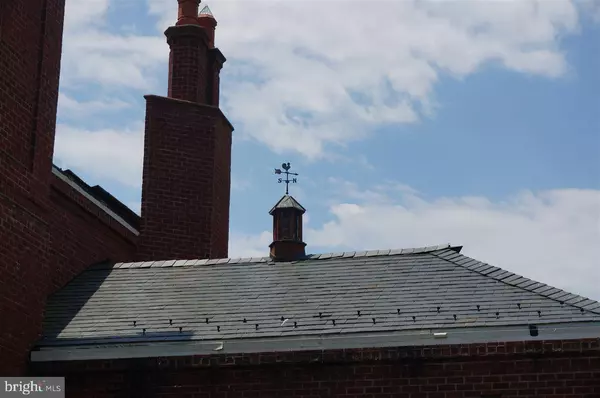$350,000
$499,000
29.9%For more information regarding the value of a property, please contact us for a free consultation.
1692 SCHOOLHOUSE RD Middletown, PA 17057
4 Beds
5 Baths
5,628 SqFt
Key Details
Sold Price $350,000
Property Type Single Family Home
Sub Type Detached
Listing Status Sold
Purchase Type For Sale
Square Footage 5,628 sqft
Price per Sqft $62
Subdivision None Available
MLS Listing ID 1000784303
Sold Date 10/15/19
Style Other
Bedrooms 4
Full Baths 4
Half Baths 1
HOA Y/N N
Abv Grd Liv Area 5,628
Originating Board GHAR
Year Built 1900
Annual Tax Amount $6,785
Tax Year 2020
Lot Size 11.160 Acres
Acres 11.16
Property Description
What's your dream? Stately residence? High-end B&B? Event venue? Horse farm? Consider this solid stone mansion under construction over last 15 years looking for your finishing touches. Offering 11+ acre farm just minutes from Hershey, bordered by reservoir at rear & state game lands across road. Includes original farmhouse, garage, large bank barn, & several outbuildings. Much potential, but much work needed! Zoning uses & restrictions attached plus aerial virtual tour. Estate sale/no warranties/sale AS IS.Room descriptions are generally assigned to the mansion, with the greater square footage in walk-out lower level of which rooms are not yet designated. There is, however, intended potential for 6 more bedrooms with baths in rear lower level wings (not below grade). The square footage estimated is intended to include these wings plus main and 2nd level as "above grade" square footage.The farmhouse itself includes a walk up unfinished attic; 3 bedrooms and full bath on 2nd level; and main level includes living room, dining room, office or 1st floor bedroom, full bath, kitchen with island and breakfast bar, breakfast room, and laundry/mud room.
Location
State PA
County Dauphin
Area Londonderry Twp (14034)
Zoning AGRICULTURAL,OTHER
Rooms
Other Rooms Dining Room, Primary Bedroom, Sitting Room, Bedroom 2, Bedroom 3, Kitchen, Library, Foyer, Bedroom 1, Great Room, Other, Bathroom 1, Bathroom 2, Bathroom 3, Primary Bathroom, Half Bath
Basement Poured Concrete, Daylight, Partial, Walkout Level, Full
Interior
Heating None
Cooling None
Fireplaces Number 11
Fireplace Y
Heat Source None
Exterior
Exterior Feature Deck(s), Patio(s), Terrace, Balconies- Multiple
Fence Other, Board, Masonry/Stone, Barbed Wire
Water Access N
Roof Type Slate
Accessibility None
Porch Deck(s), Patio(s), Terrace, Balconies- Multiple
Road Frontage Boro/Township, City/County
Garage N
Building
Lot Description Level, Backs to Trees, Partly Wooded, Sloping
Story 3
Sewer On Site Septic
Water Private
Architectural Style Other
Level or Stories 3+
Additional Building Above Grade
New Construction Y
Schools
Elementary Schools Londonderry
Middle Schools Lower Dauphin
High Schools Lower Dauphin
School District Lower Dauphin
Others
Senior Community No
Tax ID 340060860000000
Ownership Fee Simple
SqFt Source Estimated
Acceptable Financing Conventional, Cash
Horse Property Y
Listing Terms Conventional, Cash
Financing Conventional,Cash
Special Listing Condition Standard
Read Less
Want to know what your home might be worth? Contact us for a FREE valuation!

Our team is ready to help you sell your home for the highest possible price ASAP

Bought with NON MEMBER • NONMEM

GET MORE INFORMATION





