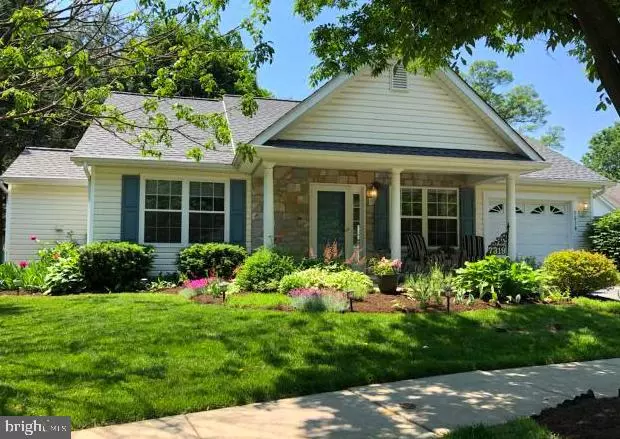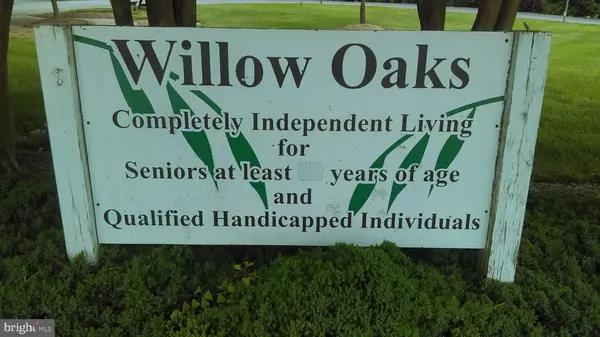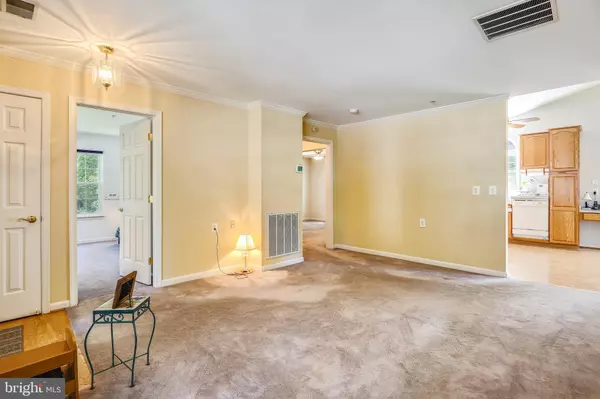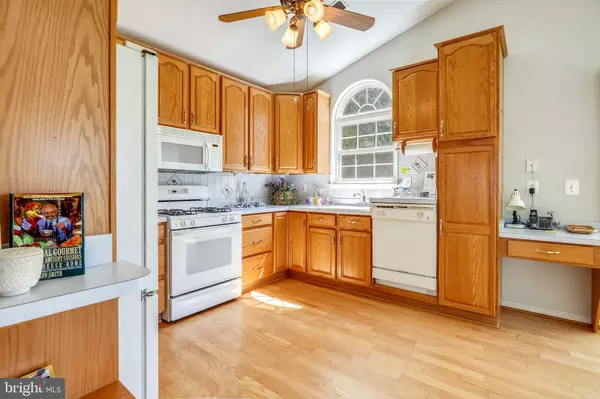$290,000
$285,000
1.8%For more information regarding the value of a property, please contact us for a free consultation.
7319 SUMMERWIND CIR Laurel, MD 20707
2 Beds
1 Bath
1,040 SqFt
Key Details
Sold Price $290,000
Property Type Single Family Home
Sub Type Detached
Listing Status Sold
Purchase Type For Sale
Square Footage 1,040 sqft
Price per Sqft $278
Subdivision Willow Oaks
MLS Listing ID MDPG534138
Sold Date 10/11/19
Style Ranch/Rambler
Bedrooms 2
Full Baths 1
HOA Fees $50/mo
HOA Y/N Y
Abv Grd Liv Area 1,040
Originating Board BRIGHT
Year Built 2000
Annual Tax Amount $3,661
Tax Year 2019
Lot Size 5,170 Sqft
Acres 0.12
Property Description
55+ age requirement for at least one buyer. No one under 18 may reside here. There are exceptions for persons with a handicap and/or disability. This home upgraded for ease of living for a person in a wheel chair. Brand new Top of the line roof. Replaced windows, hot water heater. Custom Kitchen with cathedral Ceilings. Sprinkler system in ceiling. Extremely well maintained inside and out. Professionally landscaped. Lovely active retirement community and lot location. Freshly Painted with NEW Architectural ROOF installed January 2019 (Ask for details). * PROFESSIONALLY LANDSCAPED, Remodeled Kitchen with 48" OAK Cabinets, great storage with slide out shelving, refinished Oak Hardwood Floors, Raised dishwasher for ADA wheelchair compliance, Farmhouse sink. Also, Energy Efficient Windows, [Jacuzzi] Jetted Soaking Tub/Shower combination, Sprinkler system new motor ['19], new ['16] hot water heater.
Location
State MD
County Prince Georges
Zoning RESIDENTIAL1282
Direction East
Rooms
Other Rooms Living Room, Dining Room, Bedroom 2, Kitchen, Bedroom 1, Other, Utility Room, Bathroom 1
Main Level Bedrooms 2
Interior
Interior Features Built-Ins, Ceiling Fan(s), Combination Kitchen/Dining, Entry Level Bedroom, Floor Plan - Open, Kitchen - Gourmet, WhirlPool/HotTub, Window Treatments, Wood Floors, Kitchen - Eat-In, Pantry, Sprinkler System, Carpet
Hot Water Electric
Heating Heat Pump(s)
Cooling Central A/C, Ceiling Fan(s)
Flooring Carpet, Wood, Vinyl, Concrete
Equipment Built-In Microwave, Dishwasher, Disposal, Dryer - Front Loading, Icemaker, Oven/Range - Gas, Refrigerator, Washer, Water Heater
Furnishings No
Fireplace N
Window Features Screens,Energy Efficient,Double Pane
Appliance Built-In Microwave, Dishwasher, Disposal, Dryer - Front Loading, Icemaker, Oven/Range - Gas, Refrigerator, Washer, Water Heater
Heat Source Electric
Laundry Main Floor
Exterior
Exterior Feature Patio(s), Porch(es)
Parking Features Garage - Front Entry, Garage Door Opener
Garage Spaces 2.0
Fence Wood
Utilities Available Under Ground
Amenities Available Common Grounds, Community Center, Meeting Room, Party Room, Retirement Community
Water Access N
View Garden/Lawn, Street
Roof Type Architectural Shingle
Accessibility Kitchen Mod
Porch Patio(s), Porch(es)
Attached Garage 1
Total Parking Spaces 2
Garage Y
Building
Lot Description Backs - Open Common Area, Backs - Parkland, Backs to Trees, Landscaping, Rear Yard
Story 1
Foundation Slab
Sewer Public Sewer
Water Public
Architectural Style Ranch/Rambler
Level or Stories 1
Additional Building Above Grade, Below Grade
Structure Type Dry Wall,Cathedral Ceilings
New Construction N
Schools
School District Prince George'S County Public Schools
Others
HOA Fee Include Common Area Maintenance,Snow Removal
Senior Community Yes
Age Restriction 55
Tax ID 17103184447
Ownership Fee Simple
SqFt Source Assessor
Security Features Electric Alarm
Acceptable Financing Cash, Conventional, FHA, VA
Horse Property N
Listing Terms Cash, Conventional, FHA, VA
Financing Cash,Conventional,FHA,VA
Special Listing Condition Standard
Read Less
Want to know what your home might be worth? Contact us for a FREE valuation!

Our team is ready to help you sell your home for the highest possible price ASAP

Bought with Sharre S DaCosta • Diamond Platinum Realty
GET MORE INFORMATION





