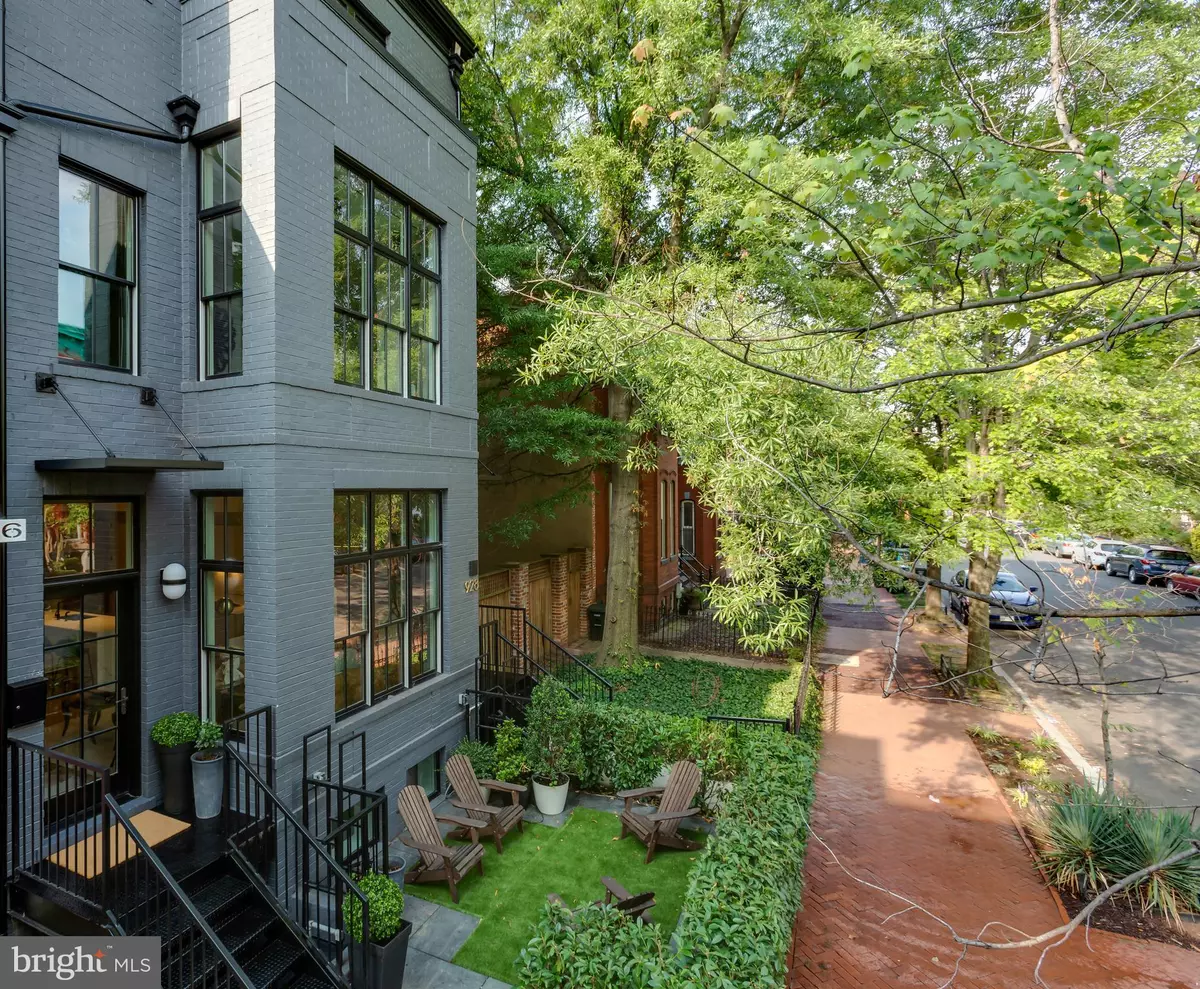$1,475,000
$1,549,000
4.8%For more information regarding the value of a property, please contact us for a free consultation.
928 O ST NW #2 Washington, DC 20001
3 Beds
4 Baths
2,085 SqFt
Key Details
Sold Price $1,475,000
Property Type Condo
Sub Type Condo/Co-op
Listing Status Sold
Purchase Type For Sale
Square Footage 2,085 sqft
Price per Sqft $707
Subdivision Shaw
MLS Listing ID DCDC442418
Sold Date 10/11/19
Style Contemporary,Loft
Bedrooms 3
Full Baths 3
Half Baths 1
Condo Fees $371/mo
HOA Y/N N
Abv Grd Liv Area 2,085
Originating Board BRIGHT
Year Built 2018
Property Description
JUST LISTED! OPEN SAT & SUN, 9/28 & 9/29, 1:00-3:00PM. NEWLY RE-IMAGINED, FINAL REMAINING UNIT AT BOUTIQUE NAYLOR COURT LOFTS. The "Triplex Loft" lives like a dramatic, contemporary townhouse, with a private front entrance and nearly 2,100 sq. ft. of living space on three levels. 3 bedrooms + 3.5 luxurious baths + media room / den + private garden terrace + gated parking. Naylor Court s exceptional architecture offers soaring 10 + ceiling heights, expansive living areas and walls of glass, and incorporates the finest materials available, including Waterworks, Porcelanosa, Restoration Hardware and Pella Doors & Windows. Designed by award-winning Brook Rose Development, Naylor Court Lofts is located in the Blagden Alley - Naylor Court Historic District, and is just steps from Michelin-starred restaurants, art galleries, shopping and Metro.
Location
State DC
County Washington
Zoning SEE DC ZONING MAP
Direction North
Interior
Interior Features Family Room Off Kitchen, Kitchen - Gourmet, Combination Kitchen/Dining, Combination Kitchen/Living, Kitchen - Island, Kitchen - Table Space, Combination Dining/Living, Kitchen - Eat-In, Primary Bath(s), Wood Floors, Upgraded Countertops, Window Treatments, Floor Plan - Open
Hot Water Natural Gas
Heating Forced Air
Cooling Central A/C
Flooring Hardwood
Equipment Built-In Range, Cooktop - Down Draft, Dishwasher, Disposal, Dryer - Electric, Dryer - Front Loading, Dual Flush Toilets, Energy Efficient Appliances, Exhaust Fan, Icemaker, Intercom, Microwave, Oven/Range - Gas, Refrigerator, Washer, Washer - Front Loading, Water Heater, Water Heater - High-Efficiency
Fireplace N
Window Features Wood Frame
Appliance Built-In Range, Cooktop - Down Draft, Dishwasher, Disposal, Dryer - Electric, Dryer - Front Loading, Dual Flush Toilets, Energy Efficient Appliances, Exhaust Fan, Icemaker, Intercom, Microwave, Oven/Range - Gas, Refrigerator, Washer, Washer - Front Loading, Water Heater, Water Heater - High-Efficiency
Heat Source Natural Gas
Exterior
Exterior Feature Terrace
Garage Spaces 1.0
Parking On Site 1
Amenities Available Other
Water Access N
Accessibility Other
Porch Terrace
Total Parking Spaces 1
Garage N
Building
Story 3+
Unit Features Garden 1 - 4 Floors
Foundation Concrete Perimeter
Sewer Shared Sewer
Water Public
Architectural Style Contemporary, Loft
Level or Stories 3+
Additional Building Above Grade
Structure Type 9'+ Ceilings,High
New Construction Y
Schools
Elementary Schools Seaton
School District District Of Columbia Public Schools
Others
Pets Allowed Y
HOA Fee Include Insurance,Other,Common Area Maintenance,Reserve Funds,Trash
Senior Community No
Tax ID 0000//0000
Ownership Condominium
Security Features Intercom
Special Listing Condition Standard
Pets Allowed No Pet Restrictions
Read Less
Want to know what your home might be worth? Contact us for a FREE valuation!

Our team is ready to help you sell your home for the highest possible price ASAP

Bought with Austin Blake Jenkins • TTR Sotheby's International Realty
GET MORE INFORMATION





