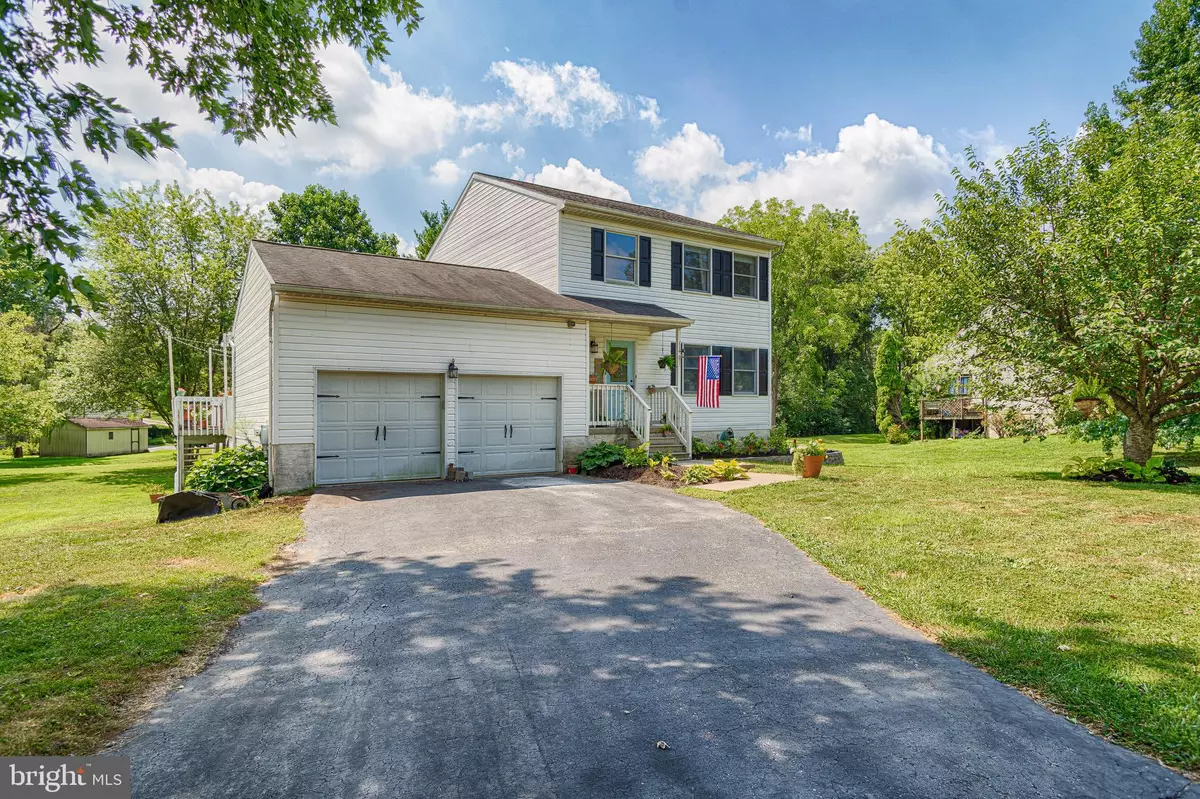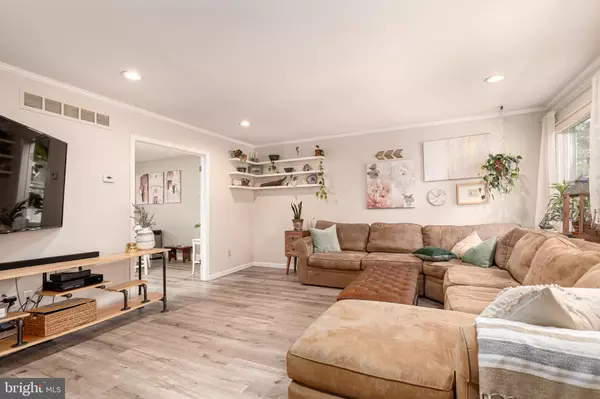$286,000
$290,000
1.4%For more information regarding the value of a property, please contact us for a free consultation.
114 LARSON DR Downingtown, PA 19335
3 Beds
3 Baths
1,824 SqFt
Key Details
Sold Price $286,000
Property Type Single Family Home
Sub Type Detached
Listing Status Sold
Purchase Type For Sale
Square Footage 1,824 sqft
Price per Sqft $156
Subdivision None Available
MLS Listing ID PACT486024
Sold Date 10/11/19
Style Colonial
Bedrooms 3
Full Baths 2
Half Baths 1
HOA Y/N N
Abv Grd Liv Area 1,824
Originating Board BRIGHT
Year Built 1989
Annual Tax Amount $6,522
Tax Year 2019
Lot Size 0.418 Acres
Acres 0.42
Lot Dimensions 0.00 x 0.00
Property Description
Desirable single family home on a cul de sac is now available for sale. This spacious 3 bedroom, 2.5 bath colonial style home has been carefully maintained and updated by the sellers. Recent improvements and updates include backyard water diversion system (2018), new windows installed in dining room and sun room (2018), three ceiling fans (2016/2019), recessed lighting on first floor (2017/2019), engineered vinyl plank flooring on the first floor (2017), custom shelving throughout the home (2017), work bench and storage (2017), and a retaining wall (2018). There's plenty of closet space, basement storage, a two car garage plus driveway parking for 2+ cars. Sellers are including the washer, dryer, fridge and the live edge walnut shelves in the sunroom plus a one year home warranty. Great location, close to the route 30 by pass, Downingtown, Exton, Coatesville and a short distance from West Chester and Lancaster County. Be sure to schedule your appointment to see this beautiful home today.
Location
State PA
County Chester
Area Caln Twp (10339)
Zoning C2
Rooms
Other Rooms Living Room, Dining Room, Primary Bedroom, Bedroom 2, Bedroom 3, Kitchen, Basement, Foyer, Sun/Florida Room, Bathroom 2, Primary Bathroom, Half Bath
Basement Full
Interior
Interior Features Carpet, Ceiling Fan(s), Crown Moldings, Dining Area, Kitchen - Eat-In, Kitchen - Island, Primary Bath(s), Pantry, Recessed Lighting, Tub Shower
Hot Water Electric
Heating Forced Air
Cooling Central A/C
Flooring Carpet, Ceramic Tile, Laminated
Equipment Dishwasher, Dryer, Oven/Range - Electric, Refrigerator, Washer, Water Heater
Fireplace N
Appliance Dishwasher, Dryer, Oven/Range - Electric, Refrigerator, Washer, Water Heater
Heat Source Oil
Exterior
Parking Features Garage - Front Entry
Garage Spaces 5.0
Water Access N
Roof Type Shingle
Accessibility None
Attached Garage 2
Total Parking Spaces 5
Garage Y
Building
Lot Description Cul-de-sac, Level
Story 2
Foundation Block
Sewer Public Sewer
Water Public
Architectural Style Colonial
Level or Stories 2
Additional Building Above Grade, Below Grade
New Construction N
Schools
Elementary Schools Caln Eleme
High Schools Coatesville Area Senior
School District Coatesville Area
Others
Senior Community No
Tax ID 39-04 -0099.0800
Ownership Fee Simple
SqFt Source Assessor
Acceptable Financing Cash, Conventional, FHA, VA
Listing Terms Cash, Conventional, FHA, VA
Financing Cash,Conventional,FHA,VA
Special Listing Condition Standard
Read Less
Want to know what your home might be worth? Contact us for a FREE valuation!

Our team is ready to help you sell your home for the highest possible price ASAP

Bought with Maureen P Donohue • Keller Williams Real Estate -Exton
GET MORE INFORMATION





