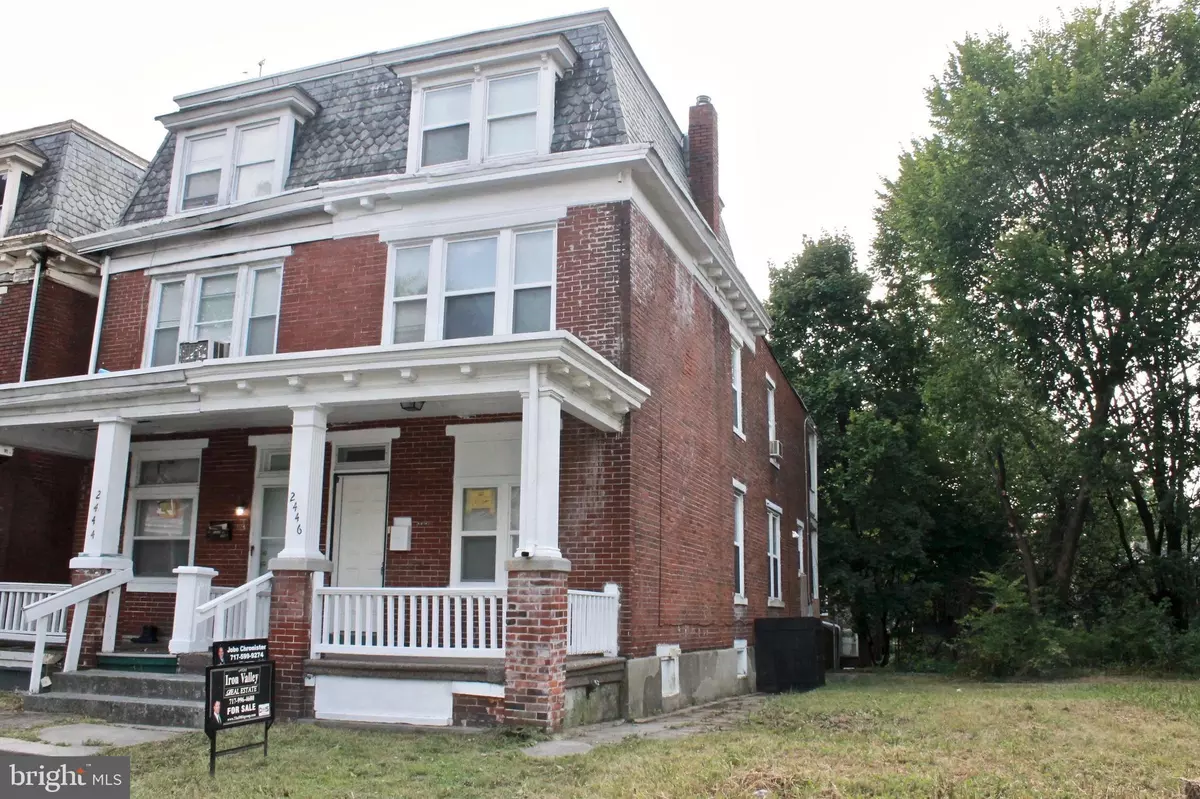$64,900
$64,900
For more information regarding the value of a property, please contact us for a free consultation.
2446 REEL ST Harrisburg, PA 17110
4 Beds
2 Baths
1,764 SqFt
Key Details
Sold Price $64,900
Property Type Single Family Home
Sub Type Twin/Semi-Detached
Listing Status Sold
Purchase Type For Sale
Square Footage 1,764 sqft
Price per Sqft $36
Subdivision Harrisburg City
MLS Listing ID PADA113158
Sold Date 10/07/19
Style Traditional
Bedrooms 4
Full Baths 1
Half Baths 1
HOA Y/N N
Abv Grd Liv Area 1,764
Originating Board BRIGHT
Year Built 1915
Annual Tax Amount $738
Tax Year 2019
Property Description
Newly Remodeled Home with 4 bedrooms 1 full and 1-1/2 bathrooms. This home consists of new ceramic tile kitchen both floor and backsplash. Bright white cabinets and walk out back porch. Dining room and living room have Gorgeous hardwood floors with a 1/2-bathroom, brick fireplace and high ceilings. 2nd floor has a huge master bedroom with closet and walkout balcony. Large bathroom with double bowl sink and ceramic tile. Second floor has another bedroom with hardwood floors. 3rd floor has two bedrooms with hardwood floors. Brand new efficiency heat pump system (410A Freon) New 200-amp main electrical panel with all new wiring. New double pane vinyl windows and plumbing.
Location
State PA
County Dauphin
Area City Of Harrisburg (14001)
Zoning RESIDENTIAL
Rooms
Other Rooms Living Room, Dining Room, Primary Bedroom, Bedroom 2, Bedroom 4, Kitchen, Bathroom 1, Bathroom 3, Half Bath
Basement Full
Interior
Interior Features Dining Area, Tub Shower, Upgraded Countertops, Window Treatments, Wood Floors
Heating Heat Pump - Electric BackUp
Cooling Central A/C
Flooring Hardwood, Ceramic Tile
Fireplaces Number 1
Fireplaces Type Brick
Equipment Refrigerator, Stove, Microwave
Furnishings No
Fireplace Y
Window Features Double Pane,Vinyl Clad
Appliance Refrigerator, Stove, Microwave
Heat Source Electric
Exterior
Utilities Available Cable TV Available, Electric Available, Phone Available, Water Available, Sewer Available
Water Access N
Roof Type Slate,Rubber
Accessibility None
Garage N
Building
Story 3+
Sewer Public Septic
Water Public
Architectural Style Traditional
Level or Stories 3+
Additional Building Above Grade
New Construction N
Schools
School District Harrisburg City
Others
Pets Allowed Y
Senior Community No
Tax ID 10-030-013-000-0000
Ownership Fee Simple
SqFt Source Estimated
Acceptable Financing Cash, Conventional, FHA, VA
Listing Terms Cash, Conventional, FHA, VA
Financing Cash,Conventional,FHA,VA
Special Listing Condition Standard
Pets Allowed No Pet Restrictions
Read Less
Want to know what your home might be worth? Contact us for a FREE valuation!

Our team is ready to help you sell your home for the highest possible price ASAP

Bought with Bill E Strain • Iron Valley Real Estate of York County
GET MORE INFORMATION





