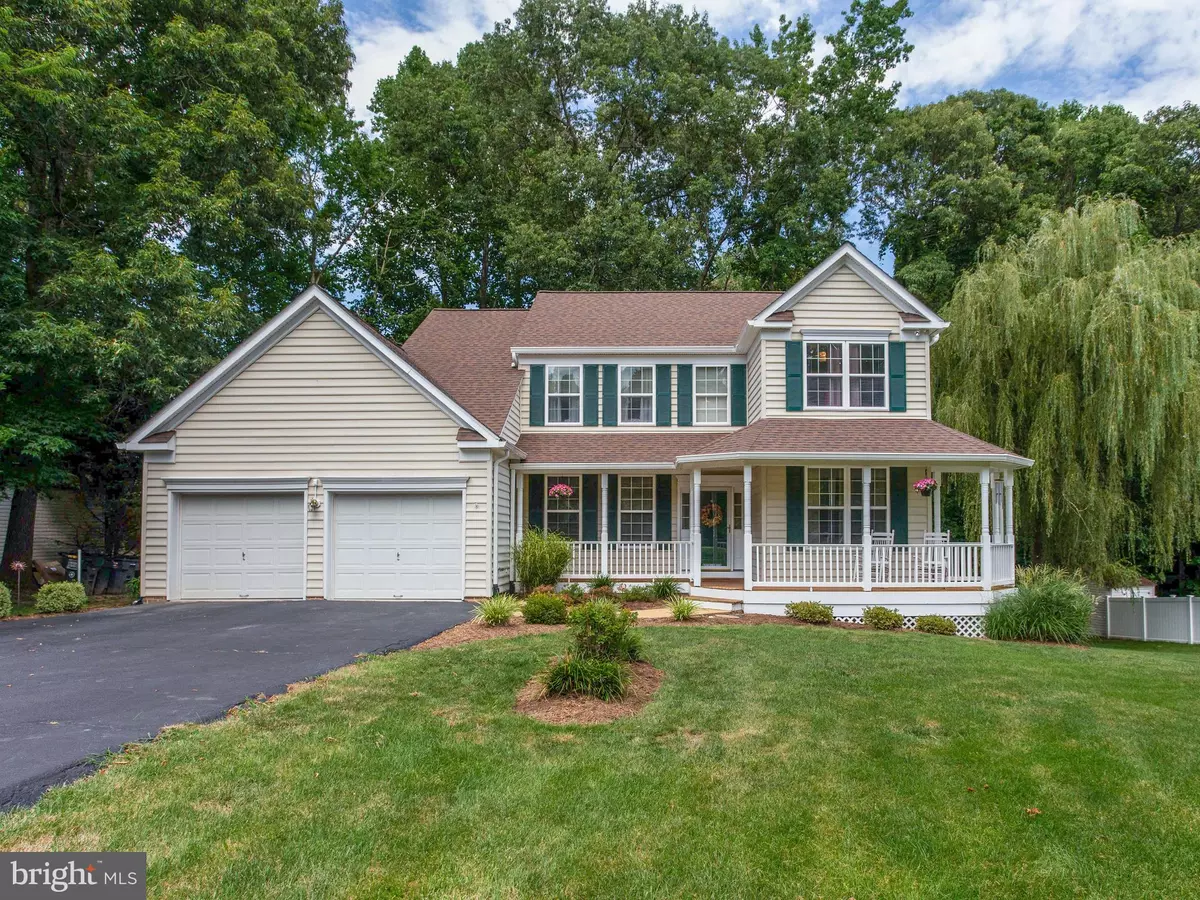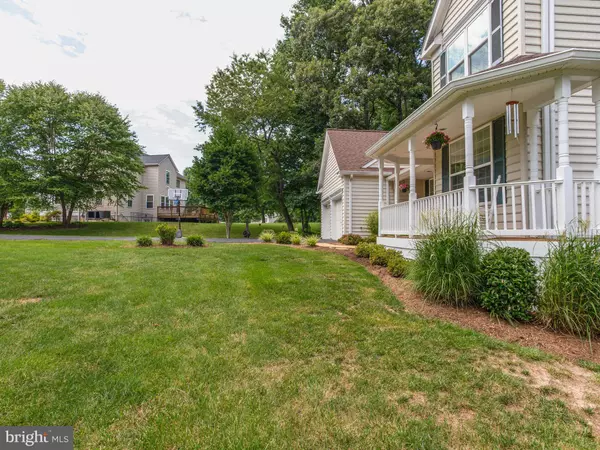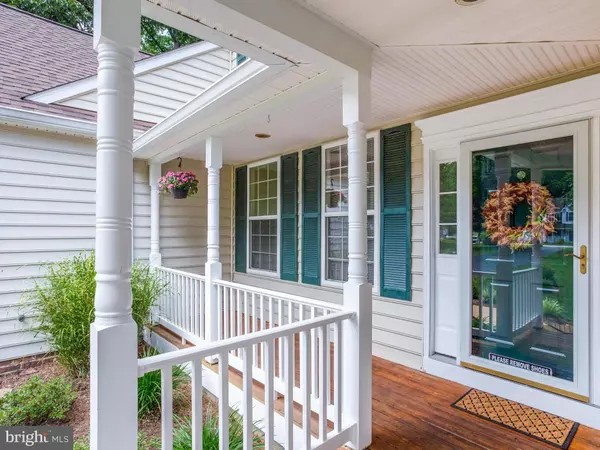$469,900
$469,900
For more information regarding the value of a property, please contact us for a free consultation.
375 CROSS CREEK DR Huntingtown, MD 20639
4 Beds
3 Baths
3,101 SqFt
Key Details
Sold Price $469,900
Property Type Single Family Home
Sub Type Detached
Listing Status Sold
Purchase Type For Sale
Square Footage 3,101 sqft
Price per Sqft $151
Subdivision Walnut Creek
MLS Listing ID MDCA171116
Sold Date 10/06/19
Style Colonial
Bedrooms 4
Full Baths 2
Half Baths 1
HOA Fees $10/ann
HOA Y/N Y
Abv Grd Liv Area 2,198
Originating Board BRIGHT
Year Built 1998
Annual Tax Amount $4,173
Tax Year 2018
Lot Size 0.532 Acres
Acres 0.53
Property Description
This super clean colonial in the Walnut Creek subdivision has 3 finished levels and is located in Northern Calvert County. A convenient commute to Downtown D.C. , Northern Virginia , Annapolis, Joint Base Andrews and Patuxent Naval Air Station. The much sought after Calvert County schools are Huntingtown High School , Northern Middle School and Huntingtown Elementary. An expansive level landscaped front yard is a great play area. Relax and enjoy the breeze on the covered front porch in a rocking chair or porch swing. Fire up the grill and entertain on the large sundeck surrounded by mature trees providing a private setting. Recent updates include new roof and gutters ( 3yrs old) , HVAC system ( 3-4 yrs old) , some new carpeting and new water heater (8 mo.s old). The main floor features a spacious eat-in kitchen with ceramic flooring, maple cabinets, granite counter tops, kitchen island, side by side refrigerator w/ icemaker, dishwasher, microwave, and pantry. Family room off kitchen. Formal dining has crown , chair rail molding and colonial trim. Hardwood foyer . Office / Den can be used as a guest room, playroom , hobby room , music room or home office. The upper level features four bedrooms and 2 full baths including a master suite with superbath and walk-in closet. The walk out basement level features a large recreation room , storage area and shed area with access from outside. This home is one that sells itself the minute you walk through the door !
Location
State MD
County Calvert
Zoning RUR
Rooms
Basement Full
Interior
Interior Features Attic, Carpet, Ceiling Fan(s), Family Room Off Kitchen, Formal/Separate Dining Room, Kitchen - Country, Kitchen - Island, Primary Bath(s), Kitchen - Table Space, Store/Office, Upgraded Countertops, Walk-in Closet(s), Wood Floors
Heating Heat Pump(s)
Cooling Central A/C
Equipment Built-In Microwave, Dishwasher, Icemaker, Oven/Range - Electric, Refrigerator, Water Heater
Fireplace Y
Appliance Built-In Microwave, Dishwasher, Icemaker, Oven/Range - Electric, Refrigerator, Water Heater
Heat Source Electric
Exterior
Parking Features Garage - Front Entry
Garage Spaces 2.0
Water Access N
Accessibility None
Attached Garage 2
Total Parking Spaces 2
Garage Y
Building
Story 3+
Sewer Community Septic Tank, Private Septic Tank
Water Community
Architectural Style Colonial
Level or Stories 3+
Additional Building Above Grade, Below Grade
New Construction N
Schools
Elementary Schools Huntingtown
Middle Schools Northern
High Schools Huntingtown
School District Calvert County Public Schools
Others
Senior Community No
Tax ID 0502089068
Ownership Fee Simple
SqFt Source Assessor
Special Listing Condition Standard, Third Party Approval
Read Less
Want to know what your home might be worth? Contact us for a FREE valuation!

Our team is ready to help you sell your home for the highest possible price ASAP

Bought with O'Mara Dunnigan • Keller Williams Flagship of Maryland
GET MORE INFORMATION





