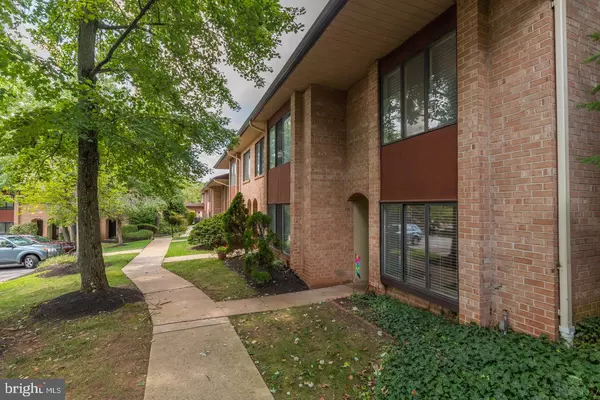$187,500
$187,500
For more information regarding the value of a property, please contact us for a free consultation.
610 STONYBROOK DR Eagleville, PA 19403
3 Beds
3 Baths
1,694 SqFt
Key Details
Sold Price $187,500
Property Type Townhouse
Sub Type End of Row/Townhouse
Listing Status Sold
Purchase Type For Sale
Square Footage 1,694 sqft
Price per Sqft $110
Subdivision Stony Brook
MLS Listing ID PAMC100191
Sold Date 10/07/19
Style Colonial
Bedrooms 3
Full Baths 2
Half Baths 1
HOA Fees $371/mo
HOA Y/N Y
Abv Grd Liv Area 1,694
Originating Board BRIGHT
Year Built 1976
Annual Tax Amount $4,243
Tax Year 2020
Lot Dimensions x 0.00
Property Description
Welcome to 610 Stonybrook! A comfortable and affordable 3-bedroom, 2.5 bath end unit townhome! Enter through the freshly painted foyer area w/ hardwood flooring. Just off the foyer is a beautifully UPGRADED EAT-IN KITCHEN that is light and bright with a large picture window NEW FLOORS, almost all new appliances, FRESHLY PAINTED OAK CABENETS AND A NEW BACKSPLASH. The remaining areas of the main living level consist of the family room & dining room combination which can be used as two rooms or combine the space and use as one large gathering area. Both rooms feature hardwood flooring & in the living room a WOOD BURNING FIREPLACE. It also has access to a fenced in back patio area, great for barbecuing and a space to gather while enjoying the great outdoors. The first floor is complete with an UPGRADED HALF BATH with a unique custom vanity. The second-floor features 3 bedrooms; the two ancillary bedrooms feature wall to wall carpeting, nice closet space and access to the UPGRADED FULL HALL BATH/LAUNDRY ROOM with a new custom vanity, gorgeous floors as well as a washer and dryer that are LESS THAN A YEAR OLD. The master bedroom features wall to wall carpeting, private full bath, and two closets; one of which is a full sized walk-in lighted closet. All in all, this is a space for rest and relaxation after a hard day of work. The home also INCLUDES A LARGE DETACHED GARAGE LESS THEN 50 FEET FROM THE FRONT DOOR, has a NEW FURNACE (2018) Four year old ROOF (2015) and the fireplace and HVAC have been serviced regularly. Further the home comes with a Ecobee wireless thermostat which can be monitored from your smart device. How about that for stress free living?! The home is centrally located to schools, shopping, RIGHT ACROSS THE STREET from Norristown Farm Park and easy access to major roads. The association is responsible for the exterior maintenance (including the roof), lawn, snow removal, sewer, trash removal and water are included too, for EASY LIVING! There is something for everyone with the association POOL, PLAYGROUND and benches near the creek to enjoy some serenity. This home is ready for your personal touch and won't last long!
Location
State PA
County Montgomery
Area West Norriton Twp (10663)
Zoning A
Rooms
Other Rooms Dining Room, Primary Bedroom, Kitchen, Family Room, Bedroom 1, Bathroom 2, Primary Bathroom, Full Bath, Half Bath
Interior
Interior Features Breakfast Area, Carpet, Combination Dining/Living, Combination Kitchen/Dining, Dining Area, Kitchen - Eat-In, Primary Bath(s), Walk-in Closet(s)
Hot Water Electric
Heating Heat Pump - Electric BackUp
Cooling Central A/C
Flooring Hardwood, Carpet
Fireplaces Number 1
Equipment Built-In Microwave, Dishwasher, Disposal, Dryer, Oven/Range - Electric, Refrigerator, Washer
Fireplace Y
Appliance Built-In Microwave, Dishwasher, Disposal, Dryer, Oven/Range - Electric, Refrigerator, Washer
Heat Source Electric
Laundry Upper Floor, Washer In Unit, Dryer In Unit
Exterior
Parking Features Additional Storage Area, Covered Parking
Garage Spaces 1.0
Parking On Site 1
Amenities Available Club House, Common Grounds, Pool - Outdoor, Swimming Pool
Water Access N
Accessibility None
Total Parking Spaces 1
Garage Y
Building
Story 2
Sewer Public Sewer
Water Public
Architectural Style Colonial
Level or Stories 2
Additional Building Above Grade, Below Grade
New Construction N
Schools
School District Norristown Area
Others
Pets Allowed Y
HOA Fee Include All Ground Fee,Common Area Maintenance,Lawn Maintenance,Management,Parking Fee,Pool(s),Recreation Facility,Snow Removal,Road Maintenance,Water,Sewer,Reserve Funds,Insurance
Senior Community No
Tax ID 63-00-08187-255
Ownership Condominium
Acceptable Financing Cash, Conventional, FHA, VA
Listing Terms Cash, Conventional, FHA, VA
Financing Cash,Conventional,FHA,VA
Special Listing Condition Standard
Pets Allowed No Pet Restrictions
Read Less
Want to know what your home might be worth? Contact us for a FREE valuation!

Our team is ready to help you sell your home for the highest possible price ASAP

Bought with Nicole Marcum Rife • Compass RE
GET MORE INFORMATION





