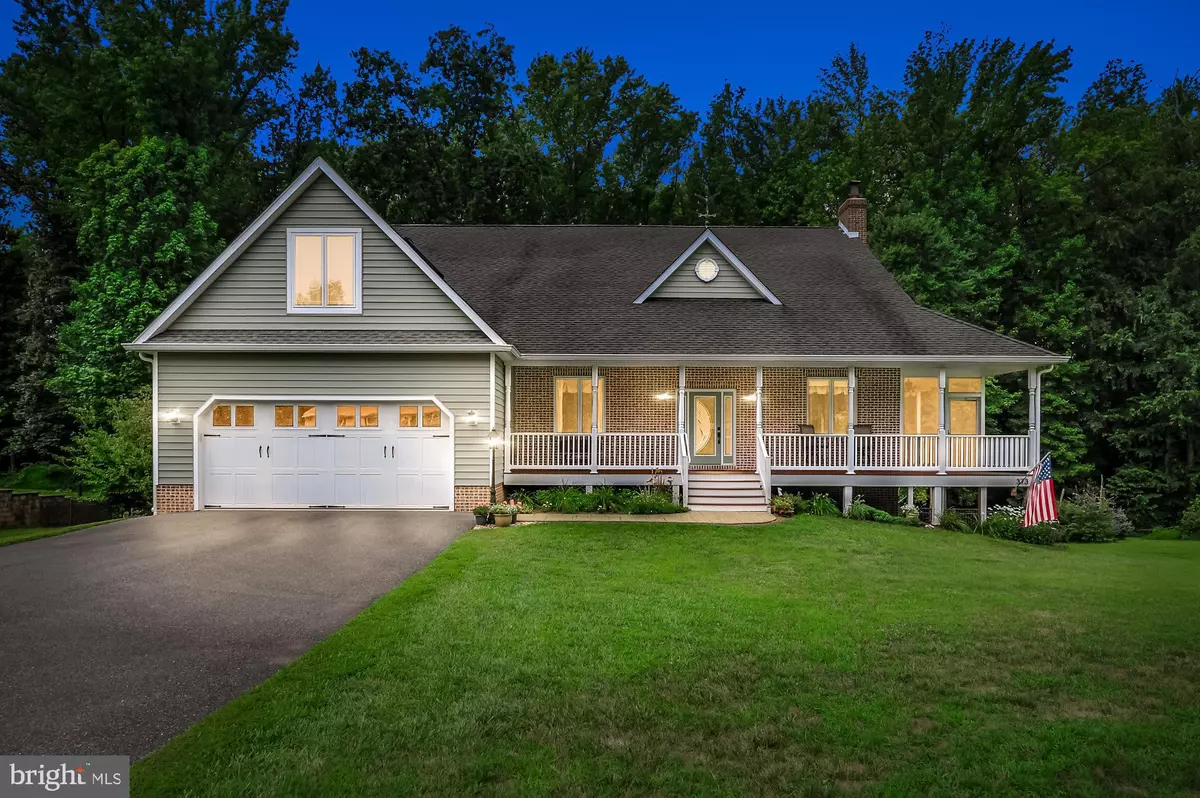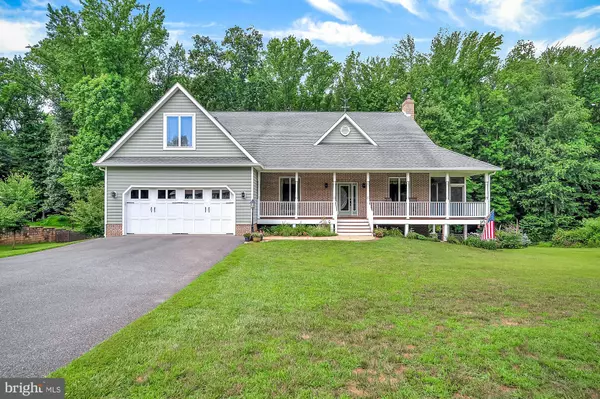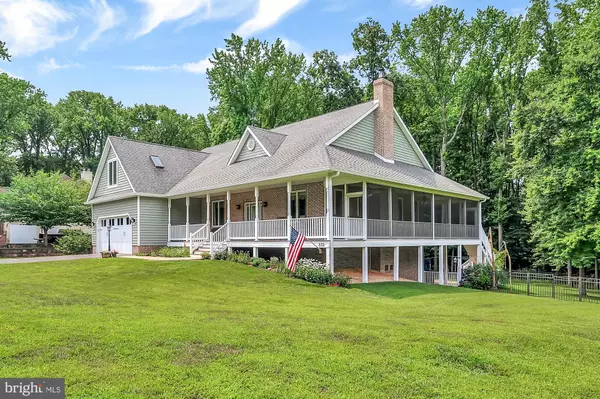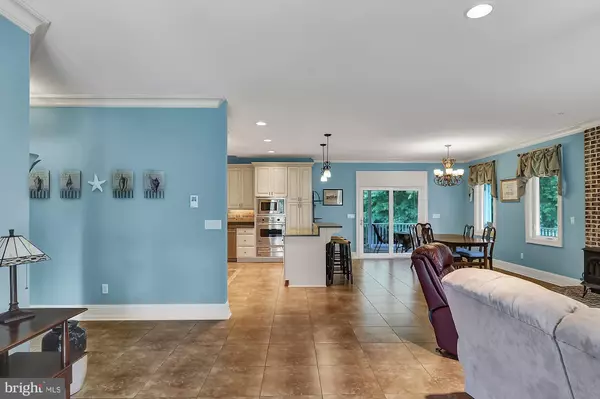$535,000
$535,000
For more information regarding the value of a property, please contact us for a free consultation.
373 HAZELMOOR DR Earleville, MD 21919
3 Beds
3 Baths
4,110 SqFt
Key Details
Sold Price $535,000
Property Type Single Family Home
Sub Type Detached
Listing Status Sold
Purchase Type For Sale
Square Footage 4,110 sqft
Price per Sqft $130
Subdivision Hazelmoor
MLS Listing ID MDCC165216
Sold Date 10/04/19
Style Colonial
Bedrooms 3
Full Baths 3
HOA Y/N N
Abv Grd Liv Area 2,055
Originating Board BRIGHT
Year Built 2008
Annual Tax Amount $4,148
Tax Year 2018
Lot Size 0.834 Acres
Acres 0.83
Lot Dimensions x 0.00
Property Description
Outstanding Custom built Home on large lot in water oriented community. Enjoy relaxing on your wrap around screened porch with amazing Sunsets over the Chesapeake Bay. Open floor plan with 3 Bedrooms and 3 full baths, custom gourmet kitchen, tile floors throughout, 9' ceilings with crown molding, 2 wood stoves, Dimensions One hot tub, outdoor shower, aluminum fenced rear yard. Fully finished basement including full Bath, wood stove, Bar and sliding Doors to private patio. Two Car oversize Garage. Amazing water oriented community offering Beach access, Boat ramp, Kayak storage, Pier and picnic area. Terrific combination of modern amenities & maintenance free living paired with the timeless & relaxing Chesapeake lifestyle.
Location
State MD
County Cecil
Zoning RR
Rooms
Other Rooms Dining Room, Primary Bedroom, Bedroom 2, Bedroom 3, Kitchen, Game Room, Family Room, Foyer, Great Room, Laundry, Loft, Primary Bathroom, Full Bath
Basement Daylight, Full, Connecting Stairway, Full, Fully Finished, Outside Entrance, Rear Entrance
Main Level Bedrooms 3
Interior
Interior Features Ceiling Fan(s), Crown Moldings, Dining Area, Entry Level Bedroom, Family Room Off Kitchen, Floor Plan - Open, Formal/Separate Dining Room, Kitchen - Gourmet, Kitchen - Island, Primary Bath(s), Pantry, Recessed Lighting, Upgraded Countertops, Walk-in Closet(s), Water Treat System, Wet/Dry Bar, Window Treatments, WhirlPool/HotTub, Wood Stove
Heating Zoned, Heat Pump(s), Forced Air, Wood Burn Stove, Humidifier
Cooling Ceiling Fan(s), Central A/C
Flooring Ceramic Tile
Equipment Built-In Microwave, Cooktop, Dishwasher, Disposal, Dryer, Dryer - Front Loading, Exhaust Fan, Humidifier, Icemaker, Microwave, Oven - Self Cleaning, Oven - Wall, Range Hood, Refrigerator, Six Burner Stove, Stainless Steel Appliances, Washer - Front Loading, Water Conditioner - Owned, Water Heater
Window Features Casement,Double Pane,Insulated,Screens
Appliance Built-In Microwave, Cooktop, Dishwasher, Disposal, Dryer, Dryer - Front Loading, Exhaust Fan, Humidifier, Icemaker, Microwave, Oven - Self Cleaning, Oven - Wall, Range Hood, Refrigerator, Six Burner Stove, Stainless Steel Appliances, Washer - Front Loading, Water Conditioner - Owned, Water Heater
Heat Source Electric, Wood
Laundry Main Floor
Exterior
Exterior Feature Deck(s), Enclosed, Patio(s), Screened, Porch(es), Roof, Wrap Around
Parking Features Garage - Front Entry
Garage Spaces 2.0
Fence Rear, Decorative
Water Access Y
Water Access Desc Swimming Allowed,Private Access
View Bay, Trees/Woods, Scenic Vista, Water
Roof Type Architectural Shingle
Street Surface Black Top
Accessibility None
Porch Deck(s), Enclosed, Patio(s), Screened, Porch(es), Roof, Wrap Around
Attached Garage 2
Total Parking Spaces 2
Garage Y
Building
Story 3+
Sewer On Site Septic
Water Well
Architectural Style Colonial
Level or Stories 3+
Additional Building Above Grade, Below Grade
Structure Type Dry Wall,Tray Ceilings
New Construction N
Schools
Elementary Schools Cecilton
Middle Schools Bohemia Manor
High Schools Bohemia Manor
School District Cecil County Public Schools
Others
Senior Community No
Tax ID 01-044397
Ownership Fee Simple
SqFt Source Assessor
Special Listing Condition Standard
Read Less
Want to know what your home might be worth? Contact us for a FREE valuation!

Our team is ready to help you sell your home for the highest possible price ASAP

Bought with Dianna F Darney • Berkshire Hathaway HomeServices Homesale Realty
GET MORE INFORMATION





