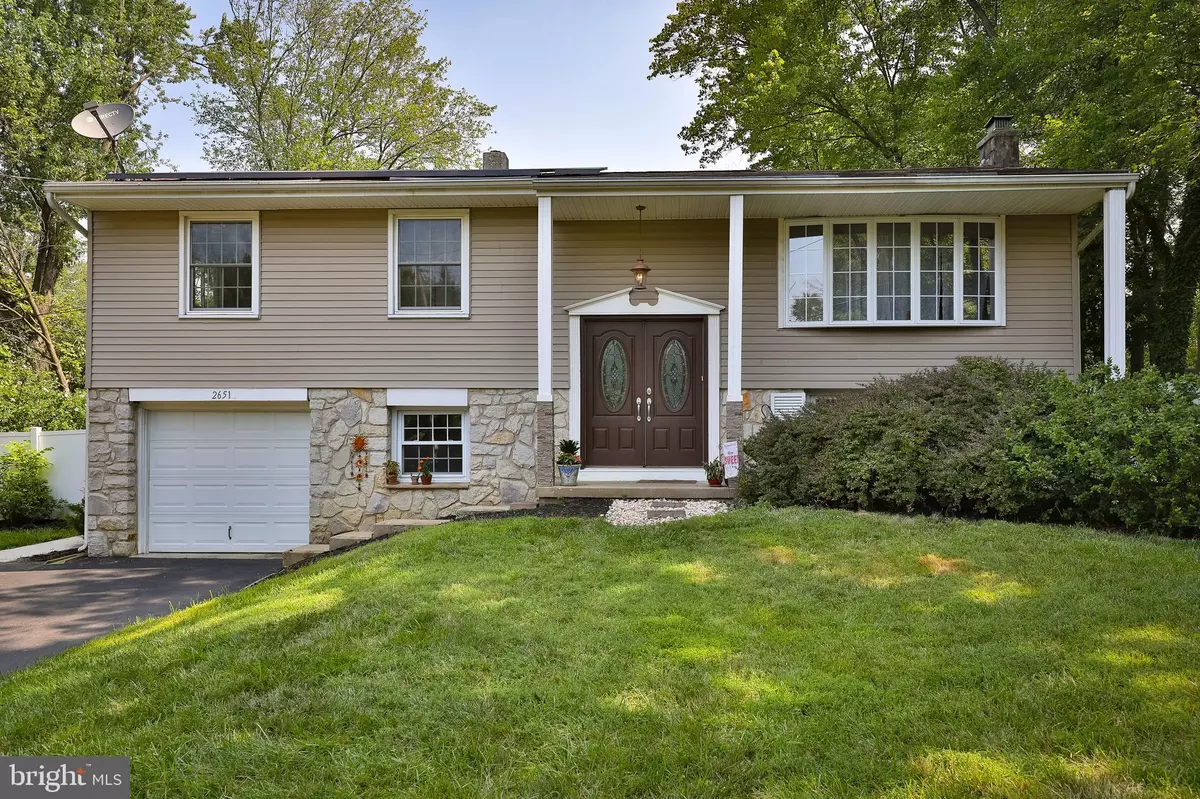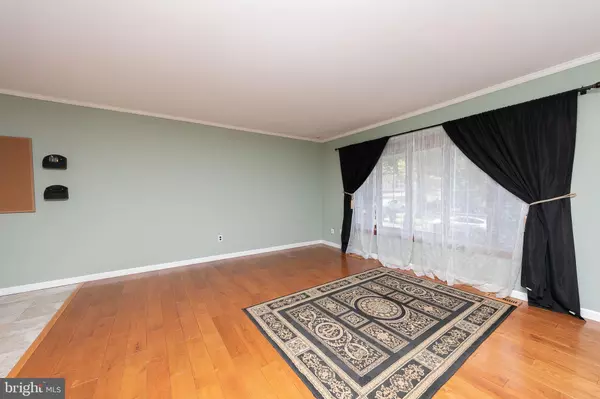$311,000
$299,900
3.7%For more information regarding the value of a property, please contact us for a free consultation.
2651 RUBICAM AVE Willow Grove, PA 19090
3 Beds
3 Baths
2,264 SqFt
Key Details
Sold Price $311,000
Property Type Single Family Home
Sub Type Detached
Listing Status Sold
Purchase Type For Sale
Square Footage 2,264 sqft
Price per Sqft $137
Subdivision Willow Grove
MLS Listing ID PAMC620008
Sold Date 09/13/19
Style Colonial,Bi-level
Bedrooms 3
Full Baths 2
Half Baths 1
HOA Y/N N
Abv Grd Liv Area 1,704
Originating Board BRIGHT
Year Built 1973
Annual Tax Amount $5,297
Tax Year 2020
Lot Size 0.275 Acres
Acres 0.28
Lot Dimensions 100.00 x 0.00
Property Description
A LOT OF BANG FOR THE BUCK!! This partial stone front single is in excellent condition and has many recent updates. The main floor has a large living room with gorgeous wood floors, formal dining room with tile floor and a great kitchen. The open concept kitchen has a ton of cabinet and counter space, stainless steel appliances and breakfast bar. The hall bath has been updated and has tile floor. There are 3 large bedrooms with ample closet space. The master has an updated full bath with tile floor. The lower level has a huge family room with fireplace and new carpeting, an office or 4th bedroom, powder room, entrance to attached garage and door to paver patio. The outside space is awesome! The paver patio is huge and overlooks a large yard with a firepit that is completely fenced. The back yard is perfect for entertaining and offers tons of privacy. The interior and exterior have been lovingly maintained and most of the rooms have been recently painted. There is plenty of off street parking and the overall location is dynamite. You are minutes to shopping, transportation, restaurants, township pool and park, PA turnpike and more. The dead end street is icing on the cake! Come see this gem today!
Location
State PA
County Montgomery
Area Abington Twp (10630)
Zoning H
Rooms
Other Rooms Living Room, Dining Room, Primary Bedroom, Bedroom 2, Bedroom 3, Kitchen, Family Room, Office, Bathroom 2, Primary Bathroom, Half Bath
Main Level Bedrooms 3
Interior
Interior Features Carpet, Ceiling Fan(s), Dining Area, Primary Bath(s), Recessed Lighting, Tub Shower, Upgraded Countertops
Hot Water Electric
Cooling Central A/C
Flooring Carpet, Ceramic Tile, Hardwood, Vinyl
Fireplaces Number 1
Fireplaces Type Brick, Wood
Equipment Built-In Microwave, Built-In Range, Dishwasher, Oven/Range - Electric, Refrigerator
Fireplace Y
Window Features Bay/Bow
Appliance Built-In Microwave, Built-In Range, Dishwasher, Oven/Range - Electric, Refrigerator
Heat Source Oil
Laundry Lower Floor
Exterior
Exterior Feature Patio(s), Porch(es)
Parking Features Garage - Front Entry, Garage Door Opener
Garage Spaces 4.0
Fence Rear, Vinyl
Water Access N
Roof Type Pitched,Shingle
Accessibility None
Porch Patio(s), Porch(es)
Attached Garage 1
Total Parking Spaces 4
Garage Y
Building
Story 2
Sewer Public Sewer
Water Well
Architectural Style Colonial, Bi-level
Level or Stories 2
Additional Building Above Grade, Below Grade
New Construction N
Schools
Elementary Schools Willow Hill
Middle Schools Abington Junior High School
High Schools Abington Senior
School District Abington
Others
Senior Community No
Tax ID 30-00-60464-004
Ownership Fee Simple
SqFt Source Assessor
Acceptable Financing Conventional
Listing Terms Conventional
Financing Conventional
Special Listing Condition Standard
Read Less
Want to know what your home might be worth? Contact us for a FREE valuation!

Our team is ready to help you sell your home for the highest possible price ASAP

Bought with Deana E Corrigan • Realty ONE Group Legacy
GET MORE INFORMATION





