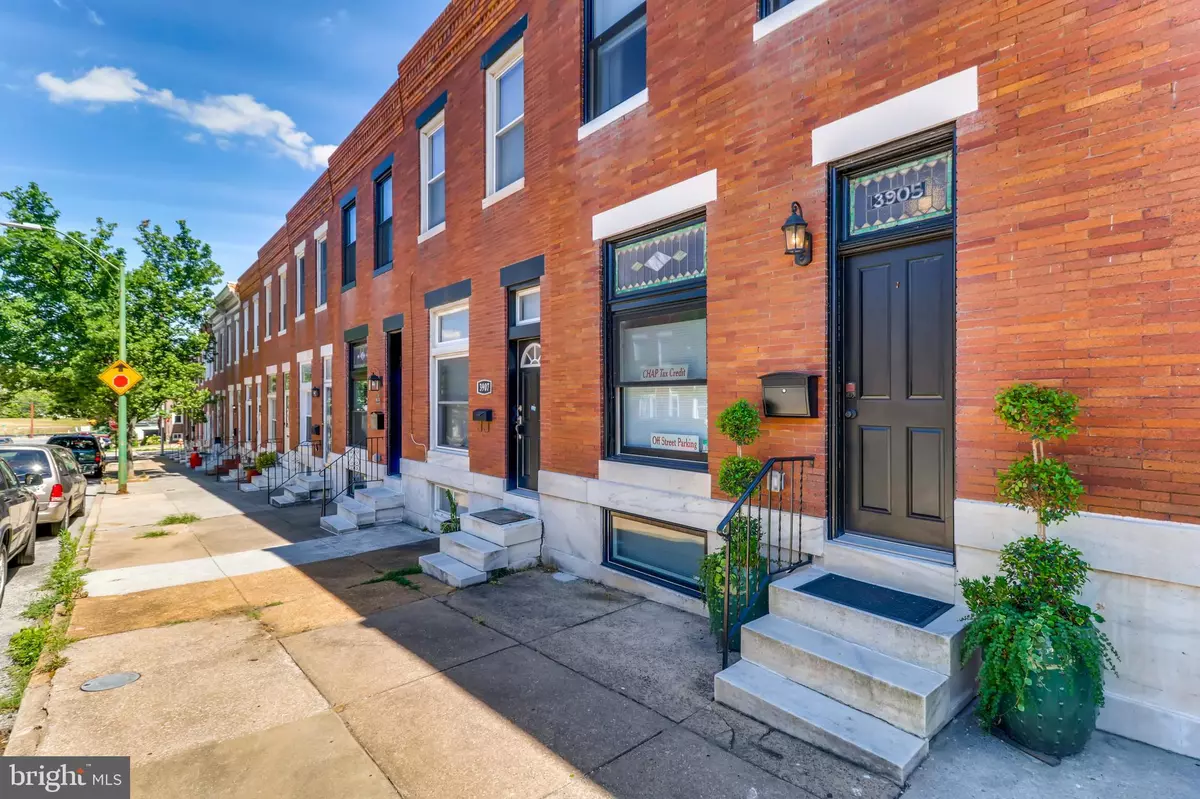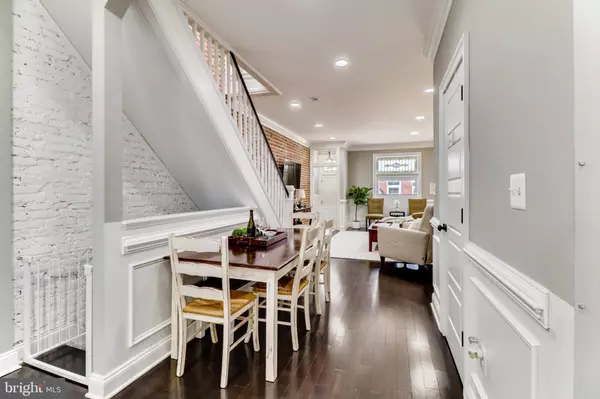$433,000
$435,000
0.5%For more information regarding the value of a property, please contact us for a free consultation.
3905 FOSTER AVE Baltimore, MD 21224
3 Beds
4 Baths
1,929 SqFt
Key Details
Sold Price $433,000
Property Type Townhouse
Sub Type Interior Row/Townhouse
Listing Status Sold
Purchase Type For Sale
Square Footage 1,929 sqft
Price per Sqft $224
Subdivision Brewers Hill
MLS Listing ID MDBA474334
Sold Date 10/01/19
Style Federal
Bedrooms 3
Full Baths 3
Half Baths 1
HOA Y/N N
Abv Grd Liv Area 1,286
Originating Board BRIGHT
Year Built 1920
Annual Tax Amount $4,108
Tax Year 2019
Property Description
Luxury Brewers Hill CHAP renovation with all the upgrades you could desire.This home has an estimated 8 years of CHAP credit remaining. As you enter this open floor plan you will experience 9 foot ceilings, gorgeous wood floors, gourmet kitchen with island, pantry, top of the line fixtures, undermount lighting plus a half bath. Master suite with tray ceiling, dual vanity, linen area, and extra-large spa shower and dual closets already organized. Rear bed has full bath and entry to the multi-tier deck with great city views. The fully finished lower level consists of a great entertainment room, third bedroom with rear egress and plenty of storage.Of course how could we not mention the easy rear on-site parking. This home is truly a must see to fully appreciate the upgrades you don't normally see in most renovations.
Location
State MD
County Baltimore City
Zoning R-8
Direction North
Rooms
Other Rooms Living Room, Dining Room, Primary Bedroom, Bedroom 2, Bedroom 3, Kitchen, Family Room
Basement Fully Finished, Outside Entrance, Rear Entrance, Walkout Stairs
Interior
Interior Features Carpet, Ceiling Fan(s), Chair Railings, Combination Dining/Living, Crown Moldings, Dining Area, Floor Plan - Open, Kitchen - Eat-In, Kitchen - Gourmet, Kitchen - Island, Primary Bath(s), Recessed Lighting, Skylight(s), Stain/Lead Glass, Wood Floors
Hot Water Electric
Cooling Ceiling Fan(s), Central A/C, Programmable Thermostat
Flooring Ceramic Tile, Hardwood
Equipment Microwave, Dishwasher, Disposal, Dryer, Exhaust Fan, Icemaker, Oven/Range - Gas, Range Hood, Refrigerator, Washer
Fireplace N
Window Features Double Pane,Screens
Appliance Microwave, Dishwasher, Disposal, Dryer, Exhaust Fan, Icemaker, Oven/Range - Gas, Range Hood, Refrigerator, Washer
Heat Source Natural Gas
Exterior
Exterior Feature Balconies- Multiple, Deck(s), Roof
Garage Spaces 1.0
Utilities Available Cable TV Available
Water Access N
View City, Street
Roof Type Rubber
Accessibility None
Porch Balconies- Multiple, Deck(s), Roof
Total Parking Spaces 1
Garage N
Building
Story 3+
Sewer Public Sewer
Water Public
Architectural Style Federal
Level or Stories 3+
Additional Building Above Grade, Below Grade
Structure Type 9'+ Ceilings,Brick,Dry Wall,Tray Ceilings
New Construction N
Schools
School District Baltimore City Public Schools
Others
Senior Community No
Tax ID 0326096446 046
Ownership Fee Simple
SqFt Source Assessor
Security Features Smoke Detector
Acceptable Financing Cash, Conventional, FHA, VA
Listing Terms Cash, Conventional, FHA, VA
Financing Cash,Conventional,FHA,VA
Special Listing Condition Standard
Read Less
Want to know what your home might be worth? Contact us for a FREE valuation!

Our team is ready to help you sell your home for the highest possible price ASAP

Bought with Jennifer L Drennan • Taylor Properties

GET MORE INFORMATION





