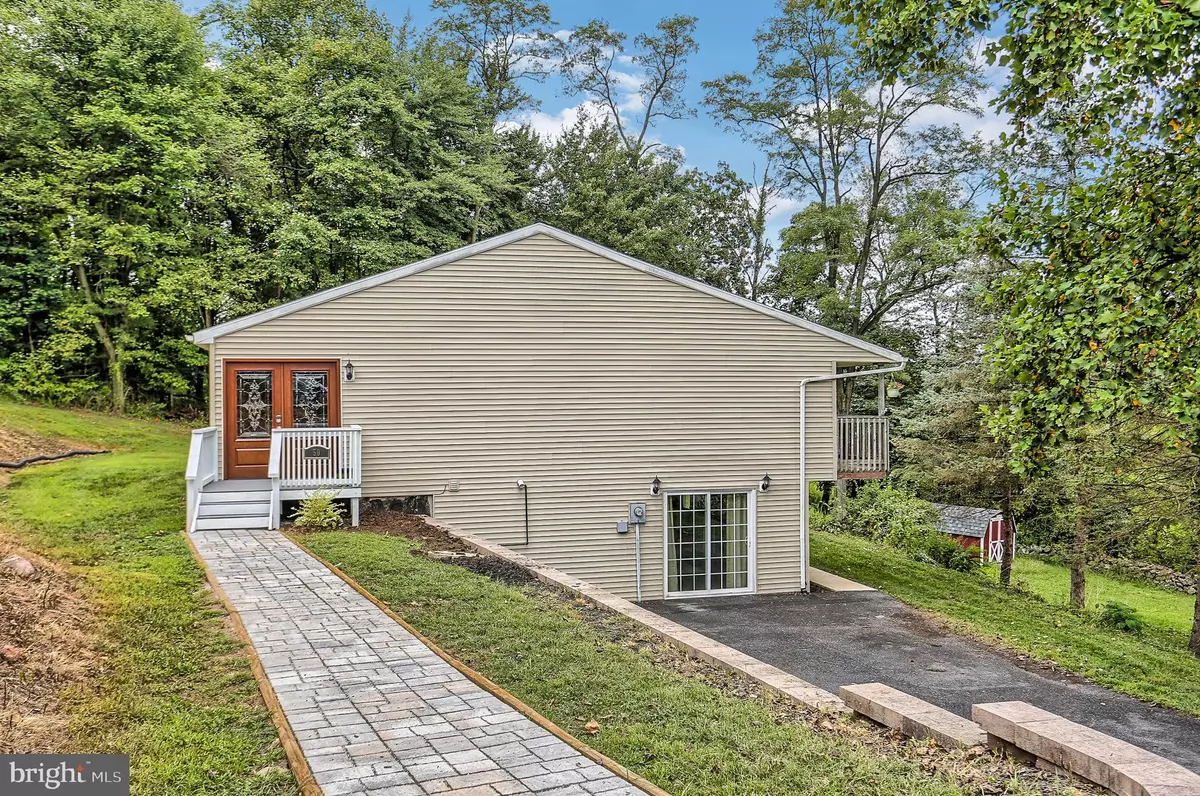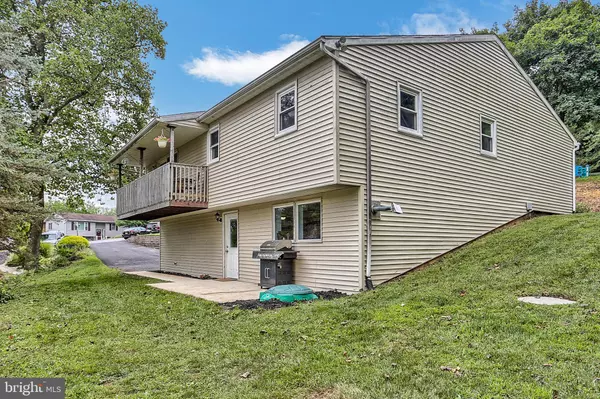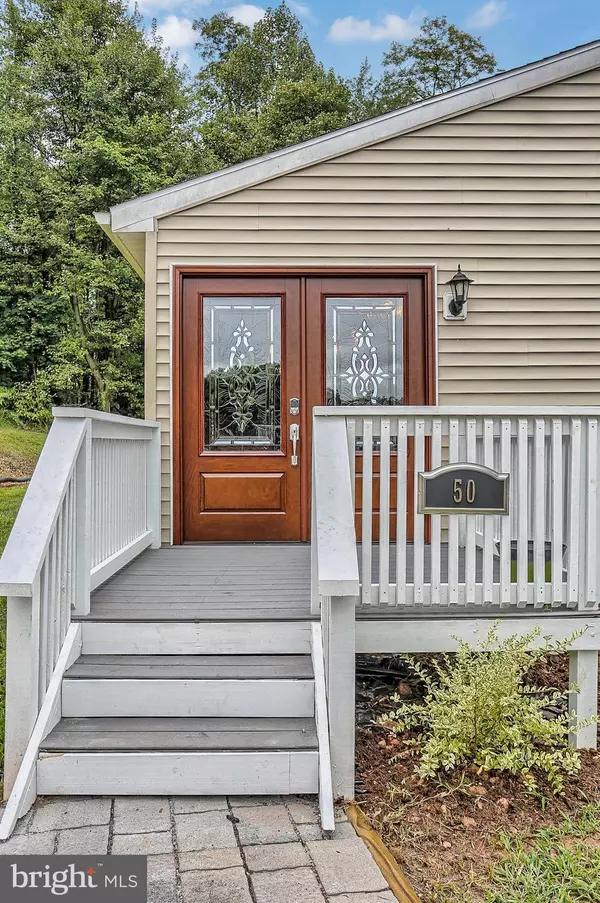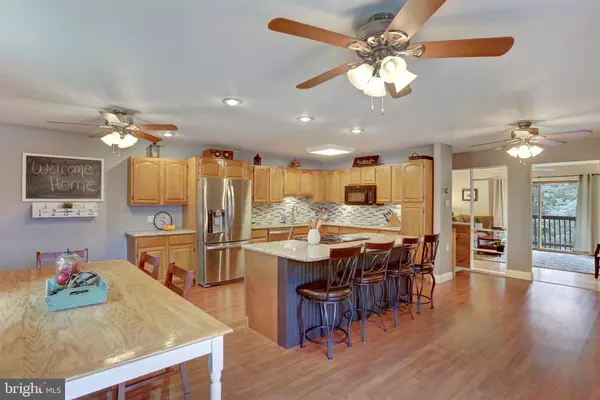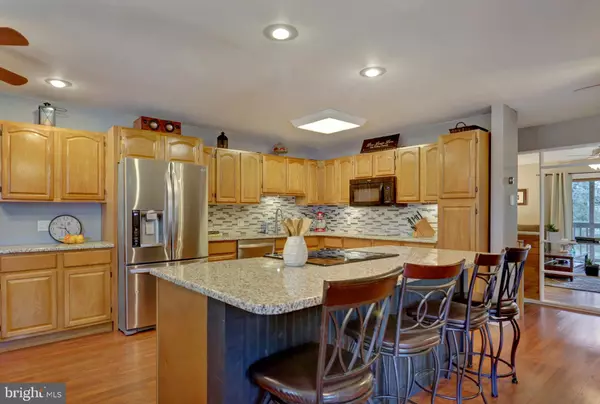$219,900
$219,900
For more information regarding the value of a property, please contact us for a free consultation.
50 HILLCREST CIR Etters, PA 17319
4 Beds
3 Baths
3,400 SqFt
Key Details
Sold Price $219,900
Property Type Single Family Home
Sub Type Detached
Listing Status Sold
Purchase Type For Sale
Square Footage 3,400 sqft
Price per Sqft $64
Subdivision Etters
MLS Listing ID PAYK124064
Sold Date 10/02/19
Style Ranch/Rambler
Bedrooms 4
Full Baths 2
Half Baths 1
HOA Y/N N
Abv Grd Liv Area 1,800
Originating Board BRIGHT
Year Built 1973
Annual Tax Amount $3,190
Tax Year 2019
Lot Size 0.331 Acres
Acres 0.33
Property Description
A lovely country property awaits! This home is in a very convenient location...minutes to shopping, major highway routes, Harrisburg or York! Sit on the deck or on the side patio and enjoy natures sights and sounds at its finest! This home sits on a private cul-de-sac and has over a third of an acre property. Open the door to find an amazing open floor plan, granite counter-tops, spacious cooking/breakfast bar and tons of storage! Easily hosts numerous guests for entertaining! Newer SS appliances, mosaic glass tile back splash and under cabinet lighting too! Beautiful wood floors enhance the living room and all upstairs bedrooms. The master bedroom is very large with a sitting area, updated bath with walk-in tiled shower plus 2 huge closets!! The lower level boasts an open floor plan as well, a fantastic great room/game room with pellet stove in the corner. A separate theatre room with custom barstools for the bar, theatre seating that exudes comfort! To finish the lower level there is a bedroom with 1/2 bath and laundry/utility area all with LVT flooring. Go outside to enjoy the backyard with trees and privacy. The out building/workshop has electricity and offers an abundance of storage. A must see.
Location
State PA
County York
Area Newberry Twp (15239)
Zoning RS
Rooms
Other Rooms Living Room, Primary Bedroom, Bedroom 2, Bedroom 3, Bedroom 4, Kitchen, Great Room, Laundry, Media Room, Bathroom 2, Half Bath
Basement Partial
Main Level Bedrooms 3
Interior
Interior Features Bar, Carpet, Ceiling Fan(s), Chair Railings, Combination Kitchen/Dining, Entry Level Bedroom, Family Room Off Kitchen, Floor Plan - Open, Kitchen - Eat-In, Kitchen - Island, Primary Bath(s), Recessed Lighting, Tub Shower, Upgraded Countertops, Wainscotting, Walk-in Closet(s), Wood Floors, Other
Heating Forced Air
Cooling Central A/C
Fireplaces Number 1
Fireplaces Type Corner, Other, Free Standing
Equipment Built-In Microwave, Dishwasher, Oven/Range - Electric, Refrigerator, Washer - Front Loading, Water Heater - High-Efficiency, Dryer - Front Loading
Fireplace Y
Appliance Built-In Microwave, Dishwasher, Oven/Range - Electric, Refrigerator, Washer - Front Loading, Water Heater - High-Efficiency, Dryer - Front Loading
Heat Source Propane - Owned
Laundry Lower Floor
Exterior
Exterior Feature Deck(s), Patio(s)
Water Access N
View Trees/Woods
Roof Type Architectural Shingle
Accessibility None
Porch Deck(s), Patio(s)
Garage N
Building
Story 1
Foundation Concrete Perimeter
Sewer Private Sewer
Water Public
Architectural Style Ranch/Rambler
Level or Stories 1
Additional Building Above Grade, Below Grade
New Construction N
Schools
Elementary Schools Red Mill
Middle Schools Crossroads
High Schools Red Land
School District West Shore
Others
Senior Community No
Tax ID 39-000-10-0110-00-00000
Ownership Fee Simple
SqFt Source Assessor
Acceptable Financing Cash, Conventional, FHA, VA
Listing Terms Cash, Conventional, FHA, VA
Financing Cash,Conventional,FHA,VA
Special Listing Condition Standard
Read Less
Want to know what your home might be worth? Contact us for a FREE valuation!

Our team is ready to help you sell your home for the highest possible price ASAP

Bought with LISA MONTALVO • Turn Key Realty Group
GET MORE INFORMATION

