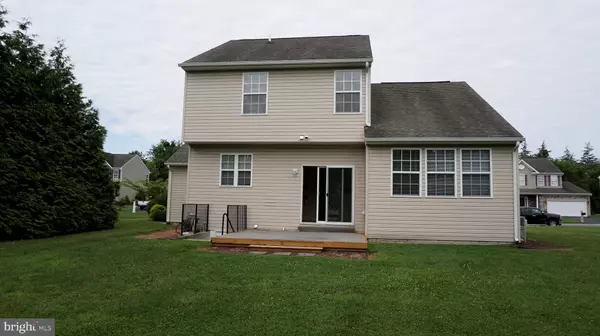$260,900
$260,900
For more information regarding the value of a property, please contact us for a free consultation.
15 WATERFORD LN Selbyville, DE 19975
3 Beds
3 Baths
1,700 SqFt
Key Details
Sold Price $260,900
Property Type Single Family Home
Sub Type Detached
Listing Status Sold
Purchase Type For Sale
Square Footage 1,700 sqft
Price per Sqft $153
Subdivision Barklay Estates
MLS Listing ID DESU139390
Sold Date 09/30/19
Style Colonial
Bedrooms 3
Full Baths 2
Half Baths 1
HOA Fees $30/ann
HOA Y/N Y
Abv Grd Liv Area 1,700
Originating Board BRIGHT
Year Built 2007
Annual Tax Amount $936
Tax Year 2018
Lot Size 10,123 Sqft
Acres 0.23
Lot Dimensions 75.00 x 135.00
Property Description
Beautiful well kept 2 story home in small community of Barklay Estates located on quiet cul de sac street conveniently located between Rt. 113, Rt. 54 and Rt. 17. Only 14 miles to Fenwick Island and Ocean City MD beaches. House has been freshly painted, new laminated hardwood floors, new carpets throughout, new garbage disposal, many rooms have ceiling fans, side addition with outside entrance, wood deck off breakfast nook, 3 bedrooms upstairs with 2 bathrooms. Master bath has a soaking tub and shower. All appliances are included (Fridge, stove, microwave, dishwasher, washer & dryer). The tree lined backyard gives you privacy and has a shed for storage. House is close to everything, shopping, beaches, Ocean Pines and restaurants. Seller including a shed and lawn irrigation system as well.
Location
State DE
County Sussex
Area Baltimore Hundred (31001)
Zoning Q
Rooms
Other Rooms Dining Room, Primary Bedroom, Bedroom 2, Bedroom 3, Kitchen, Family Room, Great Room
Interior
Interior Features Attic, Carpet, Ceiling Fan(s), Combination Dining/Living, Kitchen - Eat-In, Primary Bath(s), Crown Moldings, Sprinkler System, Upgraded Countertops, Walk-in Closet(s), Window Treatments, Wood Floors
Hot Water Electric, Tankless
Cooling Central A/C
Flooring Carpet, Hardwood
Equipment Built-In Microwave, Built-In Range, Dishwasher, Disposal, Dryer - Electric, Exhaust Fan, Microwave, Oven - Self Cleaning, Oven/Range - Electric, Refrigerator, Washer, Water Heater
Fireplace N
Window Features Double Pane,Vinyl Clad,Screens
Appliance Built-In Microwave, Built-In Range, Dishwasher, Disposal, Dryer - Electric, Exhaust Fan, Microwave, Oven - Self Cleaning, Oven/Range - Electric, Refrigerator, Washer, Water Heater
Heat Source Natural Gas
Laundry Main Floor
Exterior
Exterior Feature Deck(s)
Parking Features Garage - Front Entry, Inside Access, Garage Door Opener
Garage Spaces 2.0
Utilities Available Cable TV, Natural Gas Available
Water Access N
View Trees/Woods
Accessibility None
Porch Deck(s)
Attached Garage 2
Total Parking Spaces 2
Garage Y
Building
Story 2
Foundation Crawl Space
Sewer Public Sewer
Water Public
Architectural Style Colonial
Level or Stories 2
Additional Building Above Grade, Below Grade
New Construction N
Schools
School District Indian River
Others
Senior Community No
Tax ID 533-16.16-221.00
Ownership Fee Simple
SqFt Source Assessor
Acceptable Financing Cash, Conventional, FHA, USDA, VA
Listing Terms Cash, Conventional, FHA, USDA, VA
Financing Cash,Conventional,FHA,USDA,VA
Special Listing Condition Standard
Read Less
Want to know what your home might be worth? Contact us for a FREE valuation!

Our team is ready to help you sell your home for the highest possible price ASAP

Bought with Tara Quillen • RE/MAX ABOVE AND BEYOND
GET MORE INFORMATION





