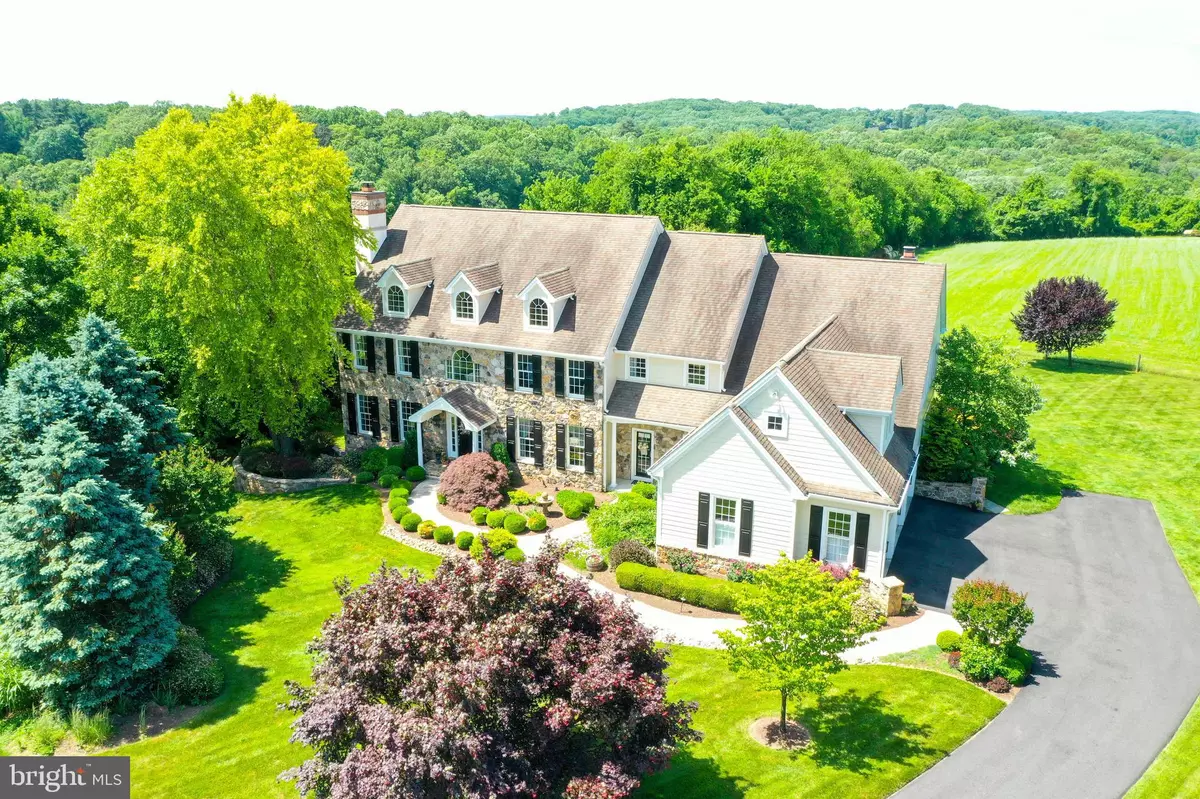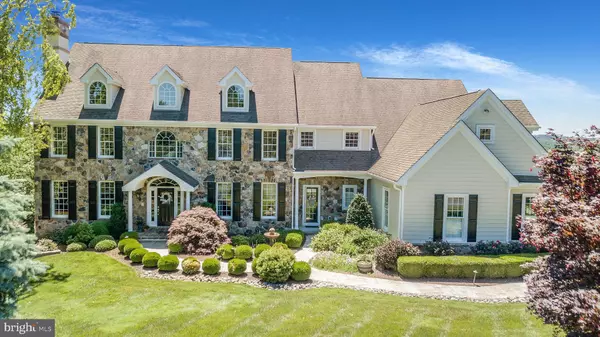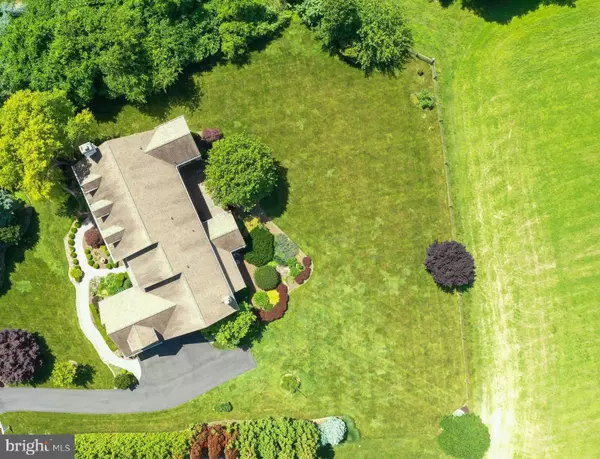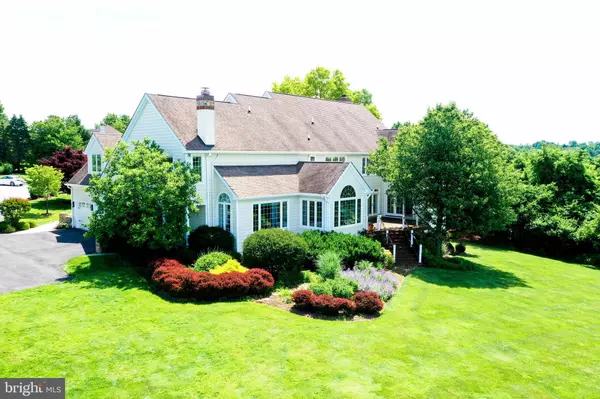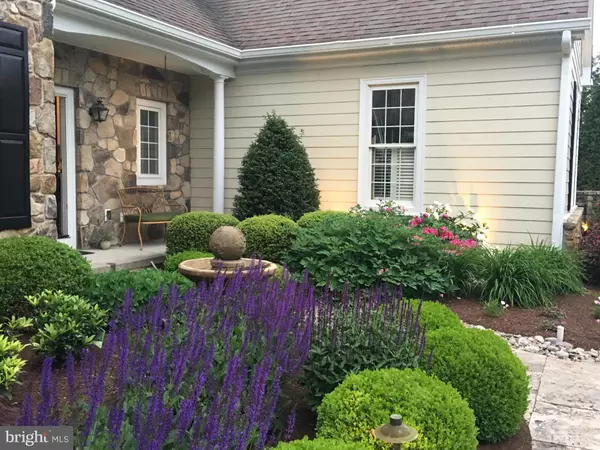$1,180,000
$1,199,000
1.6%For more information regarding the value of a property, please contact us for a free consultation.
1118 LEGACY LN West Chester, PA 19382
5 Beds
7 Baths
8,787 SqFt
Key Details
Sold Price $1,180,000
Property Type Single Family Home
Sub Type Detached
Listing Status Sold
Purchase Type For Sale
Square Footage 8,787 sqft
Price per Sqft $134
Subdivision Longview At Wylie
MLS Listing ID PACT418762
Sold Date 09/30/19
Style Traditional
Bedrooms 5
Full Baths 5
Half Baths 2
HOA Y/N N
Abv Grd Liv Area 7,387
Originating Board BRIGHT
Year Built 2000
Annual Tax Amount $20,405
Tax Year 2018
Lot Size 1.000 Acres
Acres 1.0
Lot Dimensions 0.00 x 0.00
Property Description
Exquisite 5-bedroom, 5.2 baths Estate home set back in a cul de sac & on an Amazing lot backing to 60 plus acres that are deed restricted and under act 319 in the Unionville Chadds Ford school district. Designed, updated and meticulously maintained all with New Hardie Plank EXTERIOR & New Windows, located in Birmingham Township & is conveniently located in Longview at Wylie. This gracious floor plan will not disappoint! 1st Floor offers an open floor plan with newly finished hardwood flooring, moldings, curved cased doorways & wainscoting. The Formal front to back foyer offers rear access to the New Trex deck and the private office with moldings, and side French door to Trex deck. The formal Living Room with gas burning fireplace, moldings and access to wet bar for all your entertaining and formal powder room! Formal Dining Room with expanded windows & custom moldings. This Open Gourmet Kitchen provides a well thought out space designed for entertaining, offers Stainless Steel Decor appliances, 6-burner Wolf gas range, Subzero refrigerator, granite counters, custom 2-toned Wood Mode cabinets, upgraded lighting, all open to large Breakfast Room with French door to rear deck, and 2nd staircase to upper level. The Family Room is warm & cozy with stone gas fireplace, custom built-ins, and side door to porch & driveway area. The Mud Room, with a private Laundry Room with built in cabinetry and granite counter tops, 2nd powder room, extra closets, Large walk-in Pantry & access to the garage! The Formal stairs take you to the Private Master Suite that offers a master sitting room with custom built-ins, 2- walk-in closets, and an updated AMAZING SPA bathroom with 3-side glass shower, soaking tub, custom his-her cabinetry & lighting all designed for a stunning master bathroom all with views that will wow you! Four additional bedrooms, generous sized closets with Private Bathrooms and 2 share a Jack/Jill bathroom. Access to 3rd floor for extra storage or room to finish. All bedrooms easily access the rear stairs to Kitchen & Family Room area. Finished Lower level with full windows and rear French doors to yard. This Lower level offers a 2nd Family room, gym area, Built-in custom Bar and Bathroom. This home offers breathtaking views of the countryside from every window! Enjoy the rear New Trex deck, with rear steps to yard, all backing to open space. Professional Landscape with outdoor lighting. This home will not disappoint! Great access to roadways, shopping airport and More! Award winning Unionville -Chadds Ford School with Pocopson Elementary!
Location
State PA
County Chester
Area Birmingham Twp (10365)
Zoning R1
Rooms
Basement Full, Fully Finished
Main Level Bedrooms 5
Interior
Interior Features Attic, Bar, Breakfast Area, Built-Ins, Butlers Pantry, Carpet, Ceiling Fan(s), Crown Moldings, Dining Area, Double/Dual Staircase, Family Room Off Kitchen, Floor Plan - Open, Formal/Separate Dining Room, Kitchen - Eat-In, Kitchen - Gourmet, Kitchen - Table Space, Primary Bath(s), Recessed Lighting, Pantry, Store/Office, Upgraded Countertops, Wainscotting, Walk-in Closet(s), Wet/Dry Bar, Window Treatments, Wood Floors
Heating Forced Air
Cooling Central A/C
Flooring Carpet, Hardwood
Fireplaces Number 2
Fireplaces Type Gas/Propane
Equipment Built-In Microwave, Built-In Range, Microwave, Oven - Double, Oven - Self Cleaning, Oven - Wall, Range Hood, Six Burner Stove, Oven/Range - Gas
Fireplace Y
Appliance Built-In Microwave, Built-In Range, Microwave, Oven - Double, Oven - Self Cleaning, Oven - Wall, Range Hood, Six Burner Stove, Oven/Range - Gas
Heat Source Propane - Leased
Laundry Main Floor
Exterior
Exterior Feature Deck(s)
Parking Features Garage - Side Entry
Garage Spaces 3.0
Water Access N
View Garden/Lawn, Panoramic
Roof Type Asphalt
Accessibility None
Porch Deck(s)
Attached Garage 3
Total Parking Spaces 3
Garage Y
Building
Lot Description Cul-de-sac, Private
Story 3+
Sewer On Site Septic
Water Well
Architectural Style Traditional
Level or Stories 3+
Additional Building Above Grade, Below Grade
Structure Type 9'+ Ceilings,2 Story Ceilings
New Construction N
Schools
Elementary Schools Pocopson
Middle Schools Patton
High Schools Unionville
School District Unionville-Chadds Ford
Others
Senior Community No
Tax ID 65-04 -0036.1000
Ownership Fee Simple
SqFt Source Assessor
Acceptable Financing Cash, Conventional
Horse Property N
Listing Terms Cash, Conventional
Financing Cash,Conventional
Special Listing Condition Standard
Read Less
Want to know what your home might be worth? Contact us for a FREE valuation!

Our team is ready to help you sell your home for the highest possible price ASAP

Bought with Earl Endrich • BHHS Fox & Roach - Hockessin
GET MORE INFORMATION

