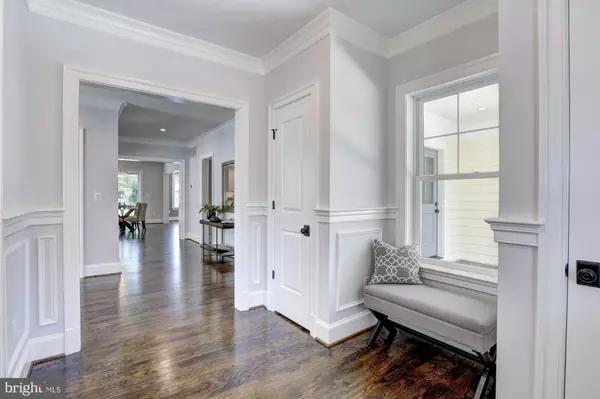$1,550,000
$1,599,000
3.1%For more information regarding the value of a property, please contact us for a free consultation.
10006 BROAD ST Bethesda, MD 20814
5 Beds
5 Baths
5,434 SqFt
Key Details
Sold Price $1,550,000
Property Type Single Family Home
Sub Type Detached
Listing Status Sold
Purchase Type For Sale
Square Footage 5,434 sqft
Price per Sqft $285
Subdivision North Bethesda
MLS Listing ID MDMC669164
Sold Date 09/27/19
Style Craftsman
Bedrooms 5
Full Baths 4
Half Baths 1
HOA Y/N N
Abv Grd Liv Area 3,634
Originating Board BRIGHT
Year Built 2019
Annual Tax Amount $6,240
Tax Year 2019
Lot Size 9,627 Sqft
Acres 0.22
Property Description
Meridian Homes has a passion for creating exceptional residences & their reputation for solid, beautiful craftsmanship can certainly be seen in this amazing custom home! The Main level features hardwood floors throughout, recessed lighting, 9 foot ceilings, gourmet kitchen with quartz countertops, large island, stainless steel appliances that is open to large family room with coffered ceiling and stone facing gas fireplace. UpperLevel offers large master suite with his & hers walk-in closets & spa inspired master bath. There are 3 additional bedroom, 2 full baths & bonus space perfect for homework or TV area. The spacious lower level is finished with carpet throughout, rec-room, a bonus space that can be used as media room or workout room plus lower level bedroom & full bath. So much attention to detail with this home from the fixtures and floors to the lighting, windows, and various GREEN features.
Location
State MD
County Montgomery
Zoning R60
Rooms
Other Rooms Living Room, Dining Room, Primary Bedroom, Bedroom 2, Bedroom 3, Bedroom 4, Kitchen, Family Room, In-Law/auPair/Suite, Laundry, Loft, Mud Room, Storage Room, Media Room, Bathroom 1, Bathroom 2, Bathroom 3, Primary Bathroom, Half Bath
Basement Fully Finished, Full, Windows
Interior
Interior Features Carpet, Crown Moldings, Dining Area, Family Room Off Kitchen, Formal/Separate Dining Room, Kitchen - Island, Primary Bath(s), Pantry, Recessed Lighting, Soaking Tub, Stall Shower, Tub Shower, Upgraded Countertops, Wainscotting, Walk-in Closet(s), Wood Floors, Sprinkler System
Heating Energy Star Heating System
Cooling Energy Star Cooling System
Flooring Hardwood, Marble, Other, Carpet
Fireplaces Number 1
Fireplaces Type Gas/Propane
Equipment Built-In Microwave, Disposal, Oven/Range - Gas, Refrigerator, Stainless Steel Appliances, Stove, Water Heater - High-Efficiency, Dishwasher
Fireplace Y
Appliance Built-In Microwave, Disposal, Oven/Range - Gas, Refrigerator, Stainless Steel Appliances, Stove, Water Heater - High-Efficiency, Dishwasher
Heat Source Natural Gas, Electric
Laundry Upper Floor
Exterior
Exterior Feature Patio(s), Porch(es)
Parking Features Garage - Front Entry, Oversized, Garage Door Opener
Garage Spaces 2.0
Utilities Available Cable TV Available, Electric Available, Natural Gas Available
Water Access N
Roof Type Architectural Shingle
Accessibility None
Porch Patio(s), Porch(es)
Attached Garage 2
Total Parking Spaces 2
Garage Y
Building
Story 3+
Sewer Public Sewer
Water Public
Architectural Style Craftsman
Level or Stories 3+
Additional Building Above Grade, Below Grade
Structure Type 9'+ Ceilings
New Construction Y
Schools
Elementary Schools Ashburton
Middle Schools North Bethesda
High Schools Walter Johnson
School District Montgomery County Public Schools
Others
Senior Community No
Tax ID 160700675967
Ownership Fee Simple
SqFt Source Estimated
Security Features Sprinkler System - Indoor
Special Listing Condition Standard
Read Less
Want to know what your home might be worth? Contact us for a FREE valuation!

Our team is ready to help you sell your home for the highest possible price ASAP

Bought with Amie Patricia Chilcoat • Long & Foster Real Estate, Inc.

GET MORE INFORMATION





