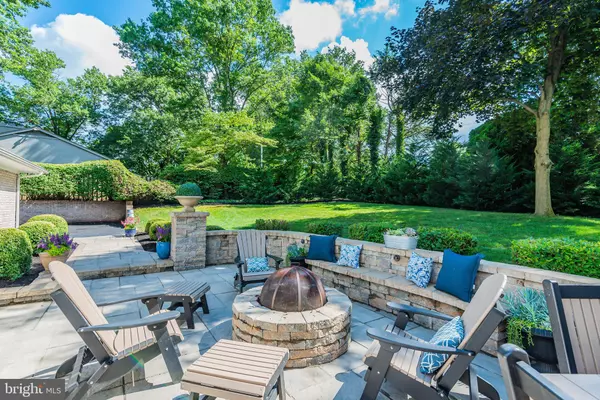$415,000
$429,900
3.5%For more information regarding the value of a property, please contact us for a free consultation.
760 VISTA DR Camp Hill, PA 17011
3 Beds
3 Baths
3,110 SqFt
Key Details
Sold Price $415,000
Property Type Single Family Home
Sub Type Detached
Listing Status Sold
Purchase Type For Sale
Square Footage 3,110 sqft
Price per Sqft $133
Subdivision None Available
MLS Listing ID PACB115632
Sold Date 09/27/19
Style Ranch/Rambler
Bedrooms 3
Full Baths 3
HOA Y/N N
Abv Grd Liv Area 2,380
Originating Board BRIGHT
Year Built 1959
Annual Tax Amount $6,301
Tax Year 2020
Lot Size 0.460 Acres
Acres 0.46
Property Description
Frank Lloyd Wright-inspired, Mid-Century California ranch home in Camp Hill Borough, Country Club Hills! Fully renovated top to bottom, and oozing with style, you won't believe it until you see it for yourself. Whether you are relaxing or entertaining inside or out, this home has everything you need. Totally private backyard is highlighted by new 1,000 SF paver patio with built in fire pit and grill. Gorgeous fully renovated kitchen, with soft-close cabinets, marble countertops, custom barn doors that lead into the formal dining area. Built in desk area off the kitchen. Two sided gas fireplace can be enjoyed from the sitting room or the living room. Master bedroom with master bath that features a tile stall shower, and floating double vanity! Beautiful hardwood floors throughout the entire first floor. Additional full bathroom in the hallway as well as another full bath in the basement. Basement is finished, there is an additional living room with wood burning fireplace and bar and also an office/den area. Plenty of storage space! Brand new furnace, hot water heater and HVAC! Roof is only 6 years old! Way too many stunning features to list so schedule your private tour today!
Location
State PA
County Cumberland
Area Camp Hill Boro (14401)
Zoning RESIDENTIAL
Rooms
Other Rooms Living Room, Dining Room, Primary Bedroom, Sitting Room, Bedroom 2, Bedroom 3, Kitchen, Family Room, Den, Foyer, Laundry, Bathroom 2, Bathroom 3, Primary Bathroom
Basement Fully Finished, Interior Access
Main Level Bedrooms 3
Interior
Interior Features Bar, Breakfast Area, Carpet, Ceiling Fan(s), Combination Kitchen/Dining, Exposed Beams, Family Room Off Kitchen, Formal/Separate Dining Room, Kitchen - Eat-In, Kitchen - Island, Primary Bath(s), Pantry, Stall Shower, Upgraded Countertops, Wainscotting, Window Treatments, Wood Floors
Heating Forced Air
Cooling Central A/C
Flooring Carpet, Ceramic Tile, Hardwood
Fireplaces Number 2
Fireplaces Type Gas/Propane, Wood
Equipment Built-In Microwave, Dishwasher, Disposal, Dryer, Oven/Range - Electric, Refrigerator, Washer
Fireplace Y
Appliance Built-In Microwave, Dishwasher, Disposal, Dryer, Oven/Range - Electric, Refrigerator, Washer
Heat Source Natural Gas
Laundry Basement
Exterior
Exterior Feature Patio(s)
Parking Features Garage - Side Entry, Inside Access
Garage Spaces 2.0
Water Access N
Accessibility 2+ Access Exits
Porch Patio(s)
Attached Garage 2
Total Parking Spaces 2
Garage Y
Building
Story 1
Sewer Public Sewer
Water Public
Architectural Style Ranch/Rambler
Level or Stories 1
Additional Building Above Grade, Below Grade
New Construction N
Schools
Elementary Schools Eisenhower
Middle Schools Camp Hill
High Schools Camp Hill
School District Camp Hill
Others
Senior Community No
Tax ID 01-19-1594-129
Ownership Fee Simple
SqFt Source Estimated
Acceptable Financing Cash, Conventional
Listing Terms Cash, Conventional
Financing Cash,Conventional
Special Listing Condition Standard
Read Less
Want to know what your home might be worth? Contact us for a FREE valuation!

Our team is ready to help you sell your home for the highest possible price ASAP

Bought with GARRETT ROTHMAN • RSR, REALTORS, LLC
GET MORE INFORMATION





