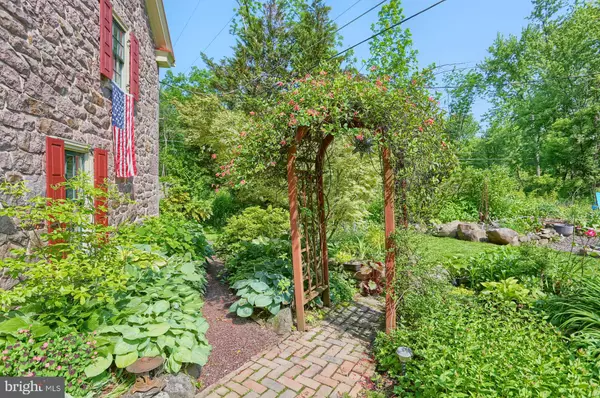$260,000
$289,900
10.3%For more information regarding the value of a property, please contact us for a free consultation.
42 MILL RD Birdsboro, PA 19508
3 Beds
2 Baths
1,872 SqFt
Key Details
Sold Price $260,000
Property Type Single Family Home
Sub Type Detached
Listing Status Sold
Purchase Type For Sale
Square Footage 1,872 sqft
Price per Sqft $138
Subdivision None Available
MLS Listing ID PABK342714
Sold Date 09/23/19
Style Farmhouse/National Folk
Bedrooms 3
Full Baths 2
HOA Y/N N
Abv Grd Liv Area 1,872
Originating Board BRIGHT
Year Built 1835
Annual Tax Amount $5,020
Tax Year 2019
Lot Size 0.420 Acres
Acres 0.42
Lot Dimensions 0.00 x 0.00
Property Description
Better Homes and Garden Special! Step back in time with this 1800 Stone Farmhouse situated off the beaten path in little ol' Geigertown Pennsylvania, loaded with charm and character throughout. As you pull in you will be in awe of the beauty of the home and gardens. Stone walkway leads you a screened porch opening into the adorable updated kitchen with white cabinetry with glass shelves cabinets and detail, large island with seating, sink and granite counter tops. Living Room/Dining Area with wood bean ceilings, hardwood floors, propane fireplace, deep window sills and stone exposed walls. Sitting Room could be a first floor master or office, it has an adjacent full bath with stall glass shower. Huge laundry/mudroom could also be a studio or office. Upstairs you will find 3 bedrooms and full updated bath. Magnificent Perennial Gardens and Vegetable Gardens with Lettuces, Beans and Greens surround the outside greenhouse and surrounding property. Huge Detached 2 car oversized garage with epoxy flooring, stairs leading to 2nd story storage room which could be an office/study with electric. Situated in Geigertown, Robeson Township, Twin Valley School District, Robeson Elementary, located minutes from the PA Turnpike, 176, 422 and 222.
Location
State PA
County Berks
Area Robeson Twp (10273)
Zoning RESIDENTIAL
Rooms
Other Rooms Living Room, Sitting Room, Bedroom 2, Bedroom 3, Bedroom 1
Interior
Interior Features Dining Area, Kitchen - Country, Kitchen - Island, Wood Floors, Wood Stove
Hot Water Electric
Heating Other
Cooling None
Fireplaces Type Gas/Propane
Equipment Built-In Microwave, Built-In Range, Dishwasher, Dryer - Electric, Washer
Fireplace Y
Appliance Built-In Microwave, Built-In Range, Dishwasher, Dryer - Electric, Washer
Heat Source Other
Laundry Has Laundry
Exterior
Exterior Feature Patio(s), Porch(es), Roof, Screened
Parking Features Garage - Front Entry, Garage Door Opener, Inside Access, Oversized, Additional Storage Area
Garage Spaces 2.0
Utilities Available Cable TV, Phone, Sewer Available
Water Access N
Roof Type Metal
Accessibility None
Porch Patio(s), Porch(es), Roof, Screened
Total Parking Spaces 2
Garage Y
Building
Lot Description Stream/Creek
Story 2
Foundation Crawl Space, Stone
Sewer On Site Septic
Water Public
Architectural Style Farmhouse/National Folk
Level or Stories 2
Additional Building Above Grade, Below Grade
Structure Type Beamed Ceilings,Plaster Walls
New Construction N
Schools
School District Twin Valley
Others
Senior Community No
Tax ID 73-5332-18-31-8503
Ownership Fee Simple
SqFt Source Assessor
Acceptable Financing Conventional
Listing Terms Conventional
Financing Conventional
Special Listing Condition Standard
Read Less
Want to know what your home might be worth? Contact us for a FREE valuation!

Our team is ready to help you sell your home for the highest possible price ASAP

Bought with Kacy Small • Coldwell Banker Realty

GET MORE INFORMATION





