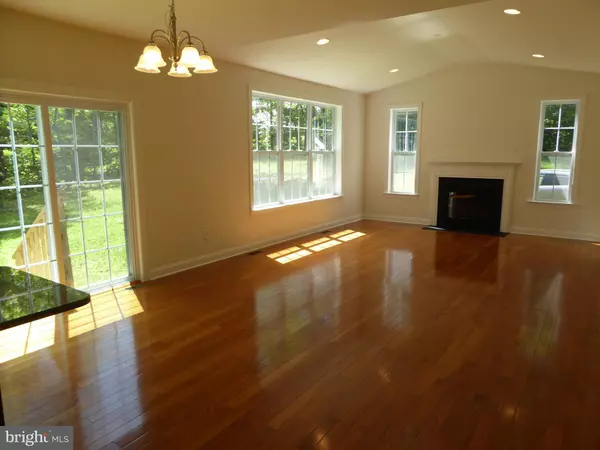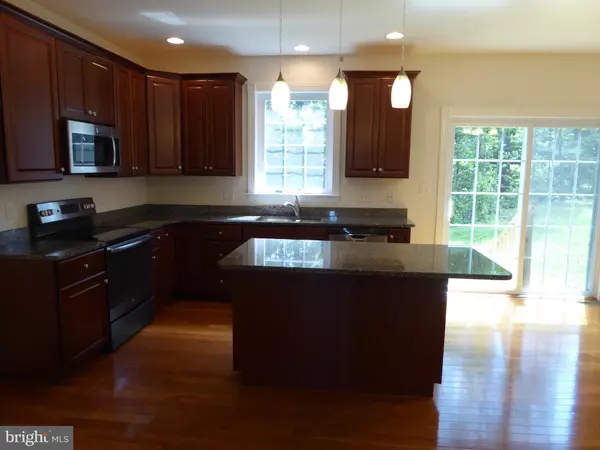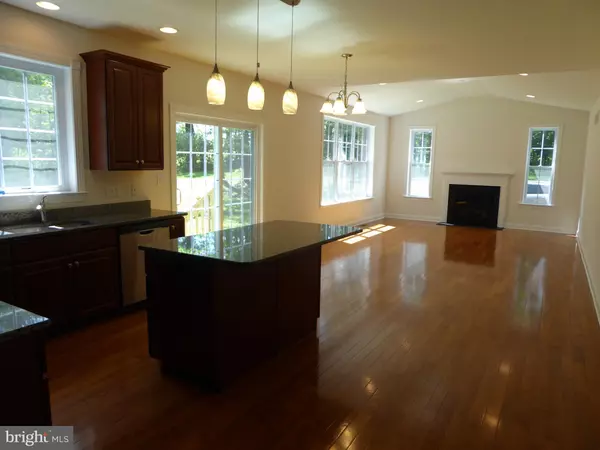$389,900
$389,900
For more information regarding the value of a property, please contact us for a free consultation.
2134 KEY COURT Kutztown, PA 19530
4 Beds
3 Baths
2,520 SqFt
Key Details
Sold Price $389,900
Property Type Single Family Home
Sub Type Detached
Listing Status Sold
Purchase Type For Sale
Square Footage 2,520 sqft
Price per Sqft $154
Subdivision Tarrington Woods
MLS Listing ID PALH111470
Sold Date 09/27/19
Style Colonial
Bedrooms 4
Full Baths 2
Half Baths 1
HOA Y/N N
Abv Grd Liv Area 2,520
Originating Board BRIGHT
Year Built 2018
Tax Year 2018
Lot Size 1.000 Acres
Acres 1.0
Property Description
New Craftsman Style Home: This home is tucked in a quaint residential setting in Weisenberg Township in the Northwestern Lehigh School District. The covered front porch has wrap around railings with stone veneer under front porch. Enter into an open two story foyer complemented with hardwood floors which continues into the powder room, kitchen, breakfast room and family room. Convenient first floor laundry room. Crown moldings in Foyer, living room, dining room and chair rail molding in dining room. The Family Room is highlighted with a cathedral ceiling, high hats, and gas fireplace with decorative surround. The Family Room is a great hub the house with an open floor plan allowing the bright natural sunlight to flow through. The kitchen features granite countertops, 42 tall wall cabinets; High hats above kitchen counter tops, stainless steel range, dishwasher, microwave, and island cabinet with decorative lighting above granite countertop and overhang for seating. Second floor features a master suite with an angle tray ceiling with ceiling fan. Walk-in closet, private bath with double bowl vanity top, ceramic tile floor and oversized ceramic tile shower stall with marble seat. Three generously sized bedrooms with plenty of closet space, a hall bath with a double bowl vanity sink finishes off the second floor. Two car side entry garage with carriage house style overhead garage door. Nine foot basement foundation walls. Easy access to major highways.This Home of Distinction is awaiting you and your family for a Carefree Living Lifestyle
Location
State PA
County Lehigh
Area Weisenberg Twp (12324)
Zoning RR - RURAL
Rooms
Other Rooms Living Room, Dining Room, Primary Bedroom, Bedroom 2, Bedroom 3, Bedroom 4, Kitchen, Family Room, Laundry, Primary Bathroom, Full Bath
Basement Full
Interior
Heating Heat Pump - Electric BackUp
Cooling Central A/C
Flooring Carpet, Hardwood, Vinyl, Ceramic Tile
Heat Source Electric
Exterior
Parking Features Garage - Side Entry
Garage Spaces 2.0
Utilities Available Cable TV Available, Electric Available, Sewer Available, Water Available
Water Access N
Roof Type Asphalt
Accessibility None
Attached Garage 2
Total Parking Spaces 2
Garage Y
Building
Story 2
Sewer Public Sewer
Water Public
Architectural Style Colonial
Level or Stories 2
Additional Building Above Grade
Structure Type Dry Wall
New Construction Y
Schools
Elementary Schools Weisenberg
Middle Schools Northwestern Lehigh
High Schools Northwestern Lehigh
School District Northwestern Lehigh
Others
Senior Community No
Tax ID NO TAX RECORD
Ownership Fee Simple
SqFt Source Estimated
Special Listing Condition Standard
Read Less
Want to know what your home might be worth? Contact us for a FREE valuation!

Our team is ready to help you sell your home for the highest possible price ASAP

Bought with Melissa Ann Feight • Keller Williams Realty Group
GET MORE INFORMATION





