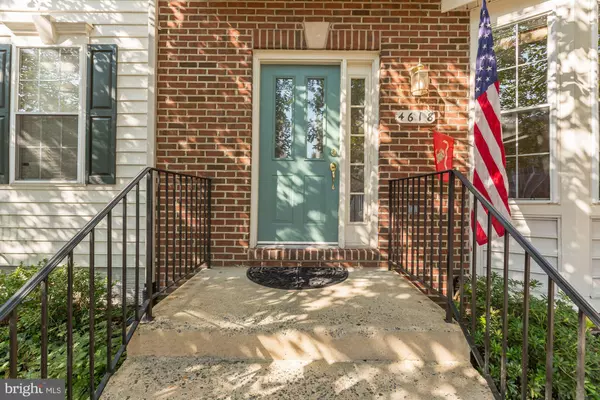$450,000
$450,000
For more information regarding the value of a property, please contact us for a free consultation.
4618 DEERWATCH DR Chantilly, VA 20151
3 Beds
4 Baths
1,584 SqFt
Key Details
Sold Price $450,000
Property Type Townhouse
Sub Type Interior Row/Townhouse
Listing Status Sold
Purchase Type For Sale
Square Footage 1,584 sqft
Price per Sqft $284
Subdivision Walney Village
MLS Listing ID VAFX1082490
Sold Date 09/27/19
Style Colonial
Bedrooms 3
Full Baths 3
Half Baths 1
HOA Fees $86/qua
HOA Y/N Y
Abv Grd Liv Area 1,584
Originating Board BRIGHT
Year Built 1999
Annual Tax Amount $4,726
Tax Year 2019
Lot Size 1,554 Sqft
Acres 0.04
Property Description
Maintained as well as updated in a precious fashion. Gorgeous 3-level townhouse located in Walney Village. Kitchen remodel includes granite counter tops, stainless steel appliances, and beautiful travertine flooring. Complete bathroom remodel done just last year! Master bath comes equipped with heated flooring and includes a large walk-in shower with frameless door. Fully finished basement consists of built-in office, plenty of recreation space and a walk-out exit which leads to a covered back patio. Washer and Dryer only 3 years old! Bathrooms include designer ceramic tile within showers. Attic insulation upgraded for ideal temperatures all year long!
Location
State VA
County Fairfax
Zoning 308
Rooms
Basement Fully Finished
Interior
Interior Features Breakfast Area, Carpet, Ceiling Fan(s), Combination Dining/Living, Kitchen - Eat-In, Primary Bath(s), Pantry, Recessed Lighting, Soaking Tub, Upgraded Countertops, Tub Shower, Walk-in Closet(s), Window Treatments, Wood Floors
Heating Forced Air
Cooling Central A/C, Ceiling Fan(s)
Fireplaces Number 1
Equipment Stainless Steel Appliances, Built-In Microwave, Dishwasher, Disposal, Dryer, Oven/Range - Gas, Refrigerator, Washer
Appliance Stainless Steel Appliances, Built-In Microwave, Dishwasher, Disposal, Dryer, Oven/Range - Gas, Refrigerator, Washer
Heat Source Natural Gas
Exterior
Garage Spaces 2.0
Parking On Site 2
Water Access N
Accessibility None
Total Parking Spaces 2
Garage N
Building
Story 3+
Sewer Public Sewer
Water Public
Architectural Style Colonial
Level or Stories 3+
Additional Building Above Grade, Below Grade
New Construction N
Schools
Elementary Schools Cub Run
Middle Schools Franklin
High Schools Chantilly
School District Fairfax County Public Schools
Others
Senior Community No
Tax ID 0442 22 0114
Ownership Fee Simple
SqFt Source Estimated
Special Listing Condition Standard
Read Less
Want to know what your home might be worth? Contact us for a FREE valuation!

Our team is ready to help you sell your home for the highest possible price ASAP

Bought with Kumar Vavilala • Alluri Realty, Inc.
GET MORE INFORMATION





