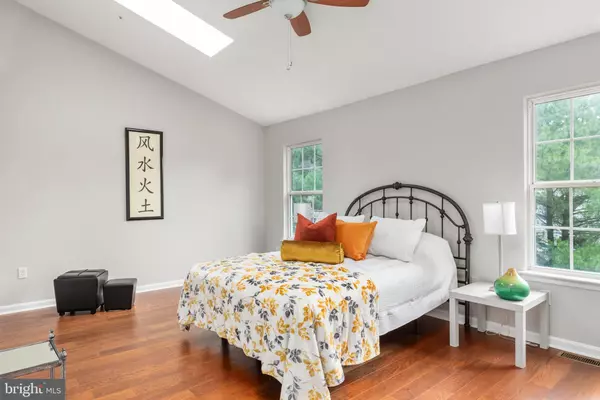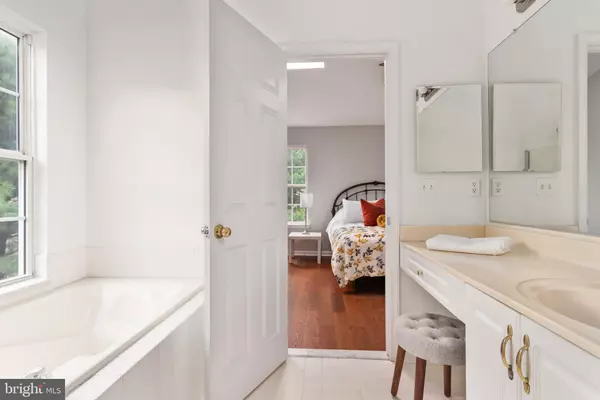$330,000
$344,900
4.3%For more information regarding the value of a property, please contact us for a free consultation.
1468 FALCON NEST CT Arnold, MD 21012
4 Beds
4 Baths
2,920 SqFt
Key Details
Sold Price $330,000
Property Type Condo
Sub Type Condo/Co-op
Listing Status Sold
Purchase Type For Sale
Square Footage 2,920 sqft
Price per Sqft $113
Subdivision Falcon Crest
MLS Listing ID MDAA410094
Sold Date 09/27/19
Style Federal
Bedrooms 4
Full Baths 2
Half Baths 2
Condo Fees $130/mo
HOA Y/N Y
Abv Grd Liv Area 2,250
Originating Board BRIGHT
Year Built 1996
Annual Tax Amount $3,340
Tax Year 2018
Lot Size 2,351 Sqft
Acres 0.05
Property Description
NEW NEW NEW! Move into this renovated end-unit townhome in the highly sought after Falcon Crest community on the Broadneck Peninsula! The stunning curb appeal is complemented by new exterior aluminum finished front box bay and side bay windows, and new roof with architectural shingles. Enter into a sunny formal living room and enjoy the new paint and lighting fixtures throughout the home, following to the spacious kitchen upgraded with new stainless steel appliances! The Master bedroom is large with stunning hardwood floor, updated ceiling fan, and an abundance of natural lighting from new energy efficient sky lights. Enjoy the large master bathroom with oversized soaking tub, and newly renovated stand-up shower. The basement includes a secondary living area and a 4th bedroom with large walk-in closet. Brand new french doors lead to the back deck and patio, perfect for entertaining! The location can't be beat in the award-winning Broadneck school district, minutes away from shopping and downtown Annapolis! Come see this home before it's gone!
Location
State MD
County Anne Arundel
Zoning RESIDENTIAL
Direction East
Rooms
Other Rooms Dining Room, Kitchen, Family Room, Laundry, Other
Basement Daylight, Full, Interior Access, Outside Entrance, Windows, Workshop, Full
Interior
Interior Features Bar, Breakfast Area, Carpet, Ceiling Fan(s), Combination Kitchen/Dining, Dining Area, Kitchen - Table Space, Primary Bath(s), Skylight(s), Stall Shower, Tub Shower, Walk-in Closet(s), Wood Floors
Heating Forced Air
Cooling Central A/C, Ceiling Fan(s)
Flooring Hardwood, Carpet, Ceramic Tile, Tile/Brick, Concrete, Vinyl, Other
Fireplaces Number 1
Fireplaces Type Corner, Gas/Propane
Equipment Built-In Microwave, Built-In Range, Dishwasher, Dryer, Icemaker, Oven - Single, Oven/Range - Gas, Refrigerator, Stainless Steel Appliances, Washer
Furnishings No
Fireplace Y
Window Features Bay/Bow,Skylights
Appliance Built-In Microwave, Built-In Range, Dishwasher, Dryer, Icemaker, Oven - Single, Oven/Range - Gas, Refrigerator, Stainless Steel Appliances, Washer
Heat Source Natural Gas
Laundry Lower Floor
Exterior
Exterior Feature Deck(s), Patio(s)
Amenities Available None
Water Access N
View Trees/Woods
Roof Type Architectural Shingle
Street Surface Paved
Accessibility None
Porch Deck(s), Patio(s)
Garage N
Building
Story 3+
Sewer Public Sewer
Water Public
Architectural Style Federal
Level or Stories 3+
Additional Building Above Grade, Below Grade
Structure Type Vaulted Ceilings,9'+ Ceilings
New Construction N
Schools
Elementary Schools Broadneck
Middle Schools Magothy River
High Schools Broadneck
School District Anne Arundel County Public Schools
Others
Pets Allowed Y
HOA Fee Include Snow Removal,Trash,Lawn Care Front,Lawn Care Rear,Lawn Care Side,Road Maintenance,Management,Common Area Maintenance
Senior Community No
Tax ID 020326290092471
Ownership Condominium
Security Features Smoke Detector,Carbon Monoxide Detector(s)
Acceptable Financing Cash, Conventional, FHA, VA, USDA
Horse Property N
Listing Terms Cash, Conventional, FHA, VA, USDA
Financing Cash,Conventional,FHA,VA,USDA
Special Listing Condition Standard
Pets Allowed Case by Case Basis
Read Less
Want to know what your home might be worth? Contact us for a FREE valuation!

Our team is ready to help you sell your home for the highest possible price ASAP

Bought with Alexandra T Sears • Coldwell Banker Realty
GET MORE INFORMATION





